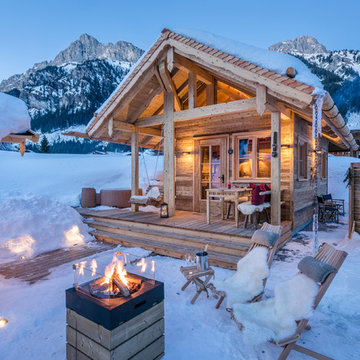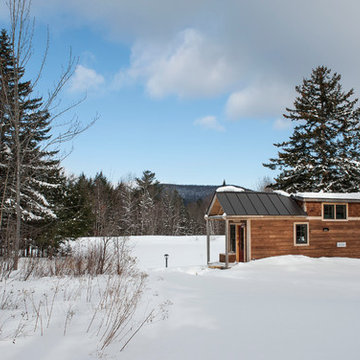Micro Case blu
Filtra anche per:
Budget
Ordina per:Popolari oggi
1 - 20 di 202 foto
1 di 3

Screens not in yet on rear porch. Still need window bracket supports under window overhang. Finished siding.
Ispirazione per la micro casa piccola bianca country a due piani con rivestimento in metallo, tetto a capanna e copertura in metallo o lamiera
Ispirazione per la micro casa piccola bianca country a due piani con rivestimento in metallo, tetto a capanna e copertura in metallo o lamiera

Ispirazione per la micro casa multicolore contemporanea a un piano con rivestimenti misti e tetto a farfalla

At Studio Shed, we provide end-to-end design, manufacturing, and installation of accessory dwelling units and interiors with our Summit Series model. Our turnkey interior packages allow you to skip the lengthy back-and-forth of a traditional design process without compromising your unique vision!
Featured Studio Shed:
• 20x30 Summit Series
• Volcano Gray Lap Siding
• Timber Bark Doors
• Panda Gray Soffits
• Dark Bronze Aluminum
• Lifestyle Interior Package

Immagine della micro casa piccola scandinava a due piani con rivestimento con lastre in cemento, tetto a capanna, copertura a scandole e tetto nero

The Peak is a simple but not conventional cabin retreat design
It is the first model in a series of designs tailored for landowners, developers and anyone seeking a daring but simple approach for a cabin.
Up to 96 sqm Net (usable) area and 150 sqm gross floor area, ideal for short rental experiences.
Using a light gauge steel structural framing or a timber solution as well.
Featuring a kitchenette, dining, living, bedroom, two bathrooms and an inspiring attic at the top.

Exterior view with large deck. Materials are fire resistant for high fire hazard zones.
Turn key solution and move-in ready from the factory! Built as a prefab modular unit and shipped to the building site. Placed on a permanent foundation and hooked up to utilities on site.
Use as an ADU, primary dwelling, office space or guesthouse

Idee per la micro casa blu moderna a un piano di medie dimensioni con rivestimento con lastre in cemento, tetto piano, copertura in metallo o lamiera, tetto bianco e pannelli sovrapposti

Front entry to the Hobbit House at Dragonfly Knoll with custom designed rounded door.
Idee per la micro casa grigia eclettica a un piano con rivestimento in pietra, tetto a capanna, copertura in tegole e tetto grigio
Idee per la micro casa grigia eclettica a un piano con rivestimento in pietra, tetto a capanna, copertura in tegole e tetto grigio

Ispirazione per la facciata di una casa piccola grigia contemporanea a un piano con rivestimento in stucco, copertura in metallo o lamiera e tetto nero
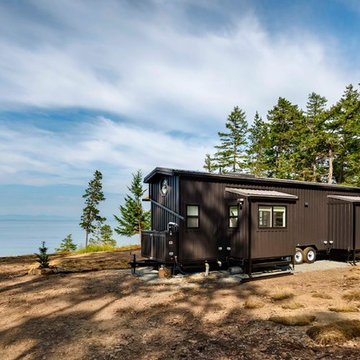
Foto della micro casa marrone classica a un piano con rivestimento in metallo, tetto a capanna e copertura in metallo o lamiera
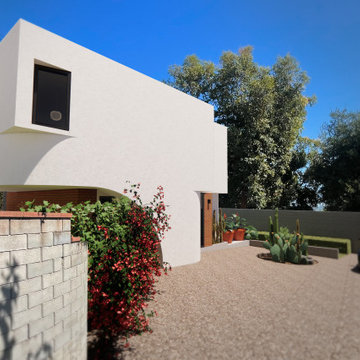
Ispirazione per la micro casa bianca contemporanea a due piani di medie dimensioni con rivestimento in stucco e tetto piano

This sleek, pavilion-style building contains a trove of high-end features packed into 73m2.
Ispirazione per la micro casa piccola nera stile marinaro a un piano con rivestimento in metallo, copertura in metallo o lamiera e tetto nero
Ispirazione per la micro casa piccola nera stile marinaro a un piano con rivestimento in metallo, copertura in metallo o lamiera e tetto nero

Outside, the barn received a new metal standing seam roof and perimeter chop-block limestone curb. Butterstick limestone walls form a grassy enclosed yard from which to sit and take in the sights and sounds of the Hill Country.
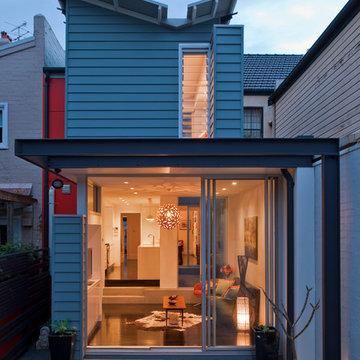
courtyard, indoor outdoor living, polished concrete, open plan kitchen, dining, living
Rowan Turner Photography
Foto della micro casa blu contemporanea
Foto della micro casa blu contemporanea

Erik Bishoff Photography
Immagine della facciata di una casa piccola grigia contemporanea a un piano con rivestimento in legno e copertura in metallo o lamiera
Immagine della facciata di una casa piccola grigia contemporanea a un piano con rivestimento in legno e copertura in metallo o lamiera
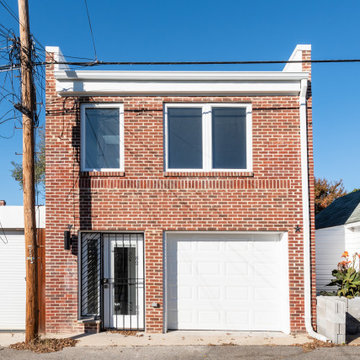
Boat garage converted into a 2-story additional dwelling unit with covered parking.
Foto della micro casa contemporanea a due piani di medie dimensioni con rivestimento in mattoni, tetto piano e copertura a scandole
Foto della micro casa contemporanea a due piani di medie dimensioni con rivestimento in mattoni, tetto piano e copertura a scandole
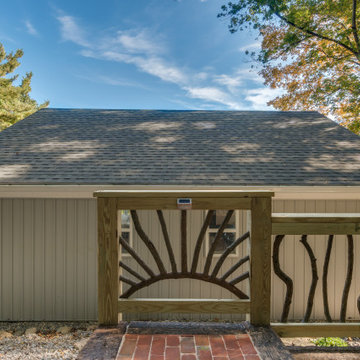
We wanted to transform the entry to garner a cottage feel upon approach. Walk and steps were done with railroad tie borders with recycled brick taken from a project in Old Town Alexandria

We took this north Seattle rambler and remodeled every square inch of it. New windows, roof, siding, electrical, plumbing, the list goes on! We worked hand in hand with the homeowner to give them a truly unique and beautiful home.
Micro Case blu
1
