Micro Case blu
Filtra anche per:
Budget
Ordina per:Popolari oggi
121 - 140 di 204 foto
1 di 3
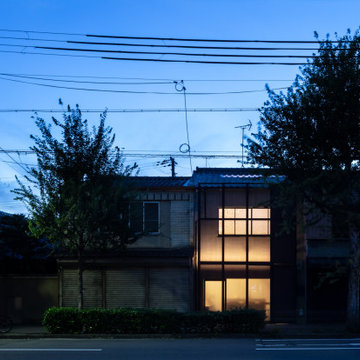
Foto della micro casa moderna a due piani con tetto a capanna, copertura in tegole e tetto grigio
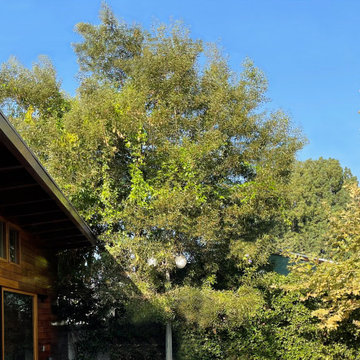
Esempio della facciata di una casa piccola marrone moderna a un piano con rivestimento in legno e pannelli sovrapposti
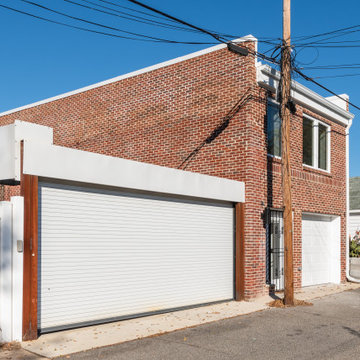
Boat garage converted into a 2-story additional dwelling unit with covered parking.
Ispirazione per la micro casa contemporanea a due piani di medie dimensioni con rivestimento in mattoni, tetto piano e copertura a scandole
Ispirazione per la micro casa contemporanea a due piani di medie dimensioni con rivestimento in mattoni, tetto piano e copertura a scandole
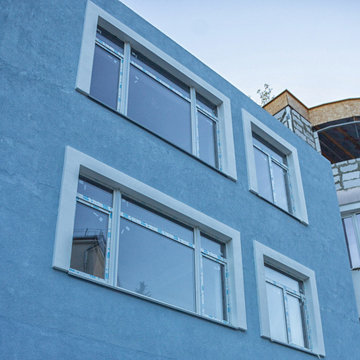
Foto della micro casa grande grigia moderna a tre piani con rivestimento in vinile, tetto a capanna, copertura in metallo o lamiera, tetto rosso e pannelli sovrapposti
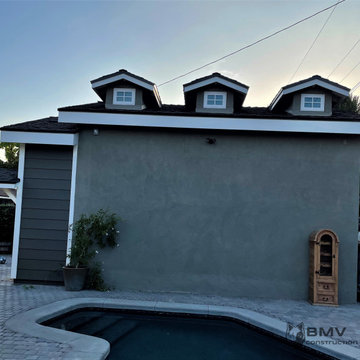
Beutiful conversion of existing garage, we built an extension to the front of 4', we raised walls approximately 5' height to create new loft area, designed new (3 dormers, wood siding on front to match existing home. Designed as a mini me of front house!
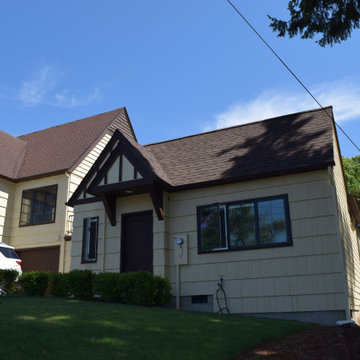
The new ADU unit was intended to complement, not detract from, this beautiful 1938 English Tudor. While not an exact copy, we tried to create design details which were both functional and aesthetically balanced with the original home.
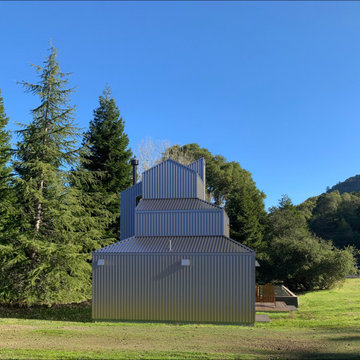
This esteemed 400 SF guest cabin is set apart from the mainhouse which is down the dirt road and behind the trees. The tiny house sits beside a 75 year old cattle watering trought which now is a plunge for guests. The siding is corrugated galvanized steel which is also found on (much older) farm buildings seen nearby--many of which without windows or doors on some facades.
California modern, California farm style,
San Francisco Modern, Bay Area modern residential design architects, Sustainability and green design
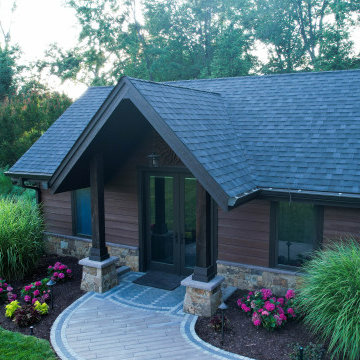
Immagine della micro casa marrone a un piano con rivestimento in legno, copertura mista e tetto nero
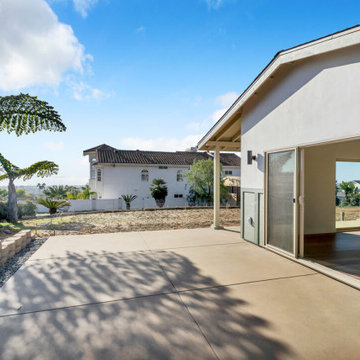
Exterior Side Patio
Ispirazione per la micro casa grande multicolore scandinava a un piano con rivestimento in stucco, tetto a capanna, copertura a scandole, tetto marrone e pannelli e listelle di legno
Ispirazione per la micro casa grande multicolore scandinava a un piano con rivestimento in stucco, tetto a capanna, copertura a scandole, tetto marrone e pannelli e listelle di legno
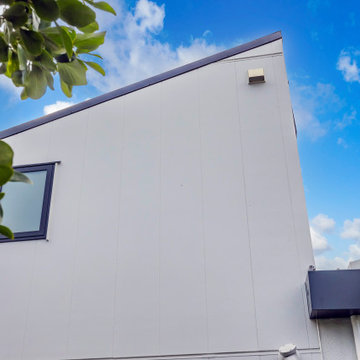
Ispirazione per la micro casa moderna con rivestimento in cemento, copertura in metallo o lamiera e tetto nero
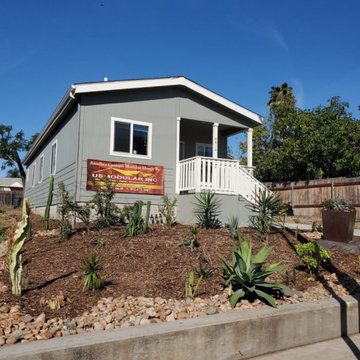
This ADU was built to help create additional space and housing opportunities for the owner. Recent updates to laws regulating granny flats in La Mesa, allow property owners to build Accessory Dwelling Units (ADU) and Junior Accessory Dwelling Units (JADU) on the same lot. Granny flats may now have a maximum building size of up to 1,200 square feet,
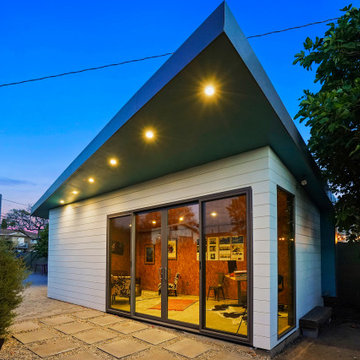
Idee per la micro casa bianca contemporanea a un piano con rivestimento in legno, tetto a farfalla, copertura a scandole, tetto grigio e pannelli sovrapposti
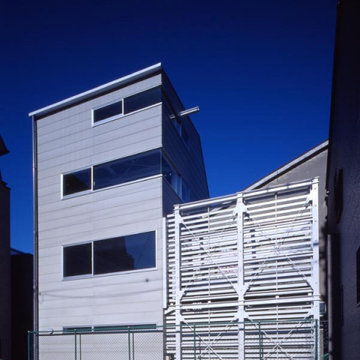
Esempio della micro casa piccola marrone moderna a due piani con tetto a mansarda, copertura in metallo o lamiera e tetto marrone
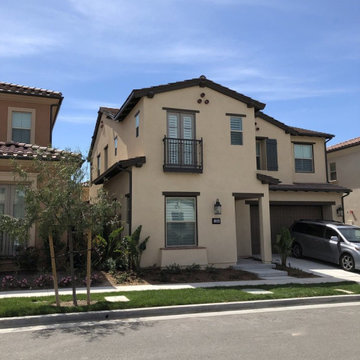
Example of a room addition in a Irvine house. New flooring and windows were all installed as well as a mini balcony
Idee per la micro casa beige a due piani di medie dimensioni con rivestimento in stucco, falda a timpano, copertura in tegole e tetto marrone
Idee per la micro casa beige a due piani di medie dimensioni con rivestimento in stucco, falda a timpano, copertura in tegole e tetto marrone
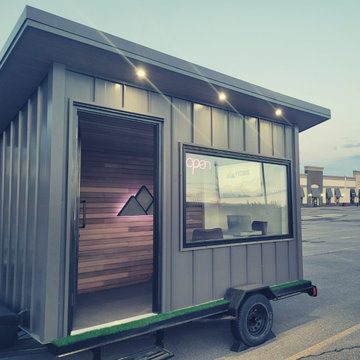
Idee per la micro casa di medie dimensioni con rivestimento in metallo, copertura in metallo o lamiera e tetto grigio
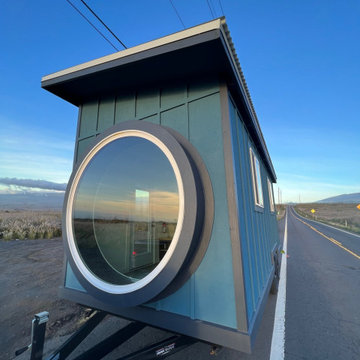
This portable custom home office add-on was inspired by the Oasis model with its 6' round windows (yes, there are two of them!). The Round windows are pushed out creating a space to span bar slab to sit at with a ledge for your feet and tile detailing. The other End is left open so you can lounge in the round window and use it as a reading nook.
The Office had 4 desk spaces, a flatscreen tv and a built-in couch with storage underneath and at it's sides. The end tables are part of the love-seat and serve as bookshelves and are sturdy enough to sit on. There is accent lighting and a 2x10" ledge that leads around the entire room- it is strong enough to be used as a library storing hundreds of books.
This office is built on an 8x20' trailer. paradisetinyhomes.com
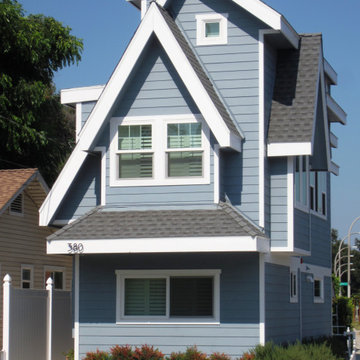
Ispirazione per la micro casa piccola blu american style a due piani con rivestimento in legno, tetto a capanna e copertura a scandole
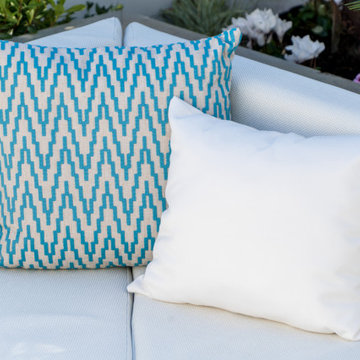
Nestled in the heart of Cowes on the Isle of Wight, this gorgeous Hampton's style cottage proves that good things, do indeed, come in 'small packages'!
Small spaces packed with BIG designs and even larger solutions, this cottage may be small, but it's certainly mighty, ensuring that storage is not forgotten about, alongside practical amenities.
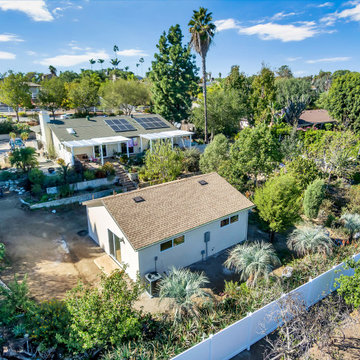
Aerial shot of the ADU and the primary residence.
Esempio della micro casa beige classica a un piano di medie dimensioni con rivestimento in stucco, tetto a capanna, copertura a scandole e tetto marrone
Esempio della micro casa beige classica a un piano di medie dimensioni con rivestimento in stucco, tetto a capanna, copertura a scandole e tetto marrone
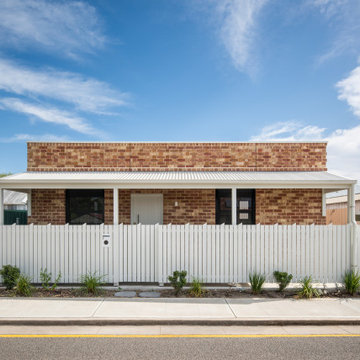
Ispirazione per la micro casa contemporanea a un piano con rivestimento in mattoni e tetto bianco
Micro Case blu
7