Micro Case blu
Filtra anche per:
Budget
Ordina per:Popolari oggi
61 - 80 di 204 foto
1 di 3

New 2 Story 1,200-square-foot laneway house. The two-bed, two-bath unit had hardwood floors throughout, a washer and dryer; and an open concept living room, dining room and kitchen. This forward thinking secondary building is all Electric, NO natural gas. Heated with air to air heat pumps and supplemental electric baseboard heaters (if needed). Includes future Solar array rough-in and structural built to receive a soil green roof down the road.

Foto della facciata di una casa piccola bianca etnica a tre piani con rivestimento in cemento, copertura in metallo o lamiera, tetto blu e pannelli e listelle di legno
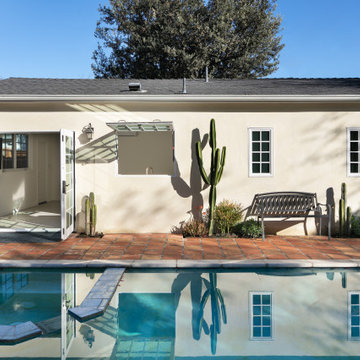
An ADU that will be mostly used as a pool house.
Large French doors with a good-sized awning window to act as a serving point from the interior kitchenette to the pool side.
A slick modern concrete floor finish interior is ready to withstand the heavy traffic of kids playing and dragging in water from the pool.
Vaulted ceilings with whitewashed cross beams provide a sensation of space.
An oversized shower with a good size vanity will make sure any guest staying over will be able to enjoy a comfort of a 5-star hotel.

one container house design have exterior design with stylish glass design, some plants, fireplace with chairs, also a small container as store room.
Foto della micro casa grande marrone moderna a un piano con rivestimento in metallo, tetto piano, copertura in metallo o lamiera, tetto nero e con scandole
Foto della micro casa grande marrone moderna a un piano con rivestimento in metallo, tetto piano, copertura in metallo o lamiera, tetto nero e con scandole
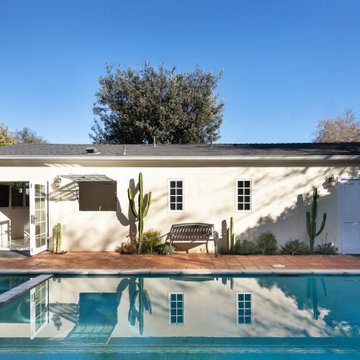
An ADU that will be mostly used as a pool house.
Large French doors with a good-sized awning window to act as a serving point from the interior kitchenette to the pool side.
A slick modern concrete floor finish interior is ready to withstand the heavy traffic of kids playing and dragging in water from the pool.
Vaulted ceilings with whitewashed cross beams provide a sensation of space.
An oversized shower with a good size vanity will make sure any guest staying over will be able to enjoy a comfort of a 5-star hotel.
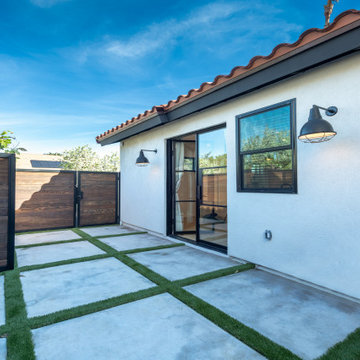
Convert Attached Garage to ADU (Accessory Dwelling Unit)
Esempio della micro casa piccola classica a un piano con rivestimento in stucco, tetto a capanna, copertura in tegole e tetto marrone
Esempio della micro casa piccola classica a un piano con rivestimento in stucco, tetto a capanna, copertura in tegole e tetto marrone

Foto della micro casa bianca contemporanea a un piano con rivestimento in legno, tetto a farfalla, copertura a scandole, tetto grigio e pannelli sovrapposti
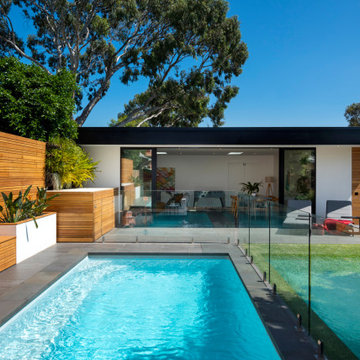
Flat roof pool pavilion housing living and dining spaces, bathroom and covered outdoor seating area. timber slat wall hides pool pumps and equipment, a vertical wall and pool seating/storage units. Rendered retaining walls provide an opportunity for planting within the pool area. Frameless glass pool fence
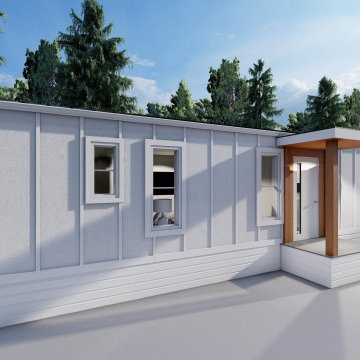
Renovation Design of Mobile Home 13' by 59'.
Idee per la micro casa piccola contemporanea a un piano
Idee per la micro casa piccola contemporanea a un piano
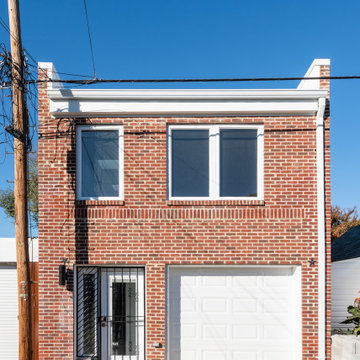
Boat garage converted into a 2-story additional dwelling unit with covered parking.
Idee per la micro casa contemporanea a due piani di medie dimensioni con rivestimento in mattoni, tetto piano e copertura a scandole
Idee per la micro casa contemporanea a due piani di medie dimensioni con rivestimento in mattoni, tetto piano e copertura a scandole
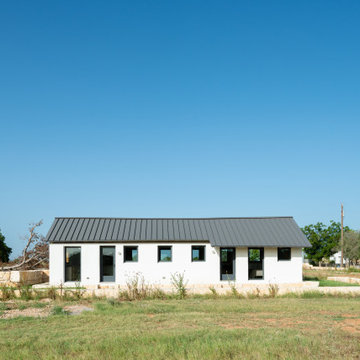
Fitting the original openings with new insulated windows and doors maximizes illumination, transforming the interiors throughout the day through the play of natural light.
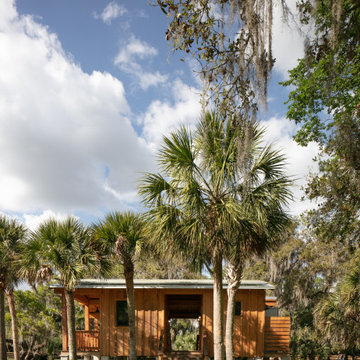
Cabana Cottage- Florida Cracker inspired kitchenette and bath house, separated by a dog-trot
Foto della micro casa piccola marrone country a un piano con rivestimento in legno, tetto a capanna, copertura in metallo o lamiera, tetto grigio e pannelli e listelle di legno
Foto della micro casa piccola marrone country a un piano con rivestimento in legno, tetto a capanna, copertura in metallo o lamiera, tetto grigio e pannelli e listelle di legno
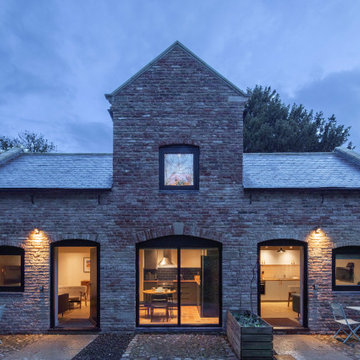
Ispirazione per la micro casa piccola rossa country a due piani con rivestimento in mattoni, tetto a capanna, copertura in tegole e tetto grigio

This handsome accessory dwelling unit is located in Eagle Rock, CA. The patio area is shaded by a natural wood pergola with laid stone and pebble flooring featuring beautiful outdoor lounge furniture for relaxation. The exterior features wood panel and stucco, decorative sconces and a small garden area. .
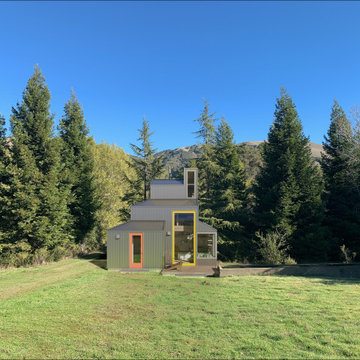
This bespoke 400 SF guest loft cabin & ADU is set apart from the main-house which is down the dirt road and behind the trees. The tiny house sits beside a 75 year old cattle watering trough which now is a plunge for guests. The siding is corrugated galvanized steel which is also found on (much older) farm buildings seen nearby. The yellow sliding door is 6'-0" wide and 12'-0" high and slides into a pocket.
Best Described as California modern, California farm style, San Francisco Modern, Bay Area modern residential design architects, Sustainability and green design
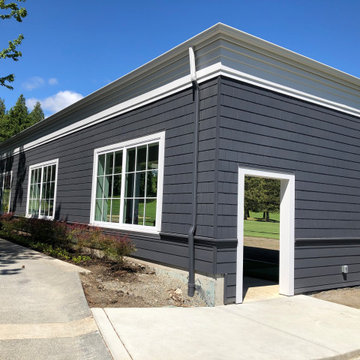
Shingles Hardie lap siding in OVER-LAKE GOLF & COUNTRY CLUB.
Ispirazione per la micro casa nera contemporanea a un piano di medie dimensioni con rivestimento in legno, tetto nero e con scandole
Ispirazione per la micro casa nera contemporanea a un piano di medie dimensioni con rivestimento in legno, tetto nero e con scandole
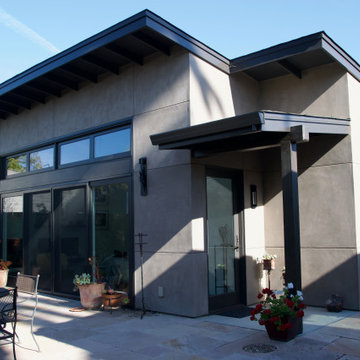
780SF Accessory Dwelling Unit has an open floor plan.
Owners wanted a backyard guest, entertainment area.
Esempio della facciata di una casa piccola marrone moderna con copertura a scandole e tetto nero
Esempio della facciata di una casa piccola marrone moderna con copertura a scandole e tetto nero
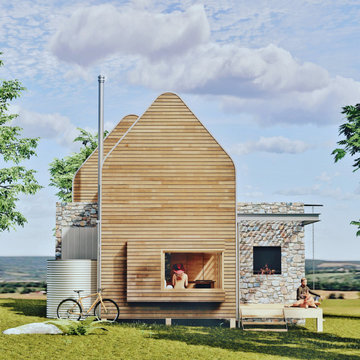
Approved Stargazing Eco Cabin - Under Construction
Foto della micro casa piccola contemporanea a due piani con rivestimento in legno, tetto a capanna e copertura in metallo o lamiera
Foto della micro casa piccola contemporanea a due piani con rivestimento in legno, tetto a capanna e copertura in metallo o lamiera
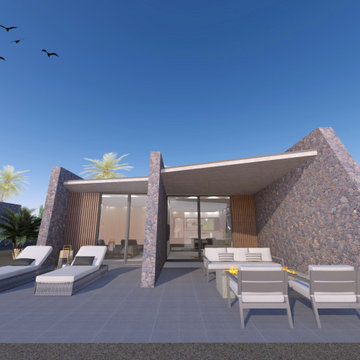
Exterior de vivienda accesible de 1 dormitorio, funcionalidad para personas con discapacidad funcional, movilidad.
Integrado en la estetica de la zona:
Sistemas bioclimáticos de ahorro energético como estudio de sombras, ventilación cruzada e inercias térmicas tenidas en cuenta
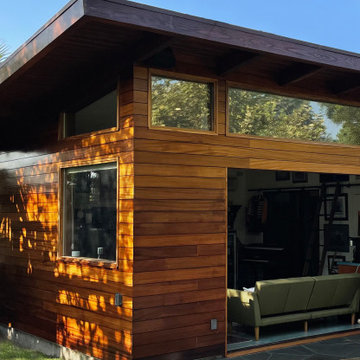
Ispirazione per la facciata di una casa piccola marrone moderna a un piano con rivestimento in legno e pannelli sovrapposti
Micro Case blu
4