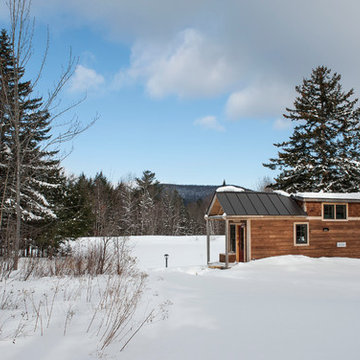Micro Case blu
Filtra anche per:
Budget
Ordina per:Popolari oggi
21 - 40 di 205 foto
1 di 3
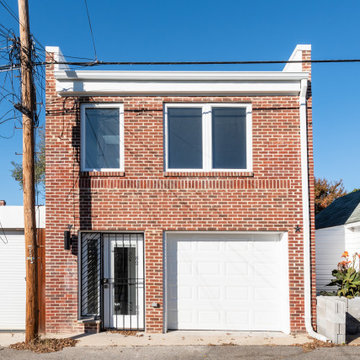
Boat garage converted into a 2-story additional dwelling unit with covered parking.
Foto della micro casa contemporanea a due piani di medie dimensioni con rivestimento in mattoni, tetto piano e copertura a scandole
Foto della micro casa contemporanea a due piani di medie dimensioni con rivestimento in mattoni, tetto piano e copertura a scandole

Ted is just installing the metal roof ridge on the 14/12 steep roof. We actually had to use harnesses it was so steep. Even the the cabin was only 16' wide, the ridge was at 21'. 10' walls. All framed with rough sawn pine timbers.
Small hybrid timerframe cabin build. All insulation is on the outside like the REMOTE wall system used in Alaska for decades. Inside framing is exposed. Entire house wrapped in EPS foam from slab up the walls and tied into roof without any breaks. Then strapped with purlins and finish materials attached to that.
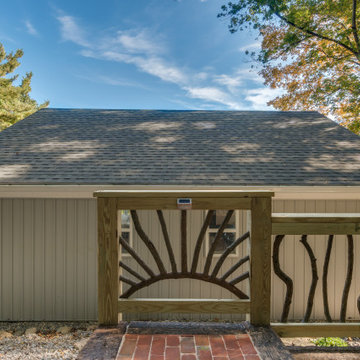
We wanted to transform the entry to garner a cottage feel upon approach. Walk and steps were done with railroad tie borders with recycled brick taken from a project in Old Town Alexandria

We took this north Seattle rambler and remodeled every square inch of it. New windows, roof, siding, electrical, plumbing, the list goes on! We worked hand in hand with the homeowner to give them a truly unique and beautiful home.
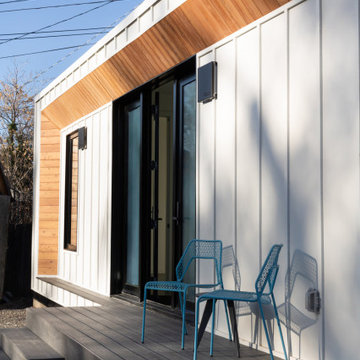
Esempio della micro casa bianca moderna a un piano con rivestimento con lastre in cemento, tetto piano e pannelli e listelle di legno
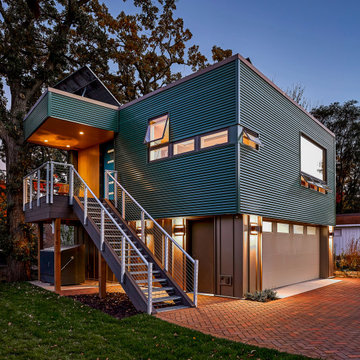
This accessory dwelling unit (ADU) is a sustainable, compact home for the homeowner's aging parent.
Although the home is only 660 sq. ft., it has a bedroom, full kitchen (with dishwasher!) and even an elevator for the aging parents. We used many strategically-placed windows and skylights to make the space feel more expansive. The ADU is also full of sustainable features, including the solar panels on the roof.

Nestled in the heart of Cowes on the Isle of Wight, this gorgeous Hampton's style cottage proves that good things, do indeed, come in 'small packages'!
Small spaces packed with BIG designs and even larger solutions, this cottage may be small, but it's certainly mighty, ensuring that storage is not forgotten about, alongside practical amenities.

Foto della micro casa piccola marrone rustica a un piano con rivestimento in legno, tetto a capanna, copertura a scandole, tetto marrone e pannelli sovrapposti
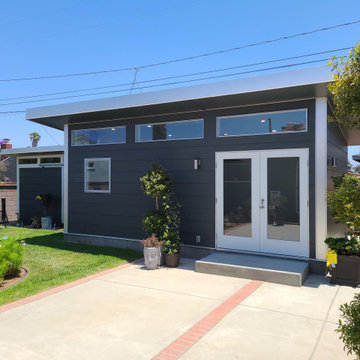
Need extra space in your life? An ADU may be the right solution for you! Whether you call it a casita, granny flat, cottage, or in-law suite, an ADU comes in many shapes and styles and can be customized to fit your specific needs. At Studio Shed, we provide everything from fully customizable solutions to turnkey design packages, so you can find the perfect ADU for your life.
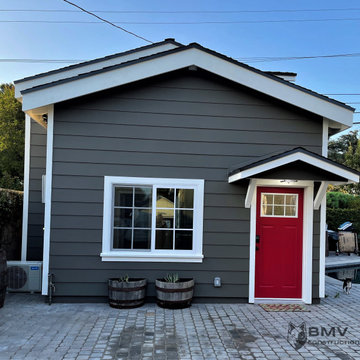
Beutiful conversion of existing garage, we built an extension to the front of 4', we raised walls approximately 5' height to create new loft area, designed new (3 dormers, wood siding on front to match existing home. Designed as a mini me of front house!
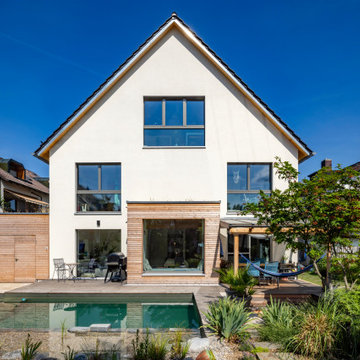
Idee per la micro casa bianca contemporanea a tre piani con rivestimenti misti, tetto a capanna, copertura in tegole, tetto grigio e pannelli sovrapposti

Photos by Roehner + Ryan
Immagine della micro casa piccola moderna a un piano con rivestimento in cemento e tetto piano
Immagine della micro casa piccola moderna a un piano con rivestimento in cemento e tetto piano

The Dufferin Laneway Suite is a two bedroom secondary living suite built in the backyard of this Toronto property.
The Dufferin laneway house is a new form of housing in our city which celebrates minimalist living and encourages higher density. All the spaces in this dwelling have a function where nothing goes to waste. The design addresses challenges such as tight footprint and accessibility.
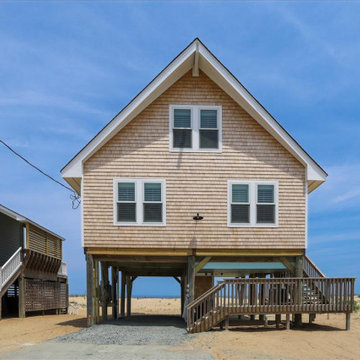
Immagine della micro casa piccola stile marinaro a due piani con rivestimento in legno, copertura a scandole, tetto nero e con scandole

marc Torra www.fragments.cat
Ispirazione per la micro casa piccola beige contemporanea a un piano con rivestimento in legno e tetto piano
Ispirazione per la micro casa piccola beige contemporanea a un piano con rivestimento in legno e tetto piano

Perfect for a small rental for income or for someone in your family, this one bedroom unit features an open concept.
Idee per la micro casa piccola bianca stile marinaro a un piano con rivestimento con lastre in cemento, tetto a capanna, copertura a scandole, tetto nero e pannelli e listelle di legno
Idee per la micro casa piccola bianca stile marinaro a un piano con rivestimento con lastre in cemento, tetto a capanna, copertura a scandole, tetto nero e pannelli e listelle di legno
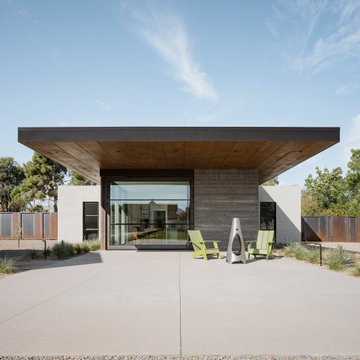
Photos by Roehner + Ryan
Esempio della micro casa piccola moderna a un piano con rivestimento in cemento e tetto piano
Esempio della micro casa piccola moderna a un piano con rivestimento in cemento e tetto piano
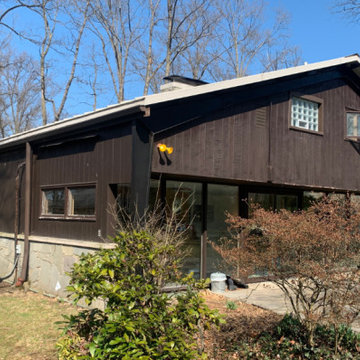
Took a worn out look on a home that needed a face lift standing between new homes. Kept the look and brought it into the 21st century, yet you can reminisce and feel like your back in the 50:s with todays conveniences.
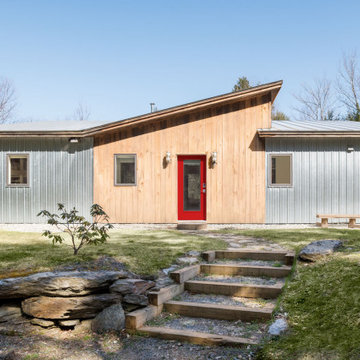
This home in the Mad River Valley measures just a tad over 1,000 SF and was inspired by the book The Not So Big House by Sarah Suskana. Some notable features are the dyed and polished concrete floors, bunk room that sleeps six, and an open floor plan with vaulted ceilings in the living space.
Micro Case blu
2
