Facciate di case blu con rivestimenti misti
Filtra anche per:
Budget
Ordina per:Popolari oggi
1 - 20 di 21.543 foto
1 di 3

Foto della villa multicolore country a due piani con rivestimenti misti, tetto a capanna e copertura a scandole
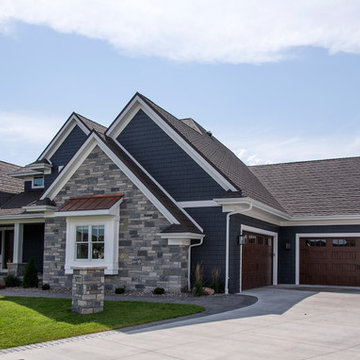
Immagine della villa grande blu american style a due piani con rivestimenti misti
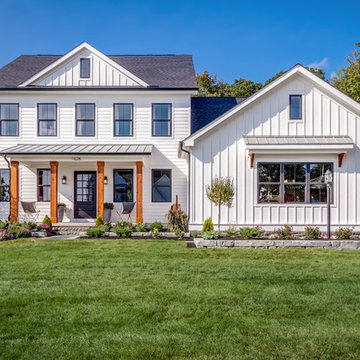
Ispirazione per la villa bianca country a due piani con rivestimenti misti, tetto a capanna e copertura a scandole

Immagine della villa verde american style a due piani di medie dimensioni con rivestimenti misti e tetto a capanna

Designed for a family with four younger children, it was important that the house feel comfortable, open, and that family activities be encouraged. The study is directly accessible and visible to the family room in order that these would not be isolated from one another.
Primary living areas and decks are oriented to the south, opening the spacious interior to views of the yard and wooded flood plain beyond. Southern exposure provides ample internal light, shaded by trees and deep overhangs; electronically controlled shades block low afternoon sun. Clerestory glazing offers light above the second floor hall serving the bedrooms and upper foyer. Stone and various woods are utilized throughout the exterior and interior providing continuity and a unified natural setting.
A swimming pool, second garage and courtyard are located to the east and out of the primary view, but with convenient access to the screened porch and kitchen.

This luxury hillside-walkout design showcases a modern farmhouse exterior with decorative gable trusses and metal roof accents. An elegant floor plan awaits inside with an open great room, island kitchen, and dining room layout. Take living outdoors with a skylit rear porch. Delightful amenities grace the master suite, including a vaulted ceiling, outdoor access, a generous bathroom, and walk-in closet. The two-car garage leads to a pantry, mudroom, and utility room while an optional bonus room is above for expansion. A bedroom and a flexible office/bedroom are on the opposite side of the floor plan and two additional bedrooms are downstairs. Designed for ultimate entertaining, find a rec room, game room, and wet bar on the basement level.
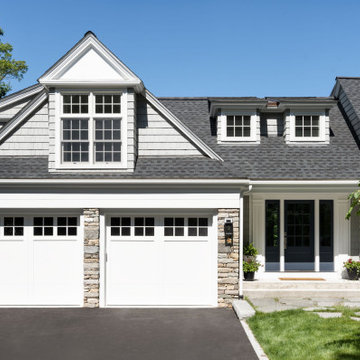
We designed and built a 2-story, 2-stall garage addition on this Cape Cod style home in Westwood, MA. We removed the former breezeway and single-story, 2-stall garage and replaced it with a beautiful and functional design. We replaced the breezeway (which did not connect the garage and house) with a mudroom filled with space and storage (and a powder room) as well as the 2-stall garage and a main suite above. The main suite includes a large bedroom, walk-in closest (hint - those two small dormers you see) and a large main bathroom. Back on the first floor, we relocated a bathroom, renovated the kitchen and above all, improved form, flow and function between spaces. Our team also replaced the deck which offers a perfect combination of indoor/outdoor living.

Foto della villa grigia contemporanea a tre piani con rivestimenti misti, tetto a capanna e copertura in metallo o lamiera
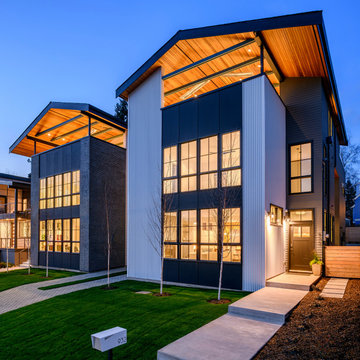
Foto della villa contemporanea a tre piani di medie dimensioni con rivestimenti misti, tetto a capanna e copertura a scandole
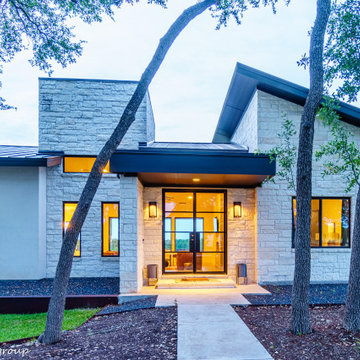
Front Entry Detail
Esempio della facciata di una casa grande beige moderna a un piano con rivestimenti misti e copertura in metallo o lamiera
Esempio della facciata di una casa grande beige moderna a un piano con rivestimenti misti e copertura in metallo o lamiera

Foto della villa ampia multicolore mediterranea a due piani con rivestimenti misti, copertura in tegole e tetto marrone

Overview
Chenequa, WI
Size
6,863sf
Services
Architecture, Landscape Architecture
Esempio della villa grande multicolore moderna a due piani con rivestimenti misti e tetto piano
Esempio della villa grande multicolore moderna a due piani con rivestimenti misti e tetto piano
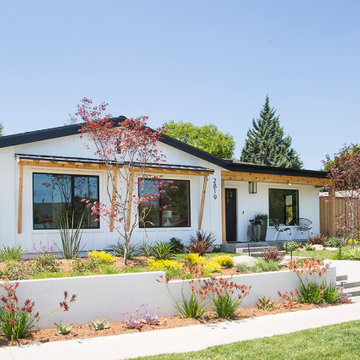
Project for Kristy Elaine, Keller Williams
Idee per la villa bianca country a un piano di medie dimensioni con rivestimenti misti, tetto a capanna e copertura a scandole
Idee per la villa bianca country a un piano di medie dimensioni con rivestimenti misti, tetto a capanna e copertura a scandole
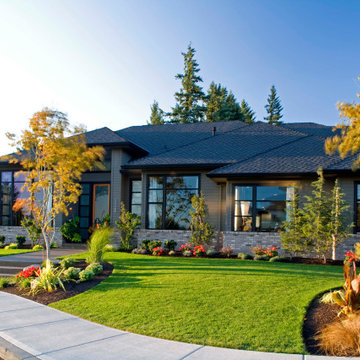
Modern exterior aluminum windows
Idee per la villa grande grigia moderna a un piano con rivestimenti misti e copertura a scandole
Idee per la villa grande grigia moderna a un piano con rivestimenti misti e copertura a scandole
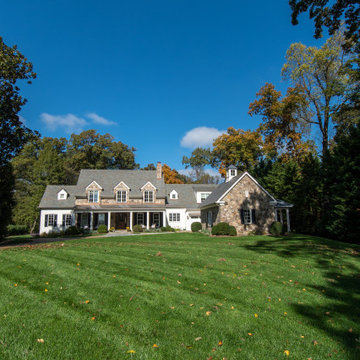
Ispirazione per la villa grande bianca country a due piani con rivestimenti misti, copertura in tegole e tetto a padiglione
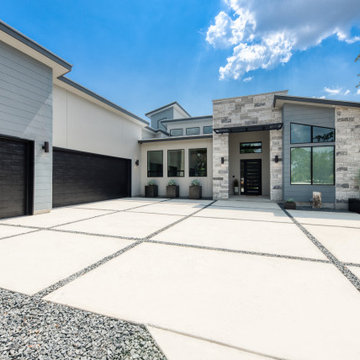
Immagine della facciata di una casa grande multicolore moderna a un piano con rivestimenti misti
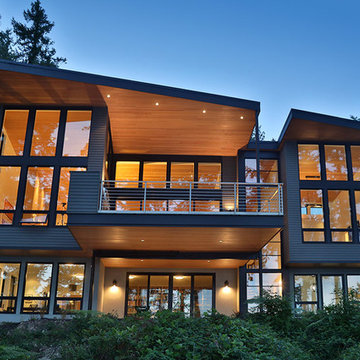
Esempio della facciata di una casa grande multicolore moderna a due piani con rivestimenti misti
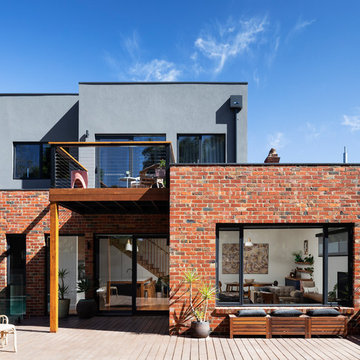
Esempio della villa multicolore industriale a due piani con rivestimenti misti e tetto piano
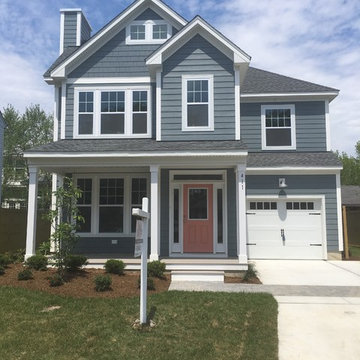
Immagine della villa blu stile marinaro a due piani di medie dimensioni con rivestimenti misti, tetto a capanna e copertura a scandole
Facciate di case blu con rivestimenti misti
1
