Facciate di case blu con terreno in pendenza
Filtra anche per:
Budget
Ordina per:Popolari oggi
1 - 20 di 158 foto
1 di 3

Idee per la facciata di una casa grande marrone rustica a due piani con rivestimenti misti, tetto a capanna e terreno in pendenza
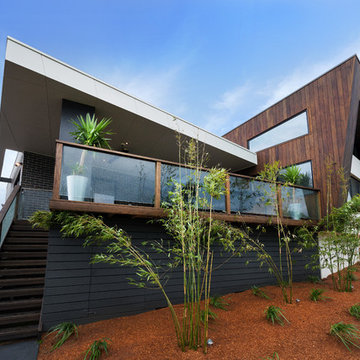
This home is fun, innovative and makes good use of its site and immediate environment. Gilleaindreas is modest in size, articulate in proportion and geometry and is extremely energy efficient. A definite award contender and a proven lifestyle enhancer for the wonderful young family who reside here.
Photography by Matthew Mallet
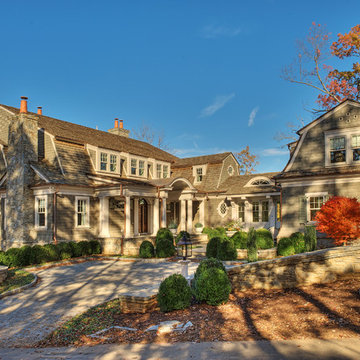
Front and rear exterior of Lake Keowee home - Shingle style home with cedar roof, cedar siding, stone work overlooking pristine lake in SC
Idee per la villa grande grigia classica a due piani con tetto a mansarda, rivestimento in legno, copertura a scandole e terreno in pendenza
Idee per la villa grande grigia classica a due piani con tetto a mansarda, rivestimento in legno, copertura a scandole e terreno in pendenza

Création &Conception : Architecte Stéphane Robinson (78640 Neauphle le Château) / Photographe Arnaud Hebert (28000 Chartres) / Réalisation : Le Drein Courgeon (28200 Marboué)

Frontier Group; This low impact design includes a very small footprint (500 s.f.) that required minimal grading, preserving most of the vegetation and hardwood tress on the site. The home lives up to its name, blending softly into the hillside by use of curves, native stone, cedar shingles, and native landscaping. Outdoor rooms were created with covered porches and a terrace area carved out of the hillside. Inside, a loft-like interior includes clean, modern lines and ample windows to make the space uncluttered and spacious.

This is the modern, industrial side of the home. The floor-to-ceiling steel windows and spiral staircase bring a contemporary aesthetic to the house. The 19' Kolbe windows capture sweeping views of Mt. Rainier, the Space Needle and Puget Sound.

Esempio della facciata di una casa ampia multicolore contemporanea con rivestimento in legno, copertura in metallo o lamiera e terreno in pendenza
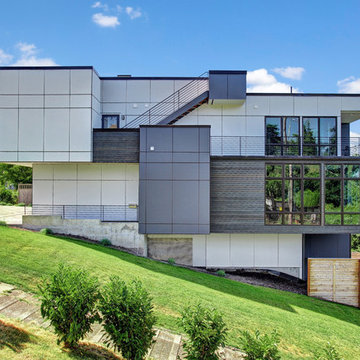
Immagine della facciata di una casa grigia contemporanea a tre piani con tetto piano e terreno in pendenza
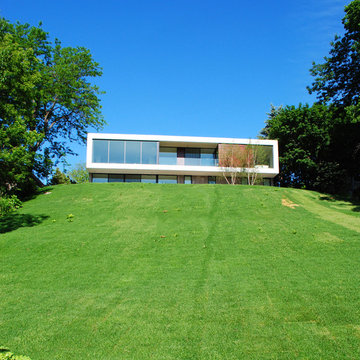
Modern lake house. Lakeside view of stucco clad main level over site cast concrete lower level walkout.
Immagine della facciata di una casa moderna a due piani di medie dimensioni con rivestimento in vetro e terreno in pendenza
Immagine della facciata di una casa moderna a due piani di medie dimensioni con rivestimento in vetro e terreno in pendenza
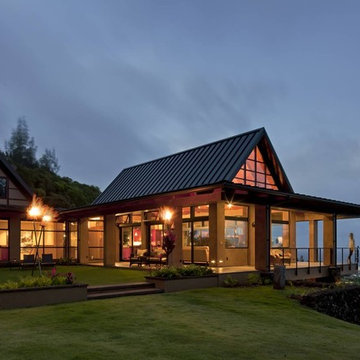
Andrea Brizzi
Esempio della villa grande beige tropicale a due piani con rivestimento in stucco, tetto a padiglione, copertura in metallo o lamiera e terreno in pendenza
Esempio della villa grande beige tropicale a due piani con rivestimento in stucco, tetto a padiglione, copertura in metallo o lamiera e terreno in pendenza
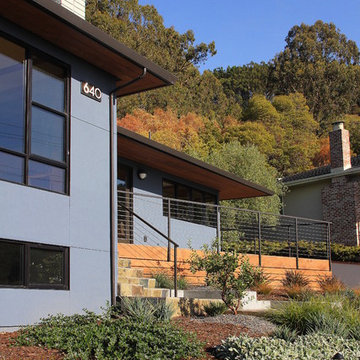
Front elevation: Existing roof eave overhangs remained, but the old plywood sheathing was replaced with 6" T&G redwood. This, with the redwood-sided deck, adds warmth and texture to the minimalist aesthetic, complimenting and echoing the hills and forest beyond.
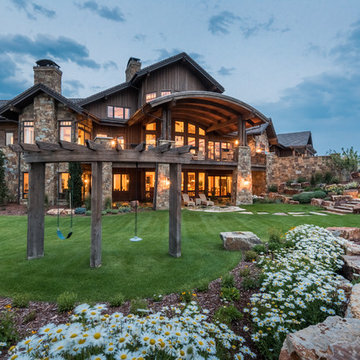
Immagine della villa marrone rustica a tre piani con rivestimenti misti, tetto a capanna e terreno in pendenza
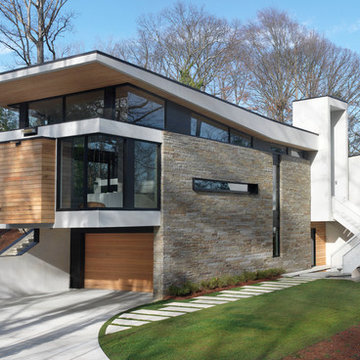
Fredrik Brauer
Ispirazione per la facciata di una casa contemporanea a due piani con rivestimento in pietra e terreno in pendenza
Ispirazione per la facciata di una casa contemporanea a due piani con rivestimento in pietra e terreno in pendenza
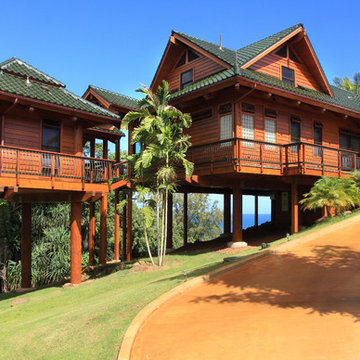
Ideal for slopped lots, high winds, flood or earthquake prone areas
Ispirazione per la facciata di una casa tropicale con rivestimento in legno e terreno in pendenza
Ispirazione per la facciata di una casa tropicale con rivestimento in legno e terreno in pendenza
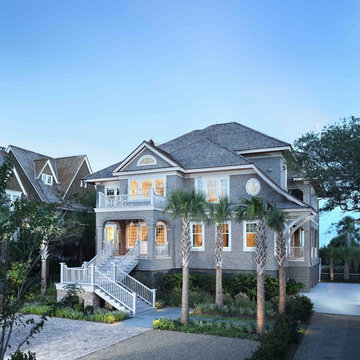
Immagine della villa grigia stile marinaro a due piani con tetto a padiglione, copertura a scandole e terreno in pendenza
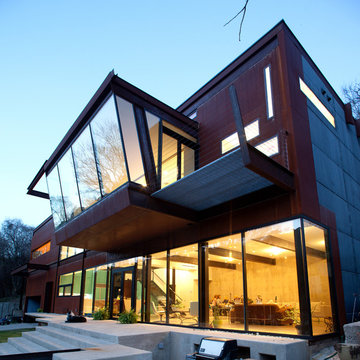
A night view of the exterior. A steel grating "catwalk" extends off of the cantilevered master bedroom.
Photo by Brian Mihealsick.
Idee per la facciata di una casa moderna a due piani con rivestimenti misti e terreno in pendenza
Idee per la facciata di una casa moderna a due piani con rivestimenti misti e terreno in pendenza
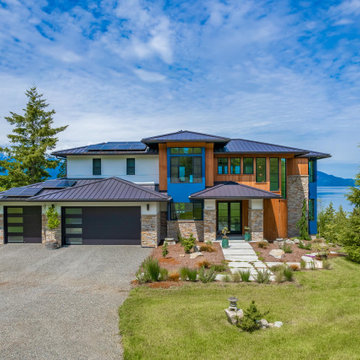
Pacific Northwest modern custom home built by Ritzman Construction LLC, designed by Architects Northwest, Inc
Ispirazione per la villa grande moderna a tre piani con rivestimenti misti, tetto nero e terreno in pendenza
Ispirazione per la villa grande moderna a tre piani con rivestimenti misti, tetto nero e terreno in pendenza
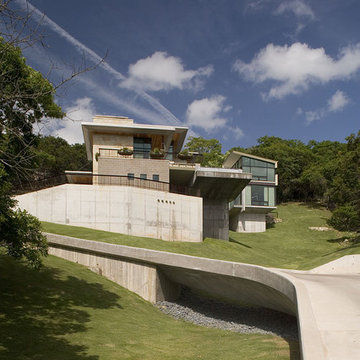
Esempio della facciata di una casa grande contemporanea a tre piani con rivestimento in pietra e terreno in pendenza
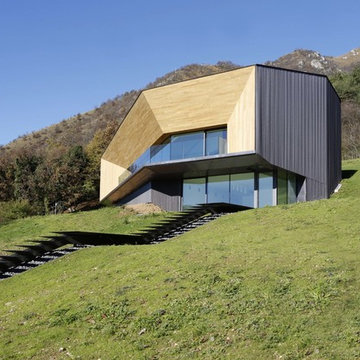
Ispirazione per la facciata di una casa contemporanea a due piani con rivestimenti misti e terreno in pendenza
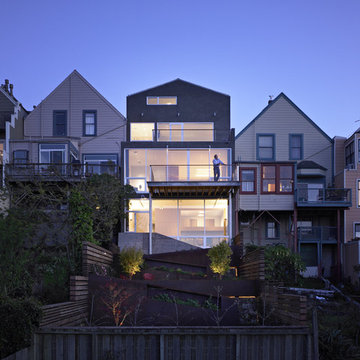
urban deck, bruce damonte® photography
Immagine della facciata di una casa contemporanea a tre piani con terreno in pendenza
Immagine della facciata di una casa contemporanea a tre piani con terreno in pendenza
Facciate di case blu con terreno in pendenza
1