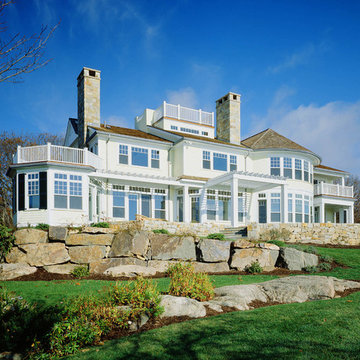Facciate di case blu con terreno in pendenza
Filtra anche per:
Budget
Ordina per:Popolari oggi
61 - 80 di 155 foto
1 di 3
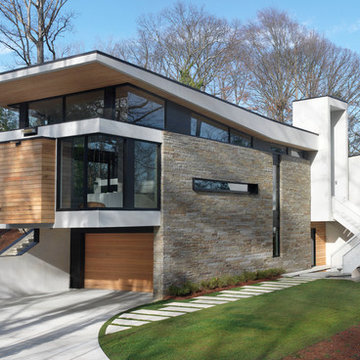
Fredrik Brauer
Ispirazione per la facciata di una casa contemporanea a due piani con rivestimento in pietra e terreno in pendenza
Ispirazione per la facciata di una casa contemporanea a due piani con rivestimento in pietra e terreno in pendenza
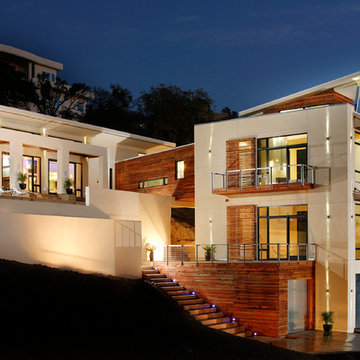
The Spa House was designed as a modern escape from the world where the owner could "chill" after a long day's work. Designed by Sage Architecture, Inc.
Dave Adams Photography
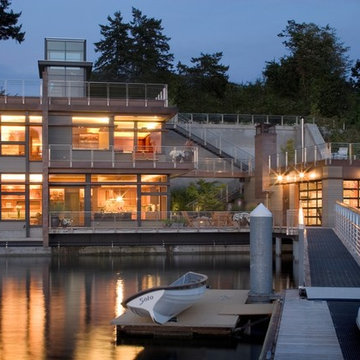
Cliff House at night.
Photo by Tim Bies
Ispirazione per la facciata di una casa contemporanea a due piani di medie dimensioni con terreno in pendenza
Ispirazione per la facciata di una casa contemporanea a due piani di medie dimensioni con terreno in pendenza
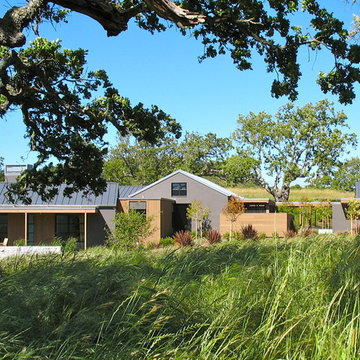
Idee per la facciata di una casa contemporanea con rivestimento in legno e terreno in pendenza
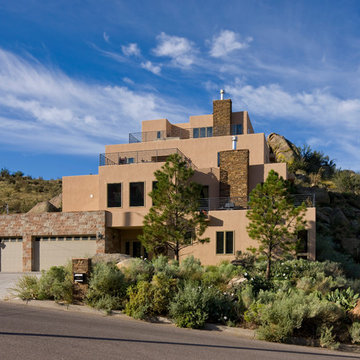
A contemporary Southwest design for a steeply sloping lot in Albuquerque, New Mexico.
Patrick Coulie Photography
Immagine della villa grande beige american style a tre piani con tetto piano, rivestimento in stucco e terreno in pendenza
Immagine della villa grande beige american style a tre piani con tetto piano, rivestimento in stucco e terreno in pendenza
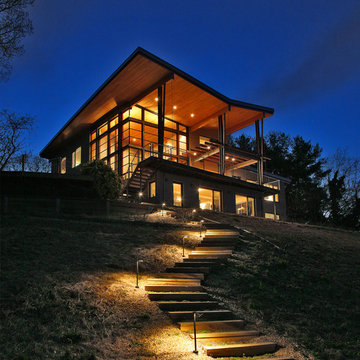
Photo Credit: Ken Wyner
general contractor: Berliner Construction, www.berlinerconstruction.com
Esempio della facciata di una casa moderna con terreno in pendenza
Esempio della facciata di una casa moderna con terreno in pendenza

Michael Sage
Foto della facciata di una casa moderna a un piano con terreno in pendenza
Foto della facciata di una casa moderna a un piano con terreno in pendenza

This is the modern, industrial side of the home. The floor-to-ceiling steel windows and spiral staircase bring a contemporary aesthetic to the house. The 19' Kolbe windows capture sweeping views of Mt. Rainier, the Space Needle and Puget Sound.
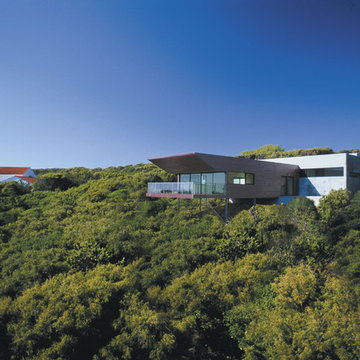
Photography by Ashley Jones-Evans
Idee per la facciata di una casa moderna con terreno in pendenza
Idee per la facciata di una casa moderna con terreno in pendenza
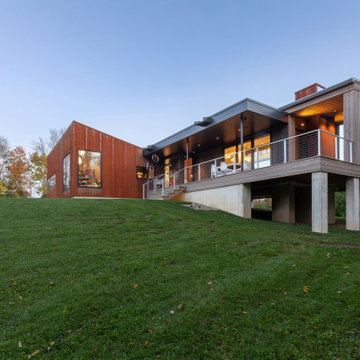
House position strategically engages terrain - Architect: HAUS | Architecture For Modern Lifestyles - Builder: WERK | Building Modern - Photo: HAUS
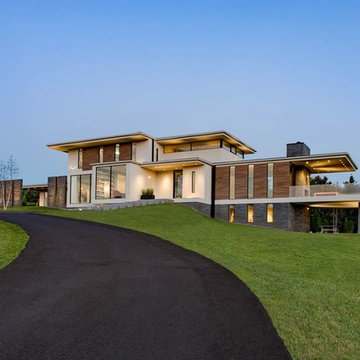
Walker Road Great Falls, Virginia modern home exterior design
Idee per la villa ampia multicolore contemporanea a tre piani con rivestimenti misti, tetto piano e terreno in pendenza
Idee per la villa ampia multicolore contemporanea a tre piani con rivestimenti misti, tetto piano e terreno in pendenza
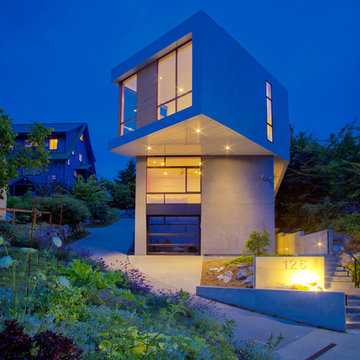
Design by PbElemental.
Ispirazione per la facciata di una casa contemporanea a due piani di medie dimensioni con terreno in pendenza
Ispirazione per la facciata di una casa contemporanea a due piani di medie dimensioni con terreno in pendenza
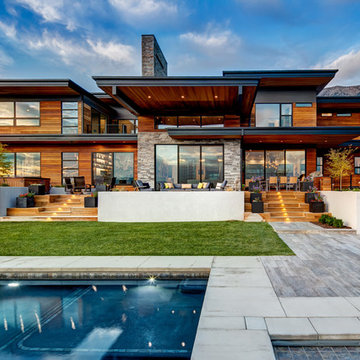
Foto della villa contemporanea a due piani con rivestimenti misti, tetto piano e terreno in pendenza
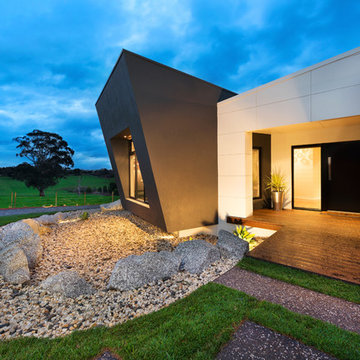
This home is fun, innovative and makes good use of its site and immediate environment. Gilleaindreas is modest in size, articulate in proportion and geometry and is extremely energy efficient. A definite award contender and a proven lifestyle enhancer for the wonderful young family who reside here.
Photography by Matthew Mallet
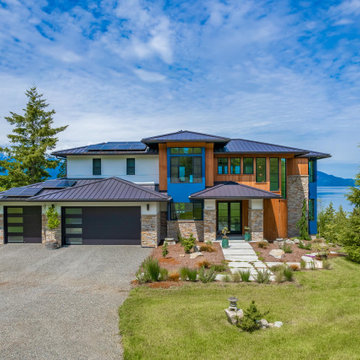
Pacific Northwest modern custom home built by Ritzman Construction LLC, designed by Architects Northwest, Inc
Ispirazione per la villa grande moderna a tre piani con rivestimenti misti, tetto nero e terreno in pendenza
Ispirazione per la villa grande moderna a tre piani con rivestimenti misti, tetto nero e terreno in pendenza
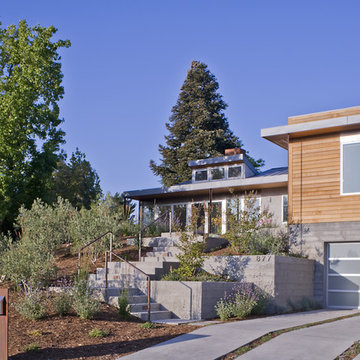
Photos Courtesy of Sharon Risedorph
Esempio della facciata di una casa contemporanea con rivestimento in legno e terreno in pendenza
Esempio della facciata di una casa contemporanea con rivestimento in legno e terreno in pendenza
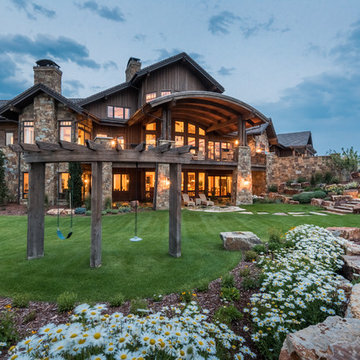
Immagine della villa marrone rustica a tre piani con rivestimenti misti, tetto a capanna e terreno in pendenza
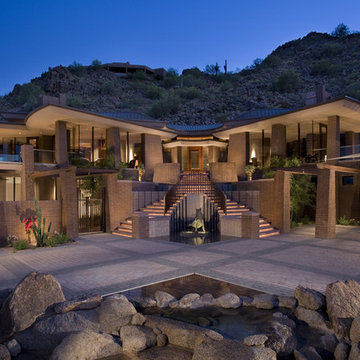
Esempio della facciata di una casa grande contemporanea a due piani con terreno in pendenza
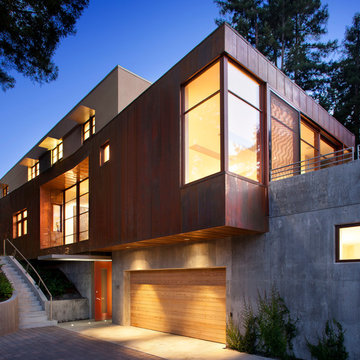
Given its location, stepping up the hillside and squeezed between redwoods, the home is stratified into three levels. The lower floor is built into the hillside, while the upper two are open to daylight and views.
Photographer: Paul Dyer
Facciate di case blu con terreno in pendenza
4
