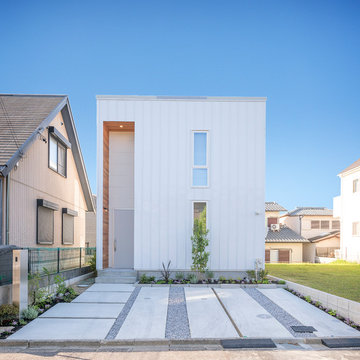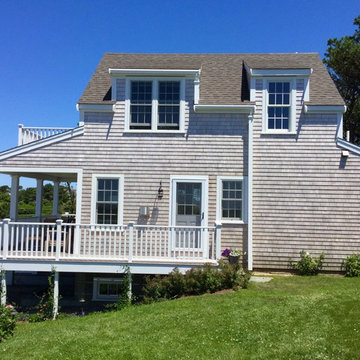Facciate di case blu
Filtra anche per:
Budget
Ordina per:Popolari oggi
201 - 220 di 380.095 foto
1 di 2
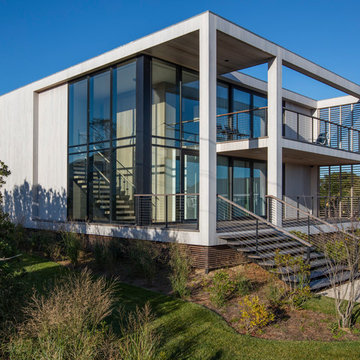
Modern cube home with floor to ceiling glass walls. Keuka Studios fabricated both the cable railing on the exterior and glass stair railing on the interior, for this stunning home.
Railings by Keuka Studios
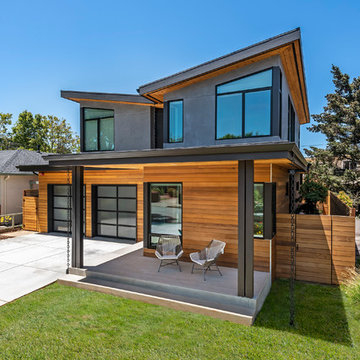
Hawkeye Photography
Immagine della villa moderna a due piani di medie dimensioni con rivestimenti misti
Immagine della villa moderna a due piani di medie dimensioni con rivestimenti misti
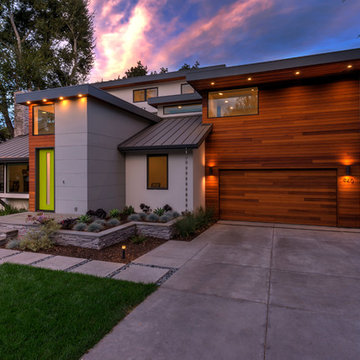
Warm wooden accents and a dash of lime green, gives this house a unique presence. Straight lines yet one which blends in with the nature around it
Idee per la villa multicolore contemporanea a due piani di medie dimensioni con rivestimenti misti e tetto piano
Idee per la villa multicolore contemporanea a due piani di medie dimensioni con rivestimenti misti e tetto piano
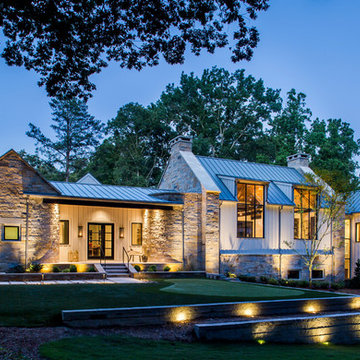
Jeff Herr Photography
Esempio della villa ampia beige country a un piano con rivestimenti misti e copertura in metallo o lamiera
Esempio della villa ampia beige country a un piano con rivestimenti misti e copertura in metallo o lamiera
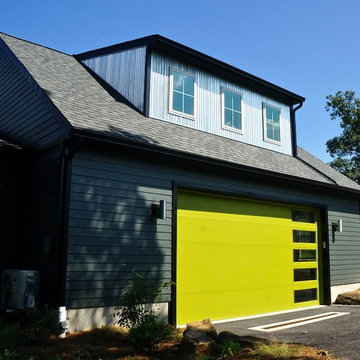
The homeowners loved the lot this home sat on, but it lacked a garage and the exterior suffered from years of deferred maintenance before they purchased. With new siding, windows, roof, and an attached two-car garage addition with bonus room above, they have more living and storage space, and a clearly dedicated path to the front door — the addition also added a foyer. Corrugated metal accents add interest. The new screened porch is convenient to the pool and house.
Photo by Liz Smutko

Idee per la villa verde american style a due piani di medie dimensioni con rivestimenti misti, tetto a capanna e copertura a scandole
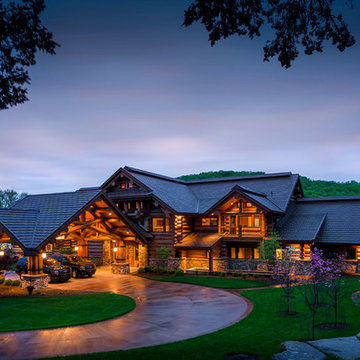
Ispirazione per la villa marrone rustica a due piani con rivestimento in legno, tetto a capanna e copertura in tegole

Rich Montalbano
Foto della villa piccola bianca mediterranea a due piani con rivestimento in stucco, tetto a padiglione e copertura in metallo o lamiera
Foto della villa piccola bianca mediterranea a due piani con rivestimento in stucco, tetto a padiglione e copertura in metallo o lamiera

ガルバリウム鋼板と木の組み合わせで、シンプル+ナチュラルな外観。
Esempio della facciata di una casa grigia moderna a due piani con copertura in metallo o lamiera
Esempio della facciata di una casa grigia moderna a due piani con copertura in metallo o lamiera
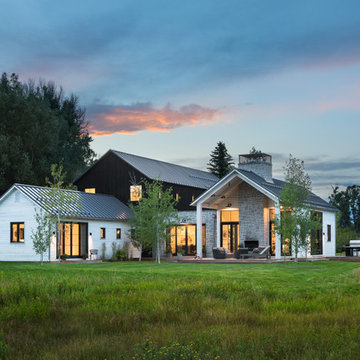
Nestled along the base of the Snake River, this house in Jackson, WY, is surrounded by nature. Design emphasis has been placed on carefully located views to the Grand Tetons, Munger Mountain, Cody Peak and Josie’s Ridge. This modern take on a farmhouse features painted clapboard siding, raised seam metal roofing, and reclaimed stone walls. Designed for an active young family, the house has multi-functional rooms with spaces for entertaining, play and numerous connections to the outdoors.
Photo by Tuck Fauntleroy
Photo by Tuck Fauntleroy
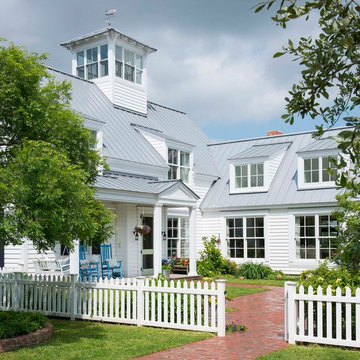
Idee per la villa bianca country a due piani con copertura in metallo o lamiera
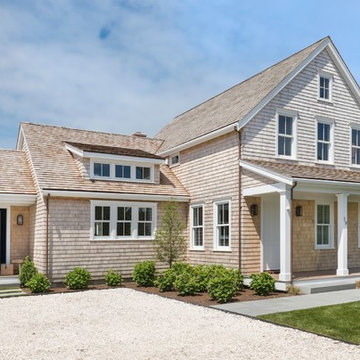
Foto della villa grande beige stile marinaro a due piani con rivestimento in legno, tetto a capanna e copertura a scandole
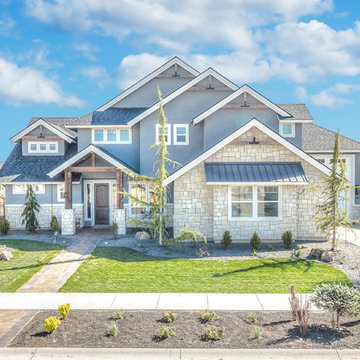
Foto della villa grande grigia american style a due piani con rivestimenti misti, tetto a padiglione e copertura a scandole
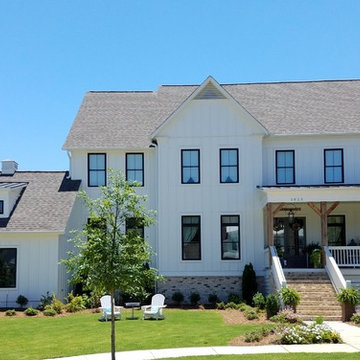
A single peak and exterior, aligned windows are the staple pieces to this home's architecture.
Esempio della villa grande bianca moderna a due piani con tetto a padiglione e copertura a scandole
Esempio della villa grande bianca moderna a due piani con tetto a padiglione e copertura a scandole
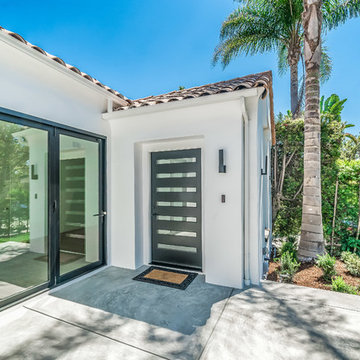
Ispirazione per la villa bianca contemporanea a un piano di medie dimensioni con rivestimento in stucco, tetto a capanna e copertura in tegole
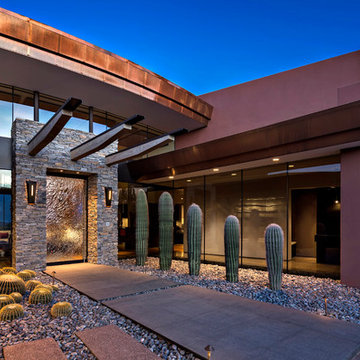
Front entry / Interior Designer - Tate Studio / Builder - Madison Couturier Custom Homes / Photo by Thompson Photographic
Ispirazione per la facciata di una casa contemporanea
Ispirazione per la facciata di una casa contemporanea
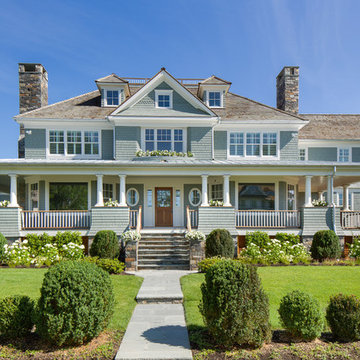
Idee per la villa grande grigia stile marinaro a due piani con rivestimento in legno, tetto a padiglione e copertura a scandole
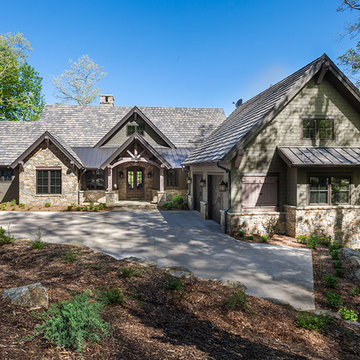
Foto della villa grigia rustica con rivestimenti misti, tetto a capanna e copertura a scandole
Facciate di case blu
11
