Facciate di case blu blu
Filtra anche per:
Budget
Ordina per:Popolari oggi
1 - 20 di 5.242 foto
1 di 3

A bold gable sits atop a covered entry at this arts and crafts / coastal style home in Burr Ridge. Shake shingles are accented by the box bay details and gable end details. Formal paneled columns give this home a substantial base with a stone water table wrapping the house. Tall dormers extend above the roof line at the second floor for dramatic effect.

Esempio della villa blu moderna a quattro piani con rivestimento con lastre in cemento, tetto piano e copertura in metallo o lamiera
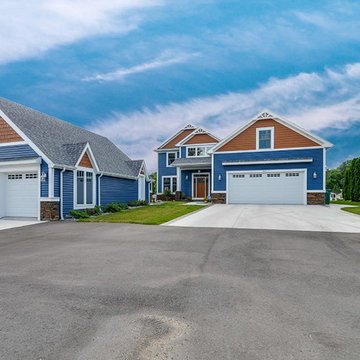
Foto della villa ampia blu contemporanea a piani sfalsati con tetto a capanna e copertura a scandole

Foto della facciata di una casa blu stile marinaro a due piani di medie dimensioni con rivestimento in vinile, copertura a scandole e abbinamento di colori

Esempio della facciata di una casa grande blu american style a due piani con rivestimento in legno, tetto a capanna e copertura a scandole
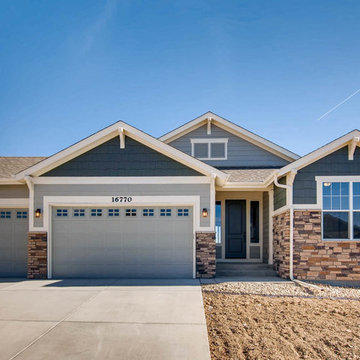
Exterior Elevation A with Extra Garage Bay
Foto della villa blu classica a un piano con rivestimenti misti, tetto a capanna e copertura a scandole
Foto della villa blu classica a un piano con rivestimenti misti, tetto a capanna e copertura a scandole
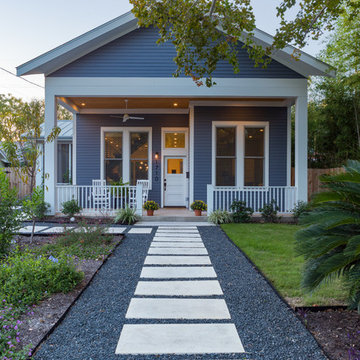
Photo captured by The Range (fromtherange.com)
Ispirazione per la villa blu classica a due piani con tetto a capanna
Ispirazione per la villa blu classica a due piani con tetto a capanna
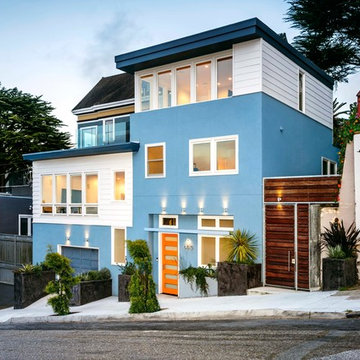
Front facade by Lucas Fladzinski
Ispirazione per la casa con tetto a falda unica blu moderno a tre piani di medie dimensioni con rivestimento in stucco
Ispirazione per la casa con tetto a falda unica blu moderno a tre piani di medie dimensioni con rivestimento in stucco
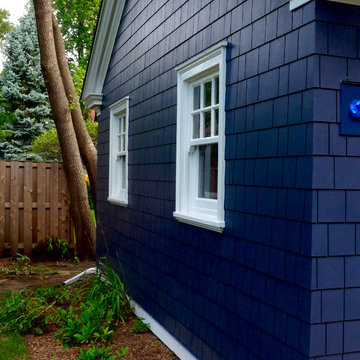
Siding & Windows Group remodeled the exterior of this Evanston, IL Home with James HardieShingle Straight Edge Siding in ColorPlus Technology New Color Deep Ocean and HardieTrim Smooth Boards in ColorPlus Technology Color Arctic White.
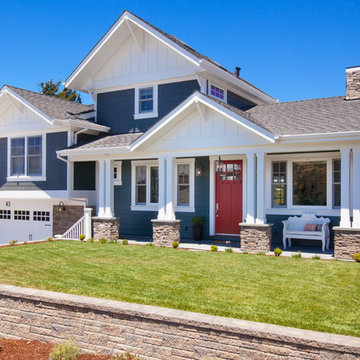
JPM Construction offers complete support for designing, building, and renovating homes in Atherton, Menlo Park, Portola Valley, and surrounding mid-peninsula areas. With a focus on high-quality craftsmanship and professionalism, our clients can expect premium end-to-end service.
The promise of JPM is unparalleled quality both on-site and off, where we value communication and attention to detail at every step. Onsite, we work closely with our own tradesmen, subcontractors, and other vendors to bring the highest standards to construction quality and job site safety. Off site, our management team is always ready to communicate with you about your project. The result is a beautiful, lasting home and seamless experience for you.
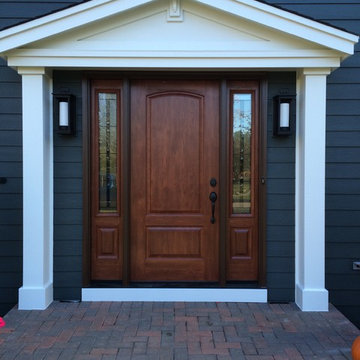
Immagine della facciata di una casa blu classica a due piani di medie dimensioni con rivestimento con lastre in cemento
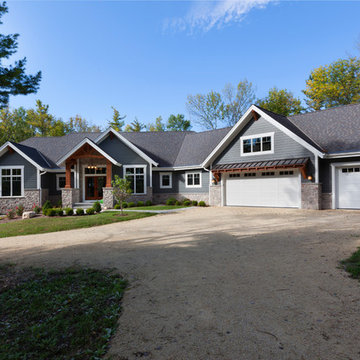
Modern mountain aesthetic in this fully exposed custom designed ranch. Exterior brings together lap siding and stone veneer accents with welcoming timber columns and entry truss. Garage door covered with standing seam metal roof supported by brackets. Large timber columns and beams support a rear covered screened porch. (Ryan Hainey)
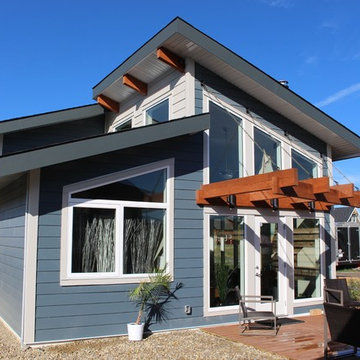
Our Cascade Creek Model. A small modern cottage with everything you need for full time or part time living.
Foto della villa piccola blu stile marinaro a un piano con rivestimento con lastre in cemento e tetto a capanna
Foto della villa piccola blu stile marinaro a un piano con rivestimento con lastre in cemento e tetto a capanna
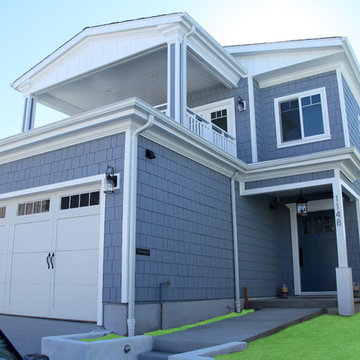
Front of home featuring concrete steps and walkway, single entry door and blue wood siding in Hermosa Beach CA. by Supreme Remodeling INC.
Foto della facciata di una casa grande blu contemporanea a due piani con rivestimento in vinile e tetto a capanna
Foto della facciata di una casa grande blu contemporanea a due piani con rivestimento in vinile e tetto a capanna
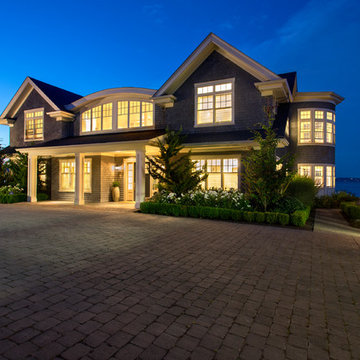
Immagine della facciata di una casa ampia blu stile marinaro a due piani con rivestimento in legno
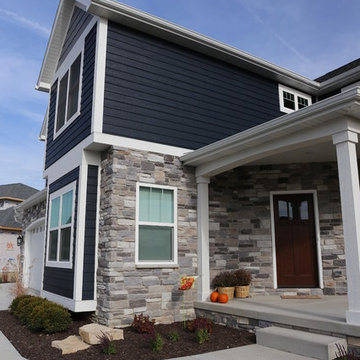
Foto della facciata di una casa grande blu american style a due piani con rivestimento in legno e tetto a capanna
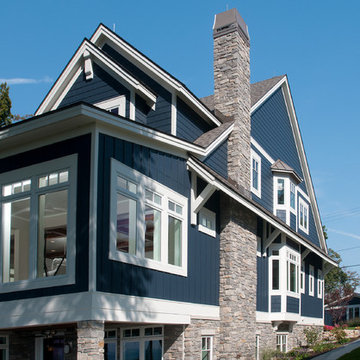
Forget just one room with a view—Lochley has almost an entire house dedicated to capturing nature’s best views and vistas. Make the most of a waterside or lakefront lot in this economical yet elegant floor plan, which was tailored to fit a narrow lot and has more than 1,600 square feet of main floor living space as well as almost as much on its upper and lower levels. A dovecote over the garage, multiple peaks and interesting roof lines greet guests at the street side, where a pergola over the front door provides a warm welcome and fitting intro to the interesting design. Other exterior features include trusses and transoms over multiple windows, siding, shutters and stone accents throughout the home’s three stories. The water side includes a lower-level walkout, a lower patio, an upper enclosed porch and walls of windows, all designed to take full advantage of the sun-filled site. The floor plan is all about relaxation – the kitchen includes an oversized island designed for gathering family and friends, a u-shaped butler’s pantry with a convenient second sink, while the nearby great room has built-ins and a central natural fireplace. Distinctive details include decorative wood beams in the living and kitchen areas, a dining area with sloped ceiling and decorative trusses and built-in window seat, and another window seat with built-in storage in the den, perfect for relaxing or using as a home office. A first-floor laundry and space for future elevator make it as convenient as attractive. Upstairs, an additional 1,200 square feet of living space include a master bedroom suite with a sloped 13-foot ceiling with decorative trusses and a corner natural fireplace, a master bath with two sinks and a large walk-in closet with built-in bench near the window. Also included is are two additional bedrooms and access to a third-floor loft, which could functions as a third bedroom if needed. Two more bedrooms with walk-in closets and a bath are found in the 1,300-square foot lower level, which also includes a secondary kitchen with bar, a fitness room overlooking the lake, a recreation/family room with built-in TV and a wine bar perfect for toasting the beautiful view beyond.
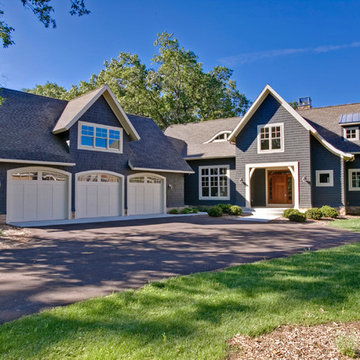
Esempio della facciata di una casa blu classica a due piani con rivestimento in legno e tetto a capanna
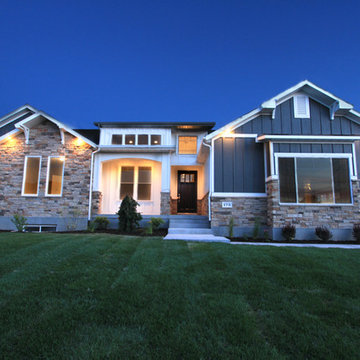
Esempio della villa blu american style a due piani di medie dimensioni con rivestimenti misti, tetto a capanna e copertura a scandole
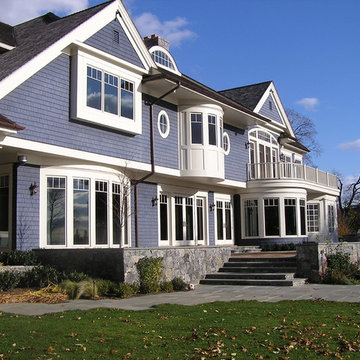
Back of 5000 Grosvenor
Immagine della facciata di una casa blu vittoriana a due piani
Immagine della facciata di una casa blu vittoriana a due piani
Facciate di case blu blu
1