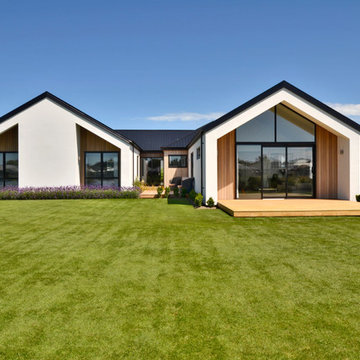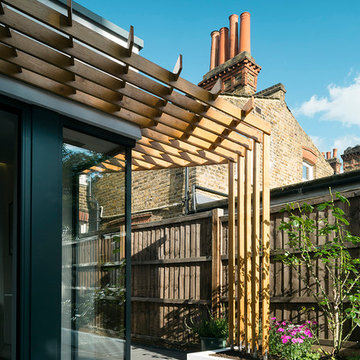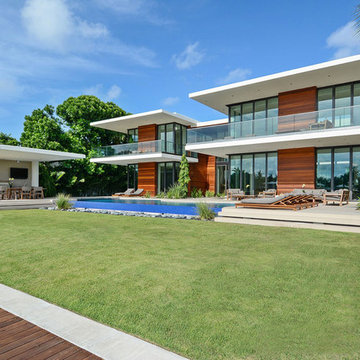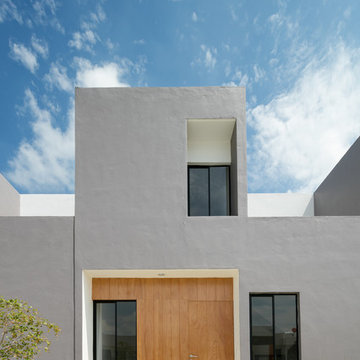Facciate di case blu
Filtra anche per:
Budget
Ordina per:Popolari oggi
281 - 300 di 380.735 foto
1 di 2
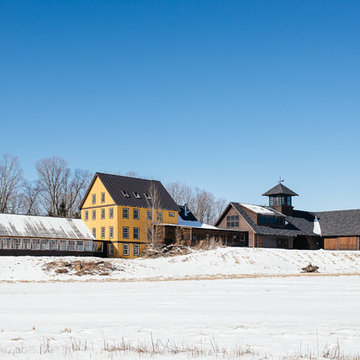
Modern Farmhouse with attached green house and barn.
Immagine della facciata di una casa ampia gialla country a due piani con rivestimenti misti e tetto a capanna
Immagine della facciata di una casa ampia gialla country a due piani con rivestimenti misti e tetto a capanna
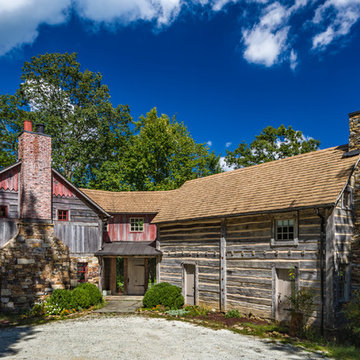
This unique home, and it's use of historic cabins that were dismantled, and then reassembled on-site, was custom designed by MossCreek. As the mountain residence for an accomplished artist, the home features abundant natural light, antique timbers and logs, and numerous spaces designed to highlight the artist's work and to serve as studios for creativity. Photos by John MacLean.

Foto della villa grande bianca stile marinaro a due piani con rivestimento con lastre in cemento, tetto a padiglione e copertura in metallo o lamiera
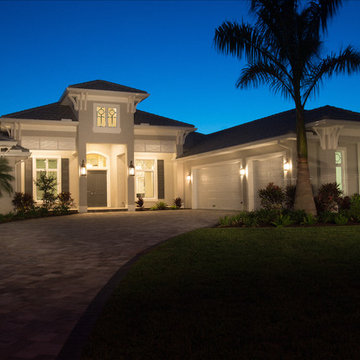
Night photo of British West Indies Colonial exterior.
Foto della villa beige tropicale a un piano di medie dimensioni con rivestimento in stucco, tetto a padiglione e copertura in tegole
Foto della villa beige tropicale a un piano di medie dimensioni con rivestimento in stucco, tetto a padiglione e copertura in tegole
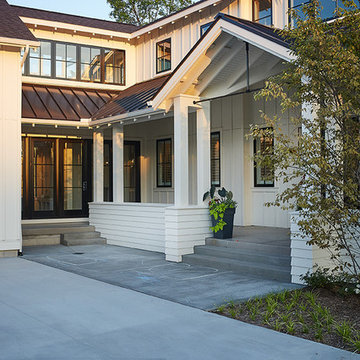
Ashley Avila Photography
Foto della facciata di una casa grande bianca country a due piani con rivestimento con lastre in cemento e tetto a capanna
Foto della facciata di una casa grande bianca country a due piani con rivestimento con lastre in cemento e tetto a capanna
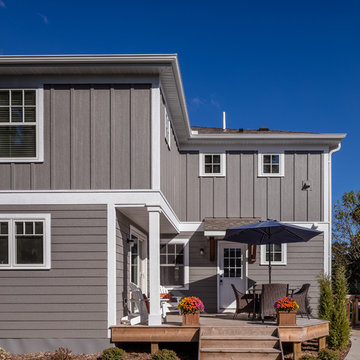
whole house renovation. tear off the roof of a cape cod to add a full 2nd story.
Farmkid studios
Ispirazione per la facciata di una casa grigia classica a due piani di medie dimensioni con rivestimento con lastre in cemento e tetto a padiglione
Ispirazione per la facciata di una casa grigia classica a due piani di medie dimensioni con rivestimento con lastre in cemento e tetto a padiglione
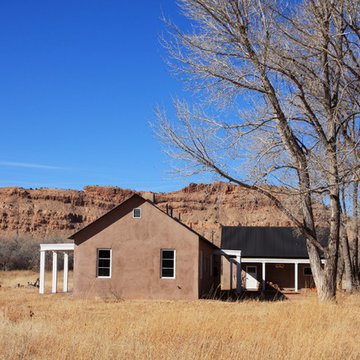
House and garage with mountains behind.
Spears Horn Architects
Esempio della facciata di una casa beige contemporanea a un piano di medie dimensioni con rivestimento in stucco e tetto a capanna
Esempio della facciata di una casa beige contemporanea a un piano di medie dimensioni con rivestimento in stucco e tetto a capanna
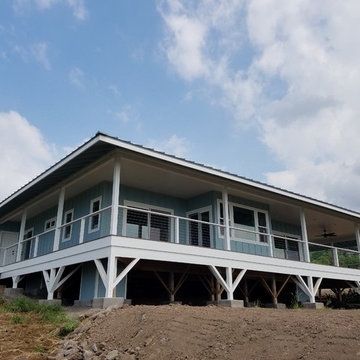
Foto della villa grigia american style a un piano di medie dimensioni con tetto a padiglione e copertura in metallo o lamiera
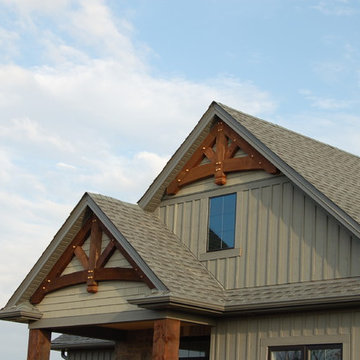
Idee per la facciata di una casa marrone rustica a due piani di medie dimensioni con rivestimenti misti e tetto a capanna
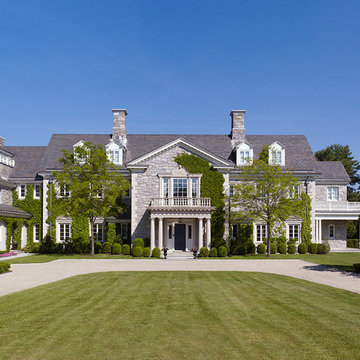
Immagine della villa grande grigia classica a tre piani con rivestimento in pietra, tetto a capanna e copertura a scandole
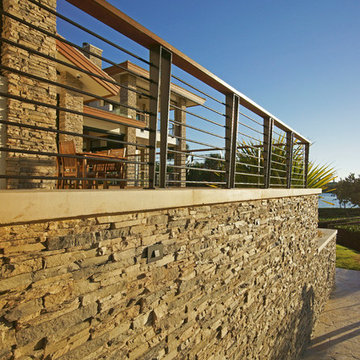
This is a home that was designed around the property. With views in every direction from the master suite and almost everywhere else in the home. The home was designed by local architect Randy Sample and the interior architecture was designed by Maurice Jennings Architecture, a disciple of E. Fay Jones. New Construction of a 4,400 sf custom home in the Southbay Neighborhood of Osprey, FL, just south of Sarasota.
Photo - Ricky Perrone

2016 Coastal Living magazine's Hamptons Showhouse // Exterior view with pool
Immagine della facciata di una casa grande bianca classica a tre piani con rivestimento in legno e tetto a capanna
Immagine della facciata di una casa grande bianca classica a tre piani con rivestimento in legno e tetto a capanna
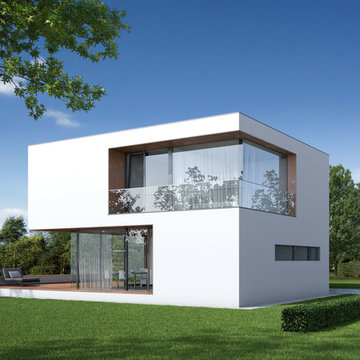
Rendering
Immagine della facciata di una casa bianca contemporanea a due piani di medie dimensioni con rivestimento in stucco e tetto piano
Immagine della facciata di una casa bianca contemporanea a due piani di medie dimensioni con rivestimento in stucco e tetto piano
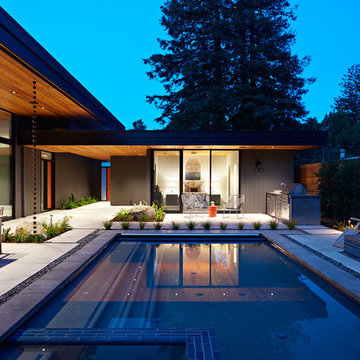
Klopf Architecture, Arterra Landscape Architects and Henry Calvert of Calvert Ventures Designed and built a new warm, modern, Eichler-inspired, open, indoor-outdoor home on a deeper-than-usual San Mateo Highlands property where an original Eichler house had burned to the ground.
The owners wanted multi-generational living and larger spaces than the original home offered, but all parties agreed that the house should respect the neighborhood and blend in stylistically with the other Eichlers. At first the Klopf team considered re-using what little was left of the original home and expanding on it. But after discussions with the owner and builder, all parties agreed that the last few remaining elements of the house were not practical to re-use, so Klopf Architecture designed a new home that pushes the Eichler approach in new directions.
One disadvantage of Eichler production homes is that the house designs were not optimized for each specific lot. A new custom home offered the team a chance to start over. In this case, a longer house that opens up sideways to the south fit the lot better than the original square-ish house that used to open to the rear (west). Accordingly, the Klopf team designed an L-shaped “bar” house with a large glass wall with large sliding glass doors that faces sideways instead of to the rear like a typical Eichler. This glass wall opens to a pool and landscaped yard designed by Arterra Landscape Architects.
Driving by the house, one might assume at first glance it is an Eichler because of the horizontality, the overhanging flat roof eaves, the dark gray vertical siding, and orange solid panel front door, but the house is designed for the 21st Century and is not meant to be a “Likeler.” You won't see any posts and beams in this home. Instead, the ceiling decking is a western red cedar that covers over all the beams. Like Eichlers, this cedar runs continuously from inside to out, enhancing the indoor / outdoor feeling of the house, but unlike Eichlers it conceals a cavity for lighting, wiring, and insulation. Ceilings are higher, rooms are larger and more open, the master bathroom is light-filled and more generous, with a separate tub and shower and a separate toilet compartment, and there is plenty of storage. The garage even easily fits two of today's vehicles with room to spare.
A massive 49-foot by 12-foot wall of glass and the continuity of materials from inside to outside enhance the inside-outside living concept, so the owners and their guests can flow freely from house to pool deck to BBQ to pool and back.
During construction in the rough framing stage, Klopf thought the front of the house appeared too tall even though the house had looked right in the design renderings (probably because the house is uphill from the street). So Klopf Architecture paid the framer to change the roofline from how we had designed it to be lower along the front, allowing the home to blend in better with the neighborhood. One project goal was for people driving up the street to pass the home without immediately noticing there is an "imposter" on this lot, and making that change was essential to achieve that goal.
This 2,606 square foot, 3 bedroom, 3 bathroom Eichler-inspired new house is located in San Mateo in the heart of the Silicon Valley.
Klopf Architecture Project Team: John Klopf, AIA, Klara Kevane
Landscape Architect: Arterra Landscape Architects
Contractor: Henry Calvert of Calvert Ventures
Photography ©2016 Mariko Reed
Location: San Mateo, CA
Year completed: 2016
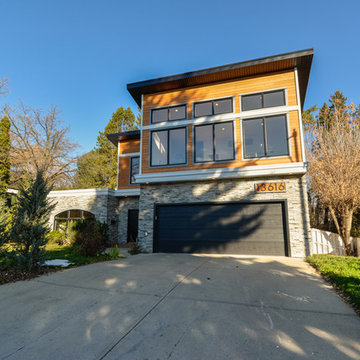
Foto della villa marrone contemporanea a due piani di medie dimensioni con rivestimenti misti, tetto piano e copertura in metallo o lamiera
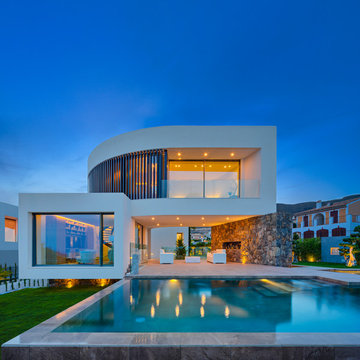
Immagine della facciata di una casa grande bianca contemporanea a due piani con rivestimenti misti e tetto piano
Facciate di case blu
15
