Facciate di case blu con rivestimento in stucco
Filtra anche per:
Budget
Ordina per:Popolari oggi
1 - 20 di 16.036 foto
1 di 3

Front landscaping in Monterey, CA with hand cut Carmel stone on outside of custom home, paver driveway, custom fencing and entry way.
Idee per la villa beige stile marinaro a due piani di medie dimensioni con rivestimento in stucco, tetto a padiglione, copertura in tegole e tetto rosso
Idee per la villa beige stile marinaro a due piani di medie dimensioni con rivestimento in stucco, tetto a padiglione, copertura in tegole e tetto rosso

The Design Styles Architecture team beautifully remodeled the exterior and interior of this Carolina Circle home. The home was originally built in 1973 and was 5,860 SF; the remodel added 1,000 SF to the total under air square-footage. The exterior of the home was revamped to take your typical Mediterranean house with yellow exterior paint and red Spanish style roof and update it to a sleek exterior with gray roof, dark brown trim, and light cream walls. Additions were done to the home to provide more square footage under roof and more room for entertaining. The master bathroom was pushed out several feet to create a spacious marbled master en-suite with walk in shower, standing tub, walk in closets, and vanity spaces. A balcony was created to extend off of the second story of the home, creating a covered lanai and outdoor kitchen on the first floor. Ornamental columns and wrought iron details inside the home were removed or updated to create a clean and sophisticated interior. The master bedroom took the existing beam support for the ceiling and reworked it to create a visually stunning ceiling feature complete with up-lighting and hanging chandelier creating a warm glow and ambiance to the space. An existing second story outdoor balcony was converted and tied in to the under air square footage of the home, and is now used as a workout room that overlooks the ocean. The existing pool and outdoor area completely updated and now features a dock, a boat lift, fire features and outdoor dining/ kitchen.
Photo by: Design Styles Architecture

Step inside this rare & magnificent new construction French Quarter home filled with historic style and contemporary ease & elegance.
Set within Maison Du Parc, this community offers the perfect blend of old and new with the combination of completely renovated historic structures and brand new ground up construction. This seamless integration of traditional New Orleans design with modern luxury creates an exclusive retreat within the cherished New Orleans Vieux Carre. Take the tour! http://ow.ly/ClEZ30nBGOX
Featured Lanterns: http://ow.ly/hEVD30nBGyX | http://ow.ly/DGH330nBGEe
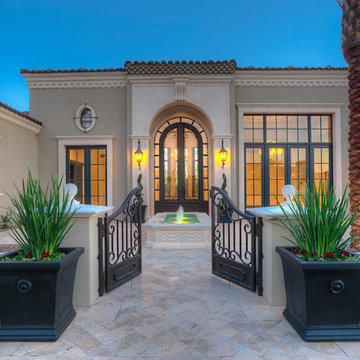
Ispirazione per la villa grande beige mediterranea a due piani con rivestimento in stucco e tetto a capanna

Esempio della villa ampia bianca moderna a due piani con rivestimento in stucco, tetto a padiglione, copertura in metallo o lamiera e tetto grigio
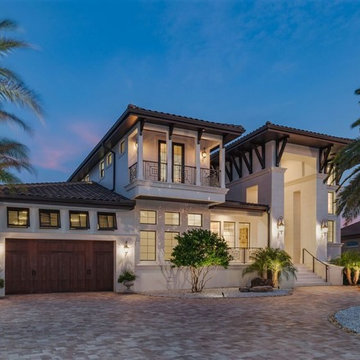
Rich Montalbano
Idee per la villa grande bianca mediterranea a due piani con rivestimento in stucco, tetto a padiglione e copertura in metallo o lamiera
Idee per la villa grande bianca mediterranea a due piani con rivestimento in stucco, tetto a padiglione e copertura in metallo o lamiera

Idee per la villa piccola bianca classica a un piano con rivestimento in stucco, tetto a padiglione e copertura a scandole
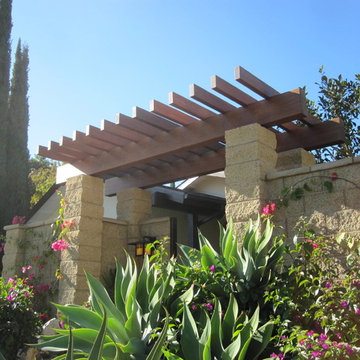
Immagine della villa bianca contemporanea a un piano di medie dimensioni con rivestimento in stucco e tetto a capanna

Daniel Newcomb photography
Ispirazione per la villa grande bianca moderna a due piani con tetto piano, rivestimento in stucco e copertura verde
Ispirazione per la villa grande bianca moderna a due piani con tetto piano, rivestimento in stucco e copertura verde

Idee per la villa grande bianca moderna a un piano con rivestimento in stucco, copertura in metallo o lamiera e tetto piano
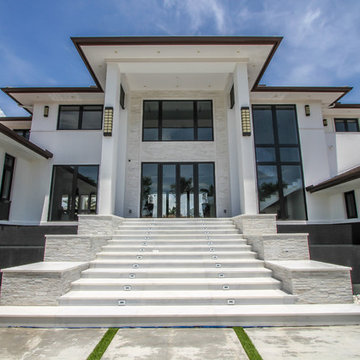
Idee per la villa grande bianca moderna a due piani con rivestimento in stucco, tetto a capanna e copertura a scandole
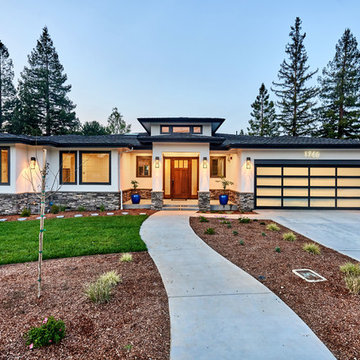
Idee per la facciata di una casa grigia classica a un piano di medie dimensioni con rivestimento in stucco e tetto a padiglione
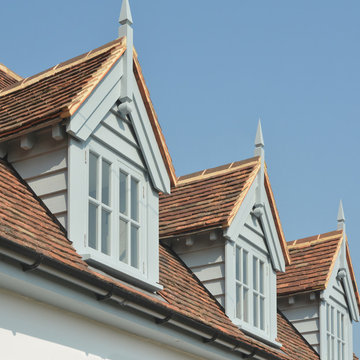
New Dormer
Mike Waterman & Chris Kemp
Immagine della facciata di una casa grande bianca country a due piani con rivestimento in stucco e tetto a capanna
Immagine della facciata di una casa grande bianca country a due piani con rivestimento in stucco e tetto a capanna
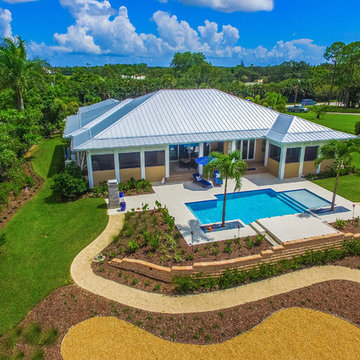
Kaunis Hetki Photography
Immagine della facciata di una casa grande beige tropicale a un piano con rivestimento in stucco e tetto a padiglione
Immagine della facciata di una casa grande beige tropicale a un piano con rivestimento in stucco e tetto a padiglione
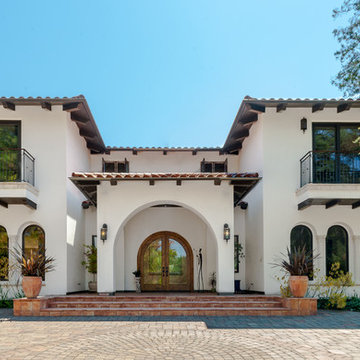
Front entry of the new mediterranean style home in Saratoga, CA.
Idee per la facciata di una casa ampia beige mediterranea a due piani con rivestimento in stucco e tetto a padiglione
Idee per la facciata di una casa ampia beige mediterranea a due piani con rivestimento in stucco e tetto a padiglione
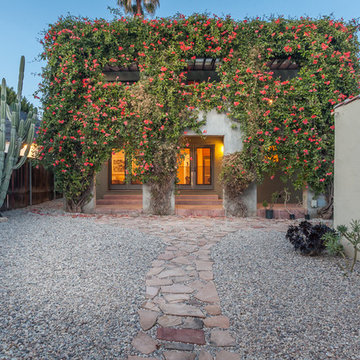
Shawn Bishop
Esempio della facciata di una casa grigia american style a due piani di medie dimensioni con rivestimento in stucco
Esempio della facciata di una casa grigia american style a due piani di medie dimensioni con rivestimento in stucco
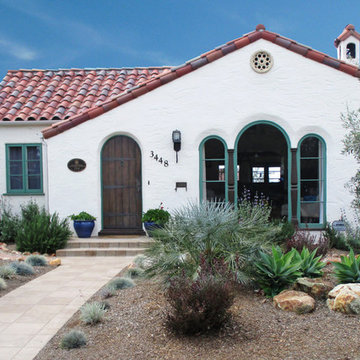
Kim Grant, Architect; Paul Schatz - Interior Design Imports
Foto della facciata di una casa bianca mediterranea a un piano con rivestimento in stucco e tetto a capanna
Foto della facciata di una casa bianca mediterranea a un piano con rivestimento in stucco e tetto a capanna
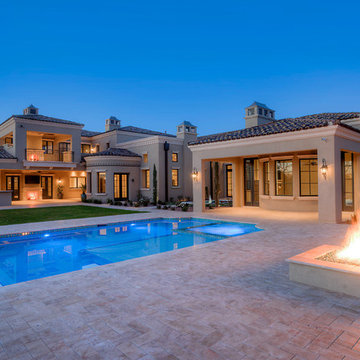
Immagine della villa grande beige mediterranea a due piani con rivestimento in stucco, tetto a capanna e copertura in tegole
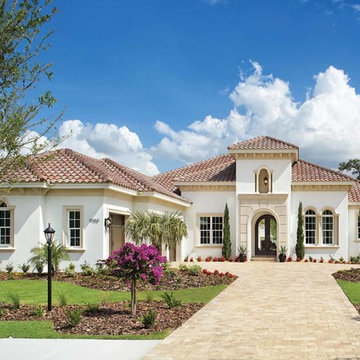
Ispirazione per la facciata di una casa grande bianca mediterranea a due piani con rivestimento in stucco e tetto a capanna
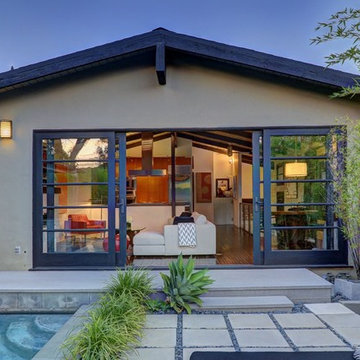
Val Riolo
Foto della facciata di una casa beige contemporanea a un piano di medie dimensioni con rivestimento in stucco e tetto a capanna
Foto della facciata di una casa beige contemporanea a un piano di medie dimensioni con rivestimento in stucco e tetto a capanna
Facciate di case blu con rivestimento in stucco
1