Facciate di case blu con rivestimento in stucco
Filtra anche per:
Budget
Ordina per:Popolari oggi
81 - 100 di 16.036 foto
1 di 3
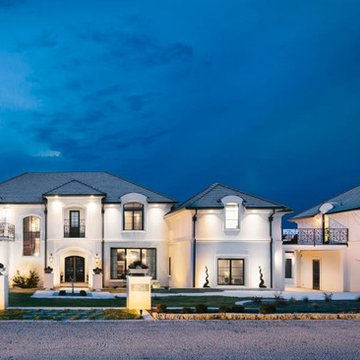
Idee per la facciata di una casa bianca classica a due piani con rivestimento in stucco
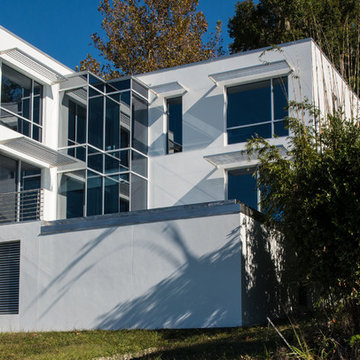
©Judy Watson Tracy Photography
Idee per la facciata di una casa ampia bianca moderna a tre piani con rivestimento in stucco e tetto piano
Idee per la facciata di una casa ampia bianca moderna a tre piani con rivestimento in stucco e tetto piano
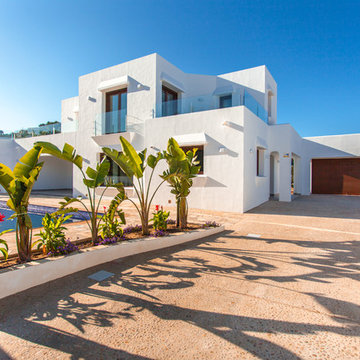
Ibizan Style in costablanca, spain. Build by construcciones marva., Villa for sale in moraira,
Immagine della facciata di una casa grande bianca mediterranea a due piani con rivestimento in stucco e tetto piano
Immagine della facciata di una casa grande bianca mediterranea a due piani con rivestimento in stucco e tetto piano
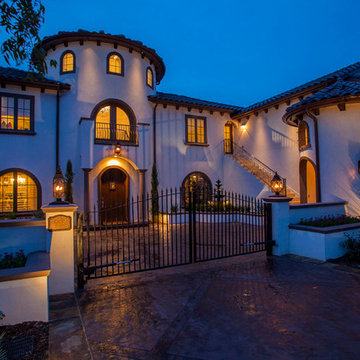
Stamped concrete approach leads to wrought iron gate for privacy to the front courtyard. Downward landscape lighting is illumintating the front of the Mediterranean facade.
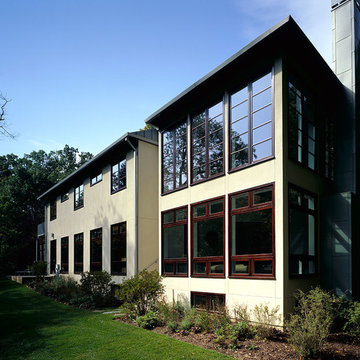
Foto della villa grande beige contemporanea a due piani con rivestimento in stucco, tetto a capanna, copertura in metallo o lamiera e tetto grigio
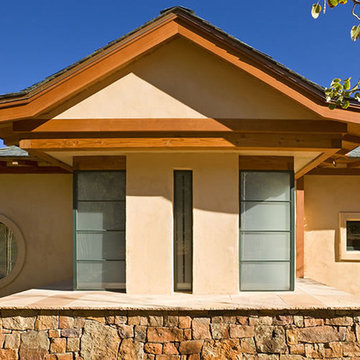
The owner’s desire was for a home blending Asian design characteristics with Southwestern architecture, developed within a small building envelope with significant building height limitations as dictated by local zoning. Even though the size of the property was 20 acres, the steep, tree covered terrain made for challenging site conditions, as the owner wished to preserve as many trees as possible while also capturing key views.
For the solution we first turned to vernacular Chinese villages as a prototype, specifically their varying pitched roofed buildings clustered about a central town square. We translated that to an entry courtyard opened to the south surrounded by a U-shaped, pitched roof house that merges with the topography. We then incorporated traditional Japanese folk house design detailing, particularly the tradition of hand crafted wood joinery. The result is a home reflecting the desires and heritage of the owners while at the same time respecting the historical architectural character of the local region.

Foto della villa grande moderna a due piani con rivestimento in stucco, tetto a padiglione, copertura in metallo o lamiera e tetto grigio
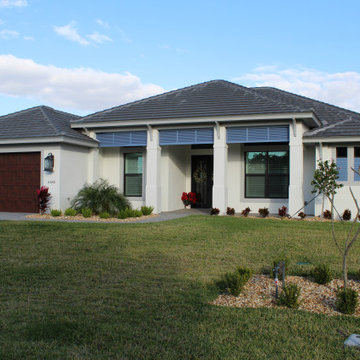
Foto della villa grande bianca classica a un piano con rivestimento in stucco, tetto a padiglione e copertura a scandole

Ispirazione per la villa grande beige contemporanea a un piano con rivestimento in stucco, tetto a padiglione e copertura in tegole

Curvaceous geometry shapes this super insulated modern earth-contact home-office set within the desert xeriscape landscape on the outskirts of Phoenix Arizona, USA.
This detached Desert Office or Guest House is actually set below the xeriscape desert garden by 30", creating eye level garden views when seated at your desk. Hidden below, completely underground and naturally cooled by the masonry walls in full earth contact, sits a six car garage and storage space.
There is a spiral stair connecting the two levels creating the sensation of climbing up and out through the landscaping as you rise up the spiral, passing by the curved glass windows set right at ground level.
This property falls withing the City Of Scottsdale Natural Area Open Space (NAOS) area so special attention was required for this sensitive desert land project.

Das moderne Architektenhaus im Bauhaustil wirkt mit seiner hellgrauen Putzfassade sehr warm und harmonisch zu den Holzelementen der Garagenfassade. Hierbei wurde besonderer Wert auf das Zusammenspiel der Materialien und Farben gelegt. Die Rhombus Leisten aus Lärchenholz bekommen in den nächsten Jahren witterungsbedingt eine ansprechende Grau / silberfarbene Patina, was in der Farbwahl der Putzfassade bereits berücksichtigt wurde.
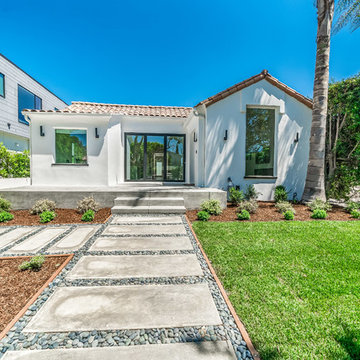
Ispirazione per la villa bianca mediterranea a un piano di medie dimensioni con rivestimento in stucco, tetto a capanna e copertura in tegole
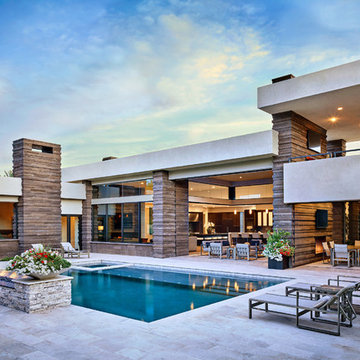
Positioned near the base of iconic Camelback Mountain, “Outside In” is a modernist home celebrating the love of outdoor living Arizonans crave. The design inspiration was honoring early territorial architecture while applying modernist design principles.
Dressed with undulating negra cantera stone, the massing elements of “Outside In” bring an artistic stature to the project’s design hierarchy. This home boasts a first (never seen before feature) — a re-entrant pocketing door which unveils virtually the entire home’s living space to the exterior pool and view terrace.
A timeless chocolate and white palette makes this home both elegant and refined. Oriented south, the spectacular interior natural light illuminates what promises to become another timeless piece of architecture for the Paradise Valley landscape.
Project Details | Outside In
Architect: CP Drewett, AIA, NCARB, Drewett Works
Builder: Bedbrock Developers
Interior Designer: Ownby Design
Photographer: Werner Segarra
Publications:
Luxe Interiors & Design, Jan/Feb 2018, "Outside In: Optimized for Entertaining, a Paradise Valley Home Connects with its Desert Surrounds"
Awards:
Gold Nugget Awards - 2018
Award of Merit – Best Indoor/Outdoor Lifestyle for a Home – Custom
The Nationals - 2017
Silver Award -- Best Architectural Design of a One of a Kind Home - Custom or Spec
http://www.drewettworks.com/outside-in/
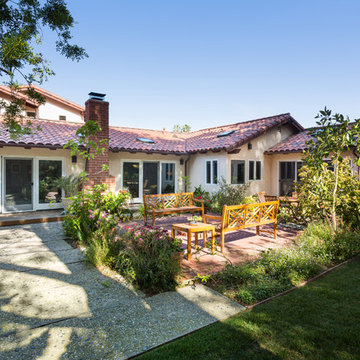
Clark Dugger Photography
Idee per la villa bianca mediterranea a due piani di medie dimensioni con rivestimento in stucco, tetto a capanna e copertura in tegole
Idee per la villa bianca mediterranea a due piani di medie dimensioni con rivestimento in stucco, tetto a capanna e copertura in tegole
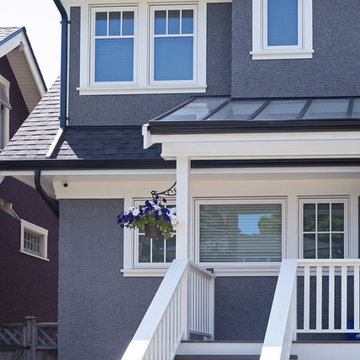
Idee per la villa grigia classica a due piani di medie dimensioni con rivestimento in stucco, tetto a capanna e copertura a scandole
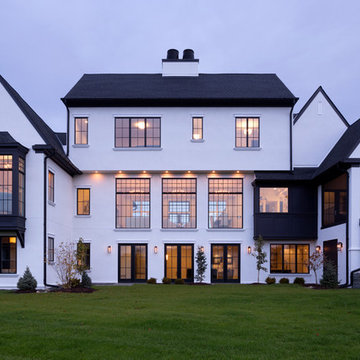
Ispirazione per la villa ampia bianca contemporanea a tre piani con rivestimento in stucco, tetto a capanna e copertura a scandole
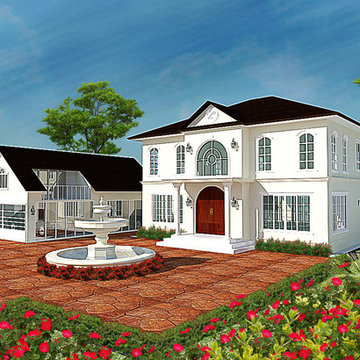
CHARNLERDCHAIKUL RESIDENCE
Foto della villa grande bianca vittoriana a un piano con rivestimento in stucco, tetto a capanna e copertura in tegole
Foto della villa grande bianca vittoriana a un piano con rivestimento in stucco, tetto a capanna e copertura in tegole

Entry with Pivot Door
Foto della villa grande beige contemporanea a un piano con rivestimento in stucco, tetto a padiglione, copertura in tegole e tetto marrone
Foto della villa grande beige contemporanea a un piano con rivestimento in stucco, tetto a padiglione, copertura in tegole e tetto marrone
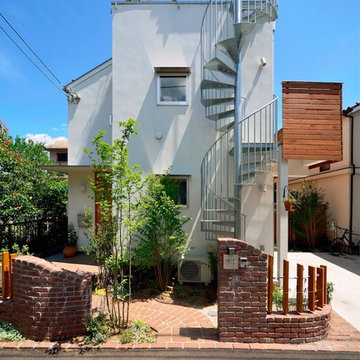
写真:大槻茂
Ispirazione per la villa bianca industriale a due piani di medie dimensioni con tetto piano, copertura verde e rivestimento in stucco
Ispirazione per la villa bianca industriale a due piani di medie dimensioni con tetto piano, copertura verde e rivestimento in stucco
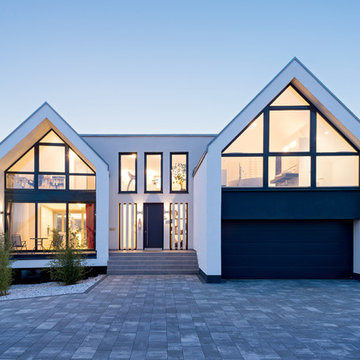
sebastian kolm architekturfotografie
Foto della villa grande bianca contemporanea a due piani con rivestimento in stucco e tetto a capanna
Foto della villa grande bianca contemporanea a due piani con rivestimento in stucco e tetto a capanna
Facciate di case blu con rivestimento in stucco
5