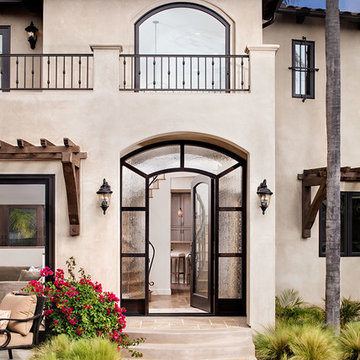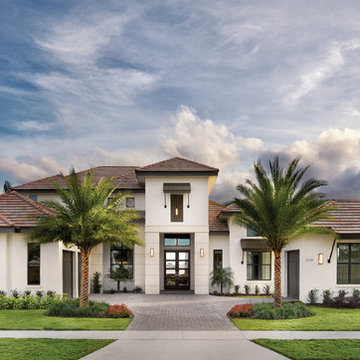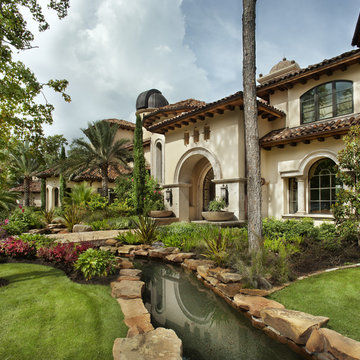Facciate di case con rivestimento in stucco
Filtra anche per:
Budget
Ordina per:Popolari oggi
1 - 20 di 51.925 foto

Immagine della villa bianca classica a due piani di medie dimensioni con rivestimento in stucco, tetto a capanna e copertura mista

Marisa Vitale Photography
Esempio della villa bianca moderna a un piano con rivestimento in stucco e tetto piano
Esempio della villa bianca moderna a un piano con rivestimento in stucco e tetto piano

Conceptually the Clark Street remodel began with an idea of creating a new entry. The existing home foyer was non-existent and cramped with the back of the stair abutting the front door. By defining an exterior point of entry and creating a radius interior stair, the home instantly opens up and becomes more inviting. From there, further connections to the exterior were made through large sliding doors and a redesigned exterior deck. Taking advantage of the cool coastal climate, this connection to the exterior is natural and seamless
Photos by Zack Benson

Idee per la facciata di una casa bianca mediterranea a due piani di medie dimensioni con rivestimento in stucco e tetto piano

Rich Montalbano
Foto della villa piccola bianca mediterranea a due piani con rivestimento in stucco, tetto a padiglione e copertura in metallo o lamiera
Foto della villa piccola bianca mediterranea a due piani con rivestimento in stucco, tetto a padiglione e copertura in metallo o lamiera

A Southern California contemporary residence designed by Atelier R Design with the Glo European Windows D1 Modern Entry door accenting the modern aesthetic.
Sterling Reed Photography

this 1920s carriage house was substantially rebuilt and linked to the main residence via new garden gate and private courtyard. Care was taken in matching brick and stucco detailing.

Idee per la villa grande bianca moderna a un piano con rivestimento in stucco, copertura in metallo o lamiera e tetto piano

© 2015 Jonathan Dean. All Rights Reserved. www.jwdean.com.
Idee per la facciata di una casa grande bianca a tre piani con rivestimento in stucco e tetto a padiglione
Idee per la facciata di una casa grande bianca a tre piani con rivestimento in stucco e tetto a padiglione

Arthur Rutenberg Homes - http://arhomes.us/Castellina109
Esempio della facciata di una casa ampia bianca tropicale a un piano con rivestimento in stucco e tetto a capanna
Esempio della facciata di una casa ampia bianca tropicale a un piano con rivestimento in stucco e tetto a capanna

Mediterranean Modern
Foto della facciata di una casa mediterranea con rivestimento in stucco e copertura in tegole
Foto della facciata di una casa mediterranea con rivestimento in stucco e copertura in tegole

Dusk view of south facing side and patio
Foto della villa grande bianca moderna a un piano con rivestimento in stucco, tetto a capanna, copertura in metallo o lamiera e tetto grigio
Foto della villa grande bianca moderna a un piano con rivestimento in stucco, tetto a capanna, copertura in metallo o lamiera e tetto grigio

The ADU's open yard is featured, as well as the walkway leading to the front sliding-glass doors.
Idee per la micro casa beige stile marinaro a un piano con rivestimento in stucco, tetto a capanna, copertura in tegole e tetto marrone
Idee per la micro casa beige stile marinaro a un piano con rivestimento in stucco, tetto a capanna, copertura in tegole e tetto marrone

Inspired by the modern romanticism, blissful tranquility and harmonious elegance of Bobby McAlpine’s home designs, this custom home designed and built by Anthony Wilder Design/Build perfectly combines all these elements and more. With Southern charm and European flair, this new home was created through careful consideration of the needs of the multi-generational family who lives there.

Outdoor covered porch, outdoor kitchen, pergola, and outdoor fireplace.
Ispirazione per la villa ampia bianca classica a due piani con rivestimento in stucco, tetto a capanna, copertura a scandole e tetto grigio
Ispirazione per la villa ampia bianca classica a due piani con rivestimento in stucco, tetto a capanna, copertura a scandole e tetto grigio

The pool and ADU are the focal points of this backyard oasis.
Idee per la villa piccola marrone classica a un piano con rivestimento in stucco, tetto a capanna, copertura mista e tetto marrone
Idee per la villa piccola marrone classica a un piano con rivestimento in stucco, tetto a capanna, copertura mista e tetto marrone

Single Story ranch house with stucco and wood siding painted black.
Foto della villa nera scandinava a un piano di medie dimensioni con rivestimento in stucco, tetto a capanna, copertura a scandole, tetto nero e pannelli sovrapposti
Foto della villa nera scandinava a un piano di medie dimensioni con rivestimento in stucco, tetto a capanna, copertura a scandole, tetto nero e pannelli sovrapposti

In the quite streets of southern Studio city a new, cozy and sub bathed bungalow was designed and built by us.
The white stucco with the blue entrance doors (blue will be a color that resonated throughout the project) work well with the modern sconce lights.
Inside you will find larger than normal kitchen for an ADU due to the smart L-shape design with extra compact appliances.
The roof is vaulted hip roof (4 different slopes rising to the center) with a nice decorative white beam cutting through the space.
The bathroom boasts a large shower and a compact vanity unit.
Everything that a guest or a renter will need in a simple yet well designed and decorated garage conversion.

Two story transitional style house in the desirable city of Winter Park, Florida (just north of Orlando). This white stucco house with contrasting gray tiled roof, black windows and aluminum shutters has instant curb appeal. Paver driveway and gas lit lanterns and sconces lead you through the landscaped front yard to the large pivot front door. Accent white brick adds texture and sophistication to the building's facade.

Idee per la villa grande marrone moderna a un piano con rivestimento in stucco, tetto a padiglione e copertura a scandole
Facciate di case con rivestimento in stucco
1