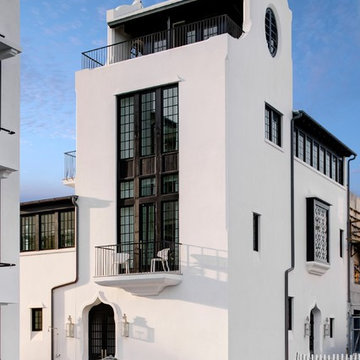Facciate di case blu con rivestimento in stucco
Filtra anche per:
Budget
Ordina per:Popolari oggi
141 - 160 di 16.036 foto
1 di 3
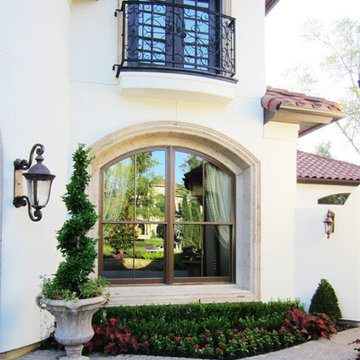
Immagine della villa bianca mediterranea a due piani di medie dimensioni con rivestimento in stucco, tetto a capanna e copertura in tegole
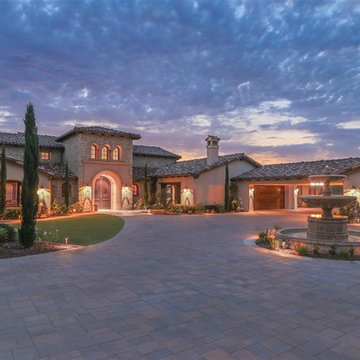
Ray Shay - Shay Realtors -
Scott M Grunst - Architect -
We selected the exterior finishes, door, fountain and driveway
Esempio della villa ampia beige mediterranea a un piano con rivestimento in stucco, copertura in tegole e tetto a capanna
Esempio della villa ampia beige mediterranea a un piano con rivestimento in stucco, copertura in tegole e tetto a capanna
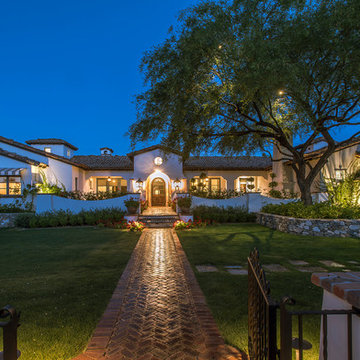
This is an absolutely stunning home located in Scottsdale, Arizona at the base of Camelback Mountain that we at Stucco Renovations Of Arizona were fortunate enough to install the stucco system on. This home has a One-Coat stucco system with a Dryvit Smooth integral-color synthetic stucco finish. This is one of our all-time favorite projects we have worked on due to the tremendous detail that went in to the house and relentlessly perfect design.
Photo Credit: Scott Sandler-Sandlerphoto.com
Architect Credit: Higgins Architects - higginsarch.com
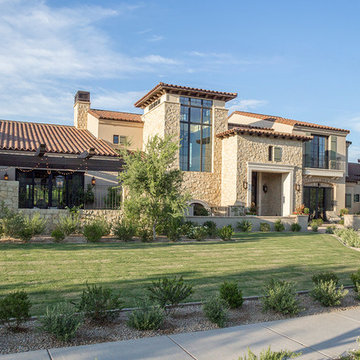
High Res Media
Idee per la villa grande beige mediterranea a due piani con rivestimento in stucco, tetto a capanna e copertura in tegole
Idee per la villa grande beige mediterranea a due piani con rivestimento in stucco, tetto a capanna e copertura in tegole

Архитектурное решение дома в посёлке Лесная усадьба в основе своей очень просто. Перпендикулярно к главному двускатному объёму примыкают по бокам (несимметрично) 2 двускатных ризалита. С каждой стороны одновременно видно два высоких доминирующих щипца. Благодаря достаточно большим уклонам кровли и вертикальной разрезке окон и декора, на близком расстоянии фасады воспринимаются более устремлёнными вверх. Это же подчёркивается множеством монолитных колонн, поддерживающих высокую открытую террасу на уровне 1 этажа (участок имеет ощутимый уклон). Но на дальнем расстоянии воспринимается преобладающий горизонтальный силуэт дома. На это же работает мощный приземистый объём примыкающего гаража.
В декоре фасадов выделены массивные плоскости искусственного камня и штукатурки, делающие форму более цельной, простой и также подчёркивающие вертикальность линий. Они разбиваются большими плоскостями окон в деревянных рамах.
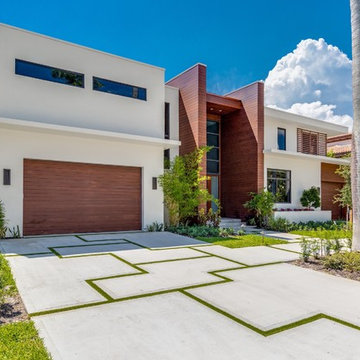
Immagine della villa grande bianca contemporanea a due piani con rivestimento in stucco e tetto piano
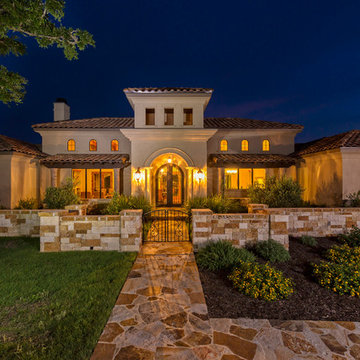
Foto della facciata di una casa grande beige mediterranea a due piani con tetto a padiglione e rivestimento in stucco
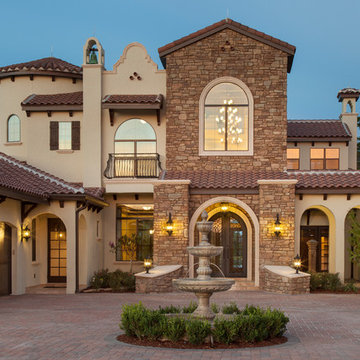
Exterior of Hacienda Del Halcon, a 6,800 square foot custom home built by Orlando Custom Home Builder Jorge Ulibarri in the luxury neighborhood of Waterstone in Windermere, Florida
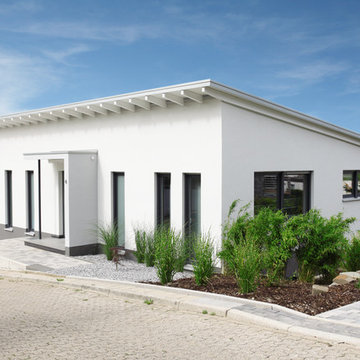
Ispirazione per la casa con tetto a falda unica bianco contemporaneo a due piani di medie dimensioni con rivestimento in stucco
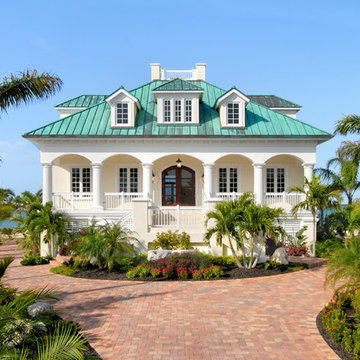
Front elevation of a custom home in Key West, Florida, USA.
Idee per la villa grande beige tropicale a due piani con rivestimento in stucco e copertura in metallo o lamiera
Idee per la villa grande beige tropicale a due piani con rivestimento in stucco e copertura in metallo o lamiera
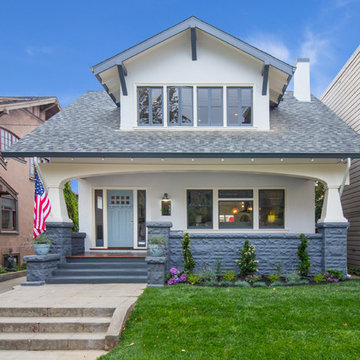
Hamptons-inspired casual/chic restoration of a grand 100-year-old Glenview Craftsman. 4+beds/2baths with breathtaking master suite. High-end designer touches abound! Custom kitchen and baths. Garage, sweet backyard, steps to shopes, eateries, park, trail, Glenview Elementary, and direct carpool/bus to SF. Designed, staged and Listed by The Home Co. Asking $869,000. Visit www.1307ElCentro.com Photos by Marcell Puzsar - BrightRoomSF
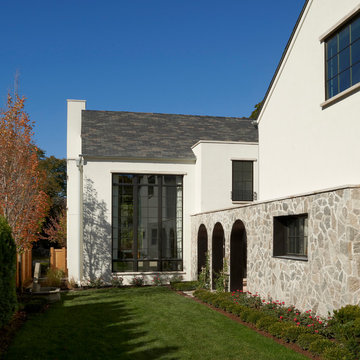
Tony Soluri
Immagine della facciata di una casa bianca eclettica a due piani di medie dimensioni con rivestimento in stucco
Immagine della facciata di una casa bianca eclettica a due piani di medie dimensioni con rivestimento in stucco
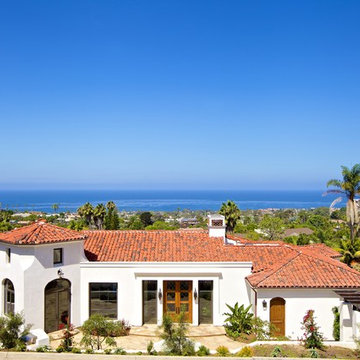
Custom Spec
Idee per la villa mediterranea a due piani con rivestimento in stucco
Idee per la villa mediterranea a due piani con rivestimento in stucco
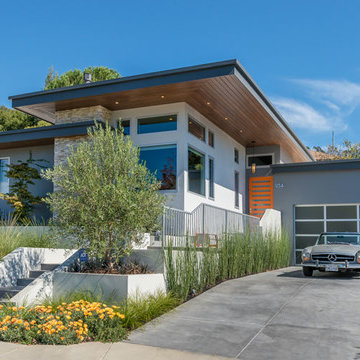
Esempio della villa grande grigia moderna a un piano con rivestimento in stucco e tetto piano
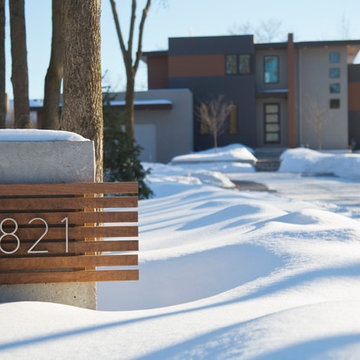
This home is located on a one acre parcel of land near the banks of the Milwaukee River in the older established subdivision of Sleepy Hollow Estates in Mequon, Wisconsin. The inspiration for this Glen Cove Residence was to bring the desired by many, contemporary and modern lifestyle of a down town loft and establish it in a neighborhood in the suburbs amongst traditional style homes.
Sleepy Hollow Estates like many older established neighborhoods throughout the North shore and Westside communities of Milwaukee had great local architects such as John Randall McDonald and Russell Barr Williamson, who built contemporary master pieces amongst very traditional style homes. This created diversity in the style of homes in these neighborhoods which for the people living in them and the people just passing by, an experience of harmony and cultural lifestyle.
Unfortunately today, many new neighborhood developments lack harmony and cultural lifestyle and don’t allow for homes such as this Glen Cove Residence to be built. And for that matter many of the homes built by John Randall McDonald and Russell Barr Williamson back in the 1950’s. When driving through these new developments, one would experience beautiful traditional style homes, but all the homes tend to look the same. There is no diversity in the styles of homes thus these neighborhoods lack the harmony and a cultural life style for the people who live there or what people are looking for when buying a home that reflects their lifestyle. This Glen Cove Residence is an example that a contemporary home which offers a modern lifestyle that many desires can be established amongst traditional homes while blending in with the neighborhood.
Don’t be fooled by the flat roof of this home, building technology has come a long way since Frank Lloyd Wright! The roof system on this home is more energy efficient than most roof systems builders are putting on traditional homes today and it doesn’t leak! This Glen Cove Residence was built using all traditional building materials that you would see in homes being built in new developments today. There is a misconception out there that modern homes are expensive to build. That is not true! This Glen Cove Residence was built for roughly $130 per square foot which is the same price one would pay for a similar builder’s model traditional style home with the same upgrades.
This Glen Cove Residence consists of three bedrooms and three and one half baths. All bedrooms are located on second floor with laundry, guest bath and a master suite. Located between the first and second floors off of the landing is an office/den space. The first floor is open concept with the kitchen, dining and living areas located at the rear of the home with expansive windows allowing a great connection to back yard area and outdoors. On the back of the home is a covered deck area allowing for outdoor entertaining without the worry of the elements. The first floor also offers a powder room, mudroom and walk-in pantry off the kitchen area. From the mudroom there is access to an attached four car tandem garage. From the first floor to the finished basement is an open stair allowing the basement area to feel as part of the house and not just a basement? The basement consists of a main living area, game area with wet bar, exercise room, kids play room with 14’ ceilings, full bathroom and mechanical room with storage closets throughout.
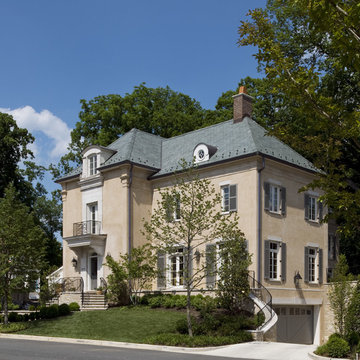
Photographer: Anice Hoachlander from Hoachlander Davis Photography, LLC
Project Architect: Ellen Hatton, AIA
Ispirazione per la facciata di una casa beige mediterranea con rivestimento in stucco
Ispirazione per la facciata di una casa beige mediterranea con rivestimento in stucco
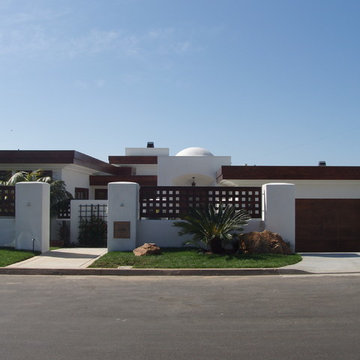
Spectacular ocean views, Indonesian Island style and sunken living room w/hidden Nana door system.
Esempio della villa grande bianca contemporanea a un piano con rivestimento in stucco e tetto piano
Esempio della villa grande bianca contemporanea a un piano con rivestimento in stucco e tetto piano
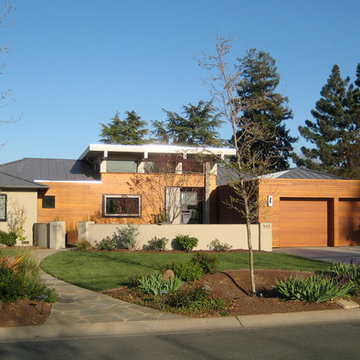
Jonathan Pearlman Elevation Architects
Idee per la villa ampia grigia contemporanea a un piano con rivestimento in stucco e tetto piano
Idee per la villa ampia grigia contemporanea a un piano con rivestimento in stucco e tetto piano
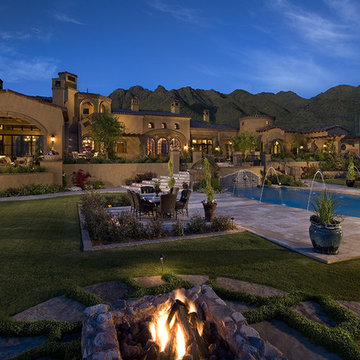
Ispirazione per la facciata di una casa beige mediterranea a due piani con rivestimento in stucco e tetto a padiglione
Facciate di case blu con rivestimento in stucco
8
