Facciate di case blu
Ordina per:Popolari oggi
1 - 20 di 15.320 foto

This gorgeous modern farmhouse features hardie board board and batten siding with stunning black framed Pella windows. The soffit lighting accents each gable perfectly and creates the perfect farmhouse.

Ispirazione per la facciata di una casa grande nera country a due piani con rivestimento in legno

Newport653
Foto della villa grande bianca classica a due piani con rivestimento in legno e copertura mista
Foto della villa grande bianca classica a due piani con rivestimento in legno e copertura mista
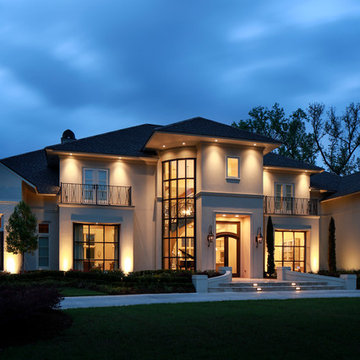
Oivanki Photography
Immagine della facciata di una casa ampia beige moderna a due piani con rivestimento in mattoni
Immagine della facciata di una casa ampia beige moderna a due piani con rivestimento in mattoni
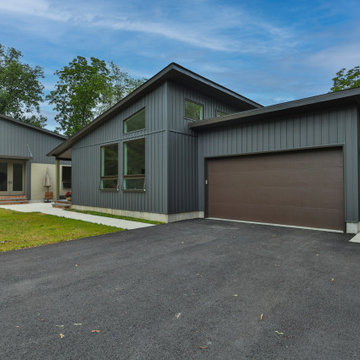
Esempio della villa grande grigia moderna a un piano con rivestimento in vinile, copertura a scandole, tetto nero e pannelli e listelle di legno
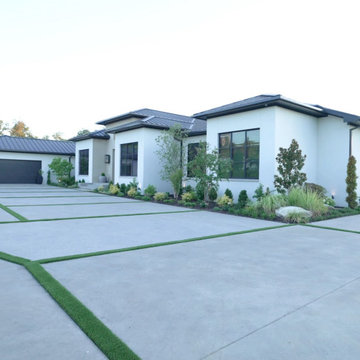
A spectacular exterior will stand out and reflect the general style of the house. Beautiful house exterior design can be complemented with attractive architectural features.
Unique details can include beautiful landscaping ideas, gorgeous exterior color combinations, outdoor lighting, charming fences, and a spacious porch. These all enhance the beauty of your home’s exterior design and improve its curb appeal.
Whether your home is traditional, modern, or contemporary, exterior design plays a critical role. It allows homeowners to make a great first impression but also add value to their homes.
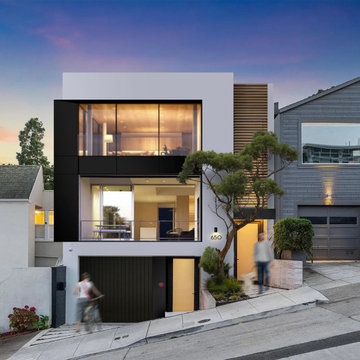
This vision of a remodel of an existing home located along a sloped street in San Francisco adapts the original design to its present-day context.
Multiple storeys allows for a secondary dwelling unit on the lower level. Separation of entry points both strengthens and forges new ties with the street. A wood scrim clad in cedar slats marks the main entry as as short walkway connects to the primary living level. The secondary access to the suite below is accessed near the front overhead garage door.
The exterior has a a restrained finish palette of soft white render, combined with ebony trim honouring the Bay Area’s legacy of craftsmanship. A recessed portion at the front forms a sheltered balcony that overlooks the street, while the upper level takes maximum advantage of stunning views.
:: thirdstone inc.
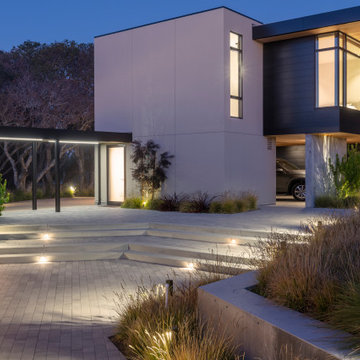
Garage with guest rooms above.
Foto della villa ampia a due piani con rivestimento in stucco e tetto piano
Foto della villa ampia a due piani con rivestimento in stucco e tetto piano

Sumptuous spaces are created throughout the house with the use of dark, moody colors, elegant upholstery with bespoke trim details, unique wall coverings, and natural stone with lots of movement.
The mix of print, pattern, and artwork creates a modern twist on traditional design.

Immagine della villa bianca mediterranea a un piano di medie dimensioni con rivestimento in stucco, tetto a capanna, copertura in tegole e tetto rosso

The rear elevation showcase the full walkout basement, stone patio, and firepit.
Foto della villa grande grigia classica a due piani con rivestimento in pietra, falda a timpano e copertura a scandole
Foto della villa grande grigia classica a due piani con rivestimento in pietra, falda a timpano e copertura a scandole
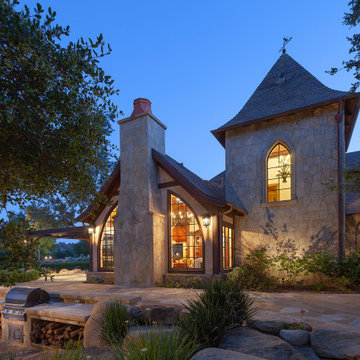
Old World European, Country Cottage. Three separate cottages make up this secluded village over looking a private lake in an old German, English, and French stone villa style. Hand scraped arched trusses, wide width random walnut plank flooring, distressed dark stained raised panel cabinetry, and hand carved moldings make these traditional farmhouse cottage buildings look like they have been here for 100s of years. Newly built of old materials, and old traditional building methods, including arched planked doors, leathered stone counter tops, stone entry, wrought iron straps, and metal beam straps. The Lake House is the first, a Tudor style cottage with a slate roof, 2 bedrooms, view filled living room open to the dining area, all overlooking the lake. The Carriage Home fills in when the kids come home to visit, and holds the garage for the whole idyllic village. This cottage features 2 bedrooms with on suite baths, a large open kitchen, and an warm, comfortable and inviting great room. All overlooking the lake. The third structure is the Wheel House, running a real wonderful old water wheel, and features a private suite upstairs, and a work space downstairs. All homes are slightly different in materials and color, including a few with old terra cotta roofing. Project Location: Ojai, California. Project designed by Maraya Interior Design. From their beautiful resort town of Ojai, they serve clients in Montecito, Hope Ranch, Malibu and Calabasas, across the tri-county area of Santa Barbara, Ventura and Los Angeles, south to Hidden Hills. Patrick Price Photo
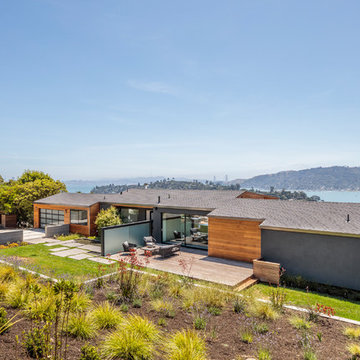
Esempio della villa grande grigia contemporanea a due piani con rivestimento in legno, tetto a capanna e copertura a scandole
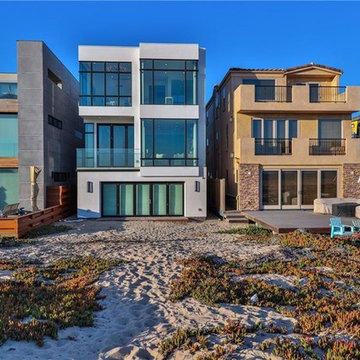
Idee per la villa bianca moderna a tre piani di medie dimensioni con rivestimento in stucco, tetto piano e copertura mista
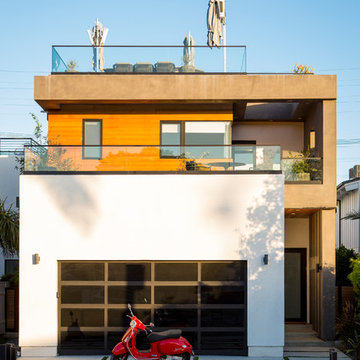
Ispirazione per la villa grande multicolore contemporanea a tre piani con rivestimenti misti e tetto piano

Esempio della villa grande marrone contemporanea a piani sfalsati con rivestimento in legno e tetto piano
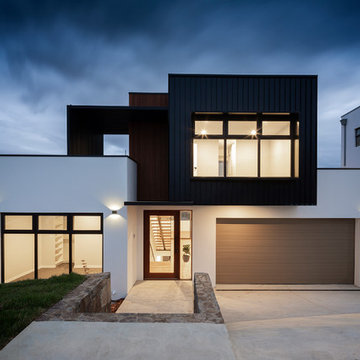
Set on an elevated block overlooking the picturesque Molonglo Valley, this new build in Denman Prospect, Canberra spans three levels. The modern interior includes hardwood timber floors, a palette of greys and crisp white, stone benchtops, accents of brass and pops of black. The black framed windows have been built to capture the stunning views. Built by Homes By Howe. Photography by Hcreations.

Outdoor living at its finest, featuring both covered and open recreational spaces.
Esempio della villa ampia nera contemporanea a tre piani con rivestimenti misti e tetto piano
Esempio della villa ampia nera contemporanea a tre piani con rivestimenti misti e tetto piano

Justin Krug Photography
Ispirazione per la villa ampia grigia country a due piani con rivestimento in legno, tetto a capanna e copertura in metallo o lamiera
Ispirazione per la villa ampia grigia country a due piani con rivestimento in legno, tetto a capanna e copertura in metallo o lamiera
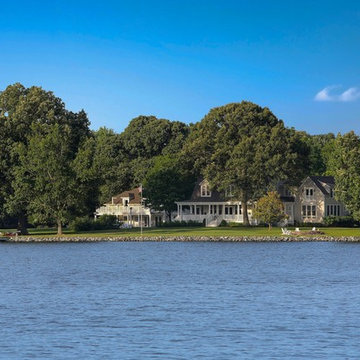
View of main house with addition and pool house from Oak Creek.
© REAL-ARCH-MEDIA
Esempio della villa grande beige country a due piani con rivestimento in legno, tetto a mansarda e copertura a scandole
Esempio della villa grande beige country a due piani con rivestimento in legno, tetto a mansarda e copertura a scandole
Facciate di case blu
1