Facciate di case blu
Filtra anche per:
Budget
Ordina per:Popolari oggi
101 - 120 di 15.314 foto
1 di 3
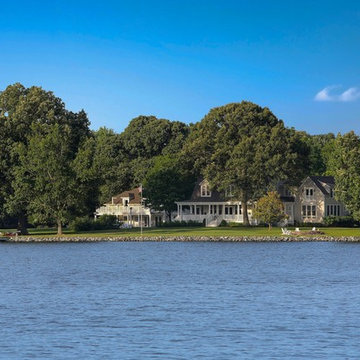
View of main house with addition and pool house from Oak Creek.
© REAL-ARCH-MEDIA
Esempio della villa grande beige country a due piani con rivestimento in legno, tetto a mansarda e copertura a scandole
Esempio della villa grande beige country a due piani con rivestimento in legno, tetto a mansarda e copertura a scandole

This 2 story home with a first floor Master Bedroom features a tumbled stone exterior with iron ore windows and modern tudor style accents. The Great Room features a wall of built-ins with antique glass cabinet doors that flank the fireplace and a coffered beamed ceiling. The adjacent Kitchen features a large walnut topped island which sets the tone for the gourmet kitchen. Opening off of the Kitchen, the large Screened Porch entertains year round with a radiant heated floor, stone fireplace and stained cedar ceiling. Photo credit: Picture Perfect Homes
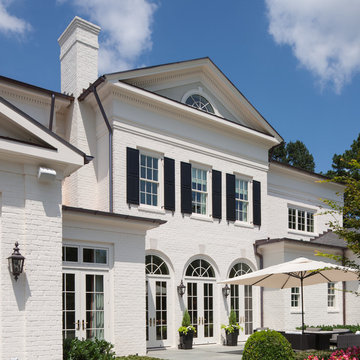
Foto della villa grande bianca classica a due piani con rivestimento in mattoni, tetto a padiglione e copertura verde
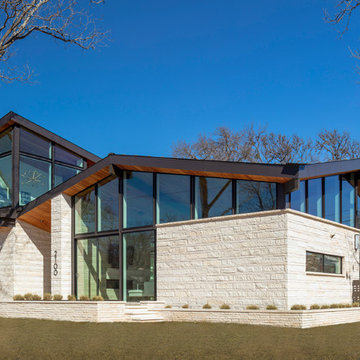
Situated on a prominent corner lot in the Zilker neighborhood, this Mid-Century inspired home presents a unique opportunity to activate two street elevations, while maintaining a sense of scale and character within the neighborhood. An exposed glulam roof structure radiates from a single steel column, wrapping and folding around the corner to create a home with two striking facades. Tucked to the side and back of the lot, the second story is sited to help de-scale the corner and create spectacular vistas of the folded roof and the courtyard below.
The interior courtyard is best viewed as you descend the stairwell and look out over the private pool scape. On a very exposed corner lot, the U-shaped plan also allows for privacy and seclusion for the homeowner. Public spaces such as the kitchen, living room and dining room, are located in direct relationship to the courtyard to enhance bringing the outside in. Natural light filters in throughout the home, creating an airy open feel.
The photographer credit is – Atelier Wong Photography

Marvin Windows - Slate Roof - Cedar Shake Siding - Marving Widows Award
Immagine della villa ampia marrone american style a due piani con rivestimento in legno, tetto a capanna e copertura mista
Immagine della villa ampia marrone american style a due piani con rivestimento in legno, tetto a capanna e copertura mista
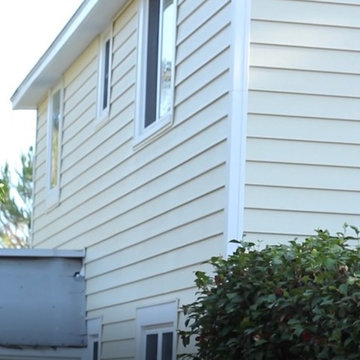
Street view of home after we restored with insulated solid core vinyl siding, vinyl replacement windows, vinyl clad aluminum fascia, and vinyl soffit. This homeowner will save thousands in energy and maintenance costs.
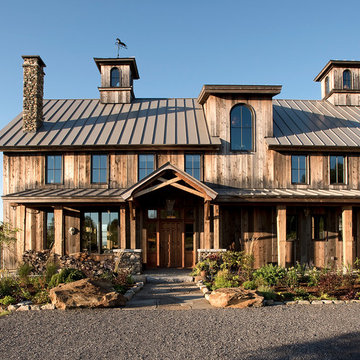
James R. Salomon Photography
Immagine della facciata di una casa grande marrone country a tre piani con rivestimento in legno e tetto a capanna
Immagine della facciata di una casa grande marrone country a tre piani con rivestimento in legno e tetto a capanna

View of carriage house garage doors, observatory silo, and screened in porch overlooking the lake.
Esempio della facciata di una casa ampia rossa country a tre piani con rivestimento in legno e tetto a capanna
Esempio della facciata di una casa ampia rossa country a tre piani con rivestimento in legno e tetto a capanna
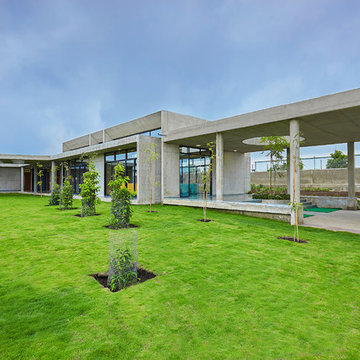
Ispirazione per la facciata di una casa ampia grigia industriale a un piano con rivestimento in cemento e tetto piano
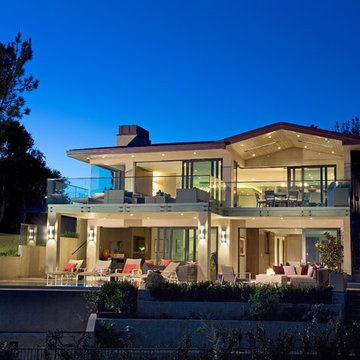
Foto della villa ampia beige moderna a due piani con rivestimento in stucco, tetto a capanna e copertura in metallo o lamiera
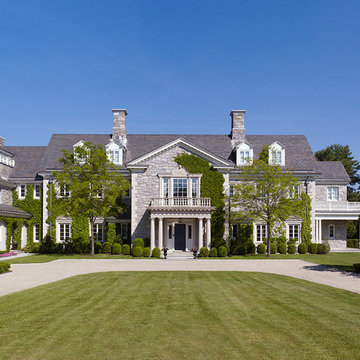
Immagine della villa grande grigia classica a tre piani con rivestimento in pietra, tetto a capanna e copertura a scandole
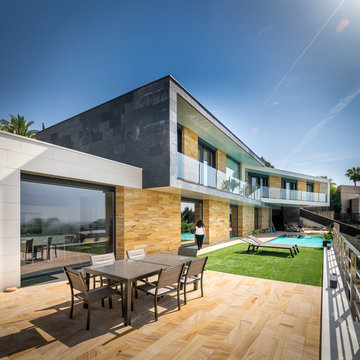
David Jiménez
Ispirazione per la facciata di una casa grande contemporanea a due piani con rivestimento in pietra e tetto piano
Ispirazione per la facciata di una casa grande contemporanea a due piani con rivestimento in pietra e tetto piano
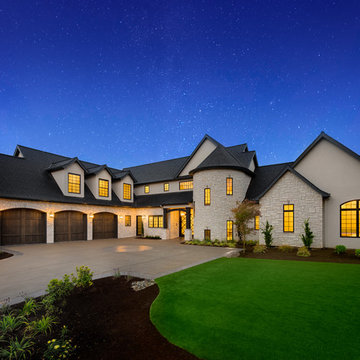
Justin Krug Photography
Idee per la facciata di una casa ampia bianca classica a due piani con rivestimenti misti e tetto a capanna
Idee per la facciata di una casa ampia bianca classica a due piani con rivestimenti misti e tetto a capanna
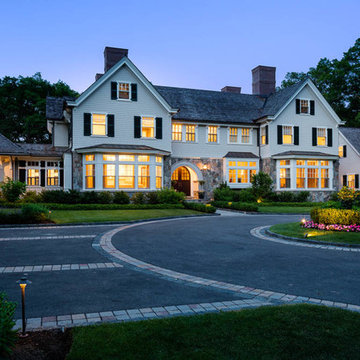
Greg Premru
Idee per la facciata di una casa ampia grigia classica a tre piani con rivestimenti misti e tetto a capanna
Idee per la facciata di una casa ampia grigia classica a tre piani con rivestimenti misti e tetto a capanna
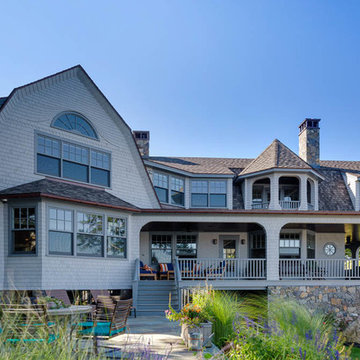
Immagine della facciata di una casa ampia blu stile marinaro a due piani con rivestimento in legno
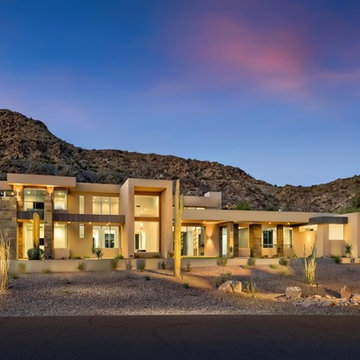
The unique opportunity and challenge for the Joshua Tree project was to enable the architecture to prioritize views. Set in the valley between Mummy and Camelback mountains, two iconic landforms located in Paradise Valley, Arizona, this lot “has it all” regarding views. The challenge was answered with what we refer to as the desert pavilion.
This highly penetrated piece of architecture carefully maintains a one-room deep composition. This allows each space to leverage the majestic mountain views. The material palette is executed in a panelized massing composition. The home, spawned from mid-century modern DNA, opens seamlessly to exterior living spaces providing for the ultimate in indoor/outdoor living.
Project Details:
Architecture: Drewett Works, Scottsdale, AZ // C.P. Drewett, AIA, NCARB // www.drewettworks.com
Builder: Bedbrock Developers, Paradise Valley, AZ // http://www.bedbrock.com
Interior Designer: Est Est, Scottsdale, AZ // http://www.estestinc.com
Photographer: Michael Duerinckx, Phoenix, AZ // www.inckx.com
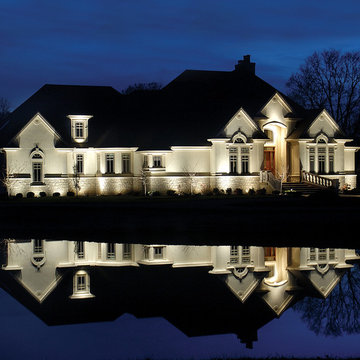
Exterior Home Lighting by NiteLites of Jacksonville
Immagine della facciata di una casa ampia bianca classica a due piani con rivestimento in stucco e tetto a capanna
Immagine della facciata di una casa ampia bianca classica a due piani con rivestimento in stucco e tetto a capanna
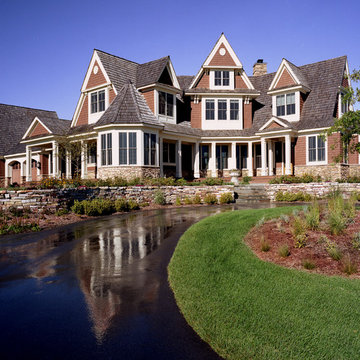
Immagine della villa grande marrone country a tre piani con rivestimento in legno, tetto a capanna e copertura a scandole
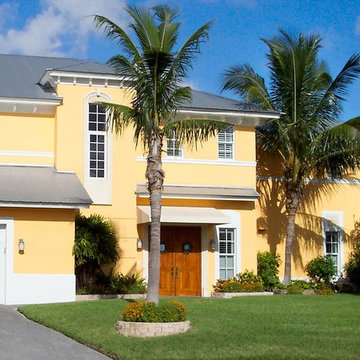
Immagine della villa grande gialla tropicale a due piani con rivestimento in stucco, falda a timpano e copertura in metallo o lamiera
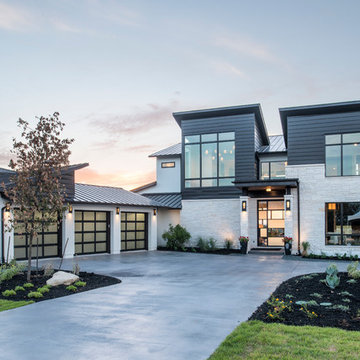
Merrick Ales Photography
Ispirazione per la facciata di una casa ampia bianca contemporanea a due piani con rivestimento in pietra
Ispirazione per la facciata di una casa ampia bianca contemporanea a due piani con rivestimento in pietra
Facciate di case blu
6