Facciate di case blu
Filtra anche per:
Budget
Ordina per:Popolari oggi
181 - 200 di 15.341 foto
1 di 3
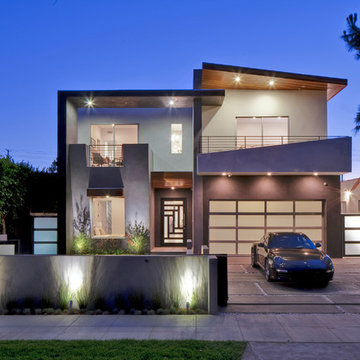
Slanted walls
Custom front door
Frosted panel garage door
#buildboswell
Immagine della facciata di una casa grande beige contemporanea a due piani con rivestimento in stucco e tetto piano
Immagine della facciata di una casa grande beige contemporanea a due piani con rivestimento in stucco e tetto piano
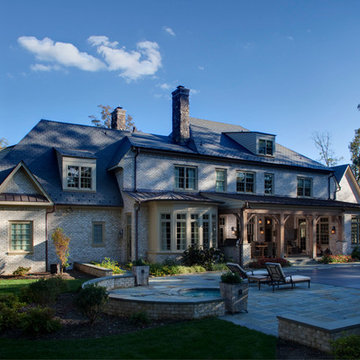
Idee per la facciata di una casa ampia beige a tre piani con rivestimento in pietra
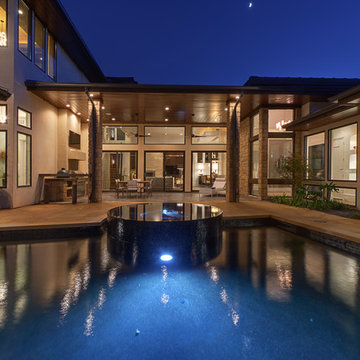
This Neo-prairie style home with its wide overhangs and well shaded bands of glass combines the openness of an island getaway with a “C – shaped” floor plan that gives the owners much needed privacy on a 78’ wide hillside lot. Photos by James Bruce and Merrick Ales.
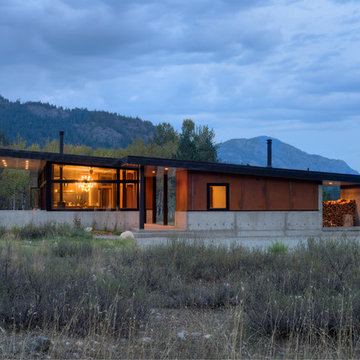
CAST architecture
Idee per la casa con tetto a falda unica piccolo marrone contemporaneo a un piano con rivestimento in metallo
Idee per la casa con tetto a falda unica piccolo marrone contemporaneo a un piano con rivestimento in metallo
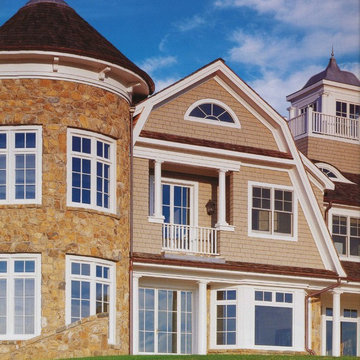
Esempio della facciata di una casa ampia beige classica a due piani con rivestimento in pietra e tetto a mansarda
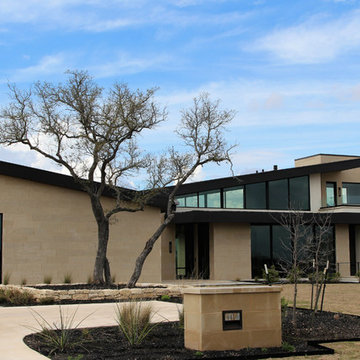
Photo by Matt Torno
Immagine della casa con tetto a falda unica grande bianco moderno a un piano con rivestimento in pietra
Immagine della casa con tetto a falda unica grande bianco moderno a un piano con rivestimento in pietra

The transformation of this ranch-style home in Carlsbad, CA, exemplifies a perfect blend of preserving the charm of its 1940s origins while infusing modern elements to create a unique and inviting space. By incorporating the clients' love for pottery and natural woods, the redesign pays homage to these preferences while enhancing the overall aesthetic appeal and functionality of the home. From building new decks and railings, surf showers, a reface of the home, custom light up address signs from GR Designs Line, and more custom elements to make this charming home pop.
The redesign carefully retains the distinctive characteristics of the 1940s style, such as architectural elements, layout, and overall ambiance. This preservation ensures that the home maintains its historical charm and authenticity while undergoing a modern transformation. To infuse a contemporary flair into the design, modern elements are strategically introduced. These modern twists add freshness and relevance to the space while complementing the existing architectural features. This balanced approach creates a harmonious blend of old and new, offering a timeless appeal.
The design concept revolves around the clients' passion for pottery and natural woods. These elements serve as focal points throughout the home, lending a sense of warmth, texture, and earthiness to the interior spaces. By integrating pottery-inspired accents and showcasing the beauty of natural wood grains, the design celebrates the clients' interests and preferences. A key highlight of the redesign is the use of custom-made tile from Japan, reminiscent of beautifully glazed pottery. This bespoke tile adds a touch of artistry and craftsmanship to the home, elevating its visual appeal and creating a unique focal point. Additionally, fabrics that evoke the elements of the ocean further enhance the connection with the surrounding natural environment, fostering a serene and tranquil atmosphere indoors.
The overall design concept aims to evoke a warm, lived-in feeling, inviting occupants and guests to relax and unwind. By incorporating elements that resonate with the clients' personal tastes and preferences, the home becomes more than just a living space—it becomes a reflection of their lifestyle, interests, and identity.
In summary, the redesign of this ranch-style home in Carlsbad, CA, successfully merges the charm of its 1940s origins with modern elements, creating a space that is both timeless and distinctive. Through careful attention to detail, thoughtful selection of materials, rebuilding of elements outside to add character, and a focus on personalization, the home embodies a warm, inviting atmosphere that celebrates the clients' passions and enhances their everyday living experience.
This project is on the same property as the Carlsbad Cottage and is a great journey of new and old.
Redesign of the kitchen, bedrooms, and common spaces, custom-made tile, appliances from GE Monogram Cafe, bedroom window treatments custom from GR Designs Line, Lighting and Custom Address Signs from GR Designs Line, Custom Surf Shower, and more.
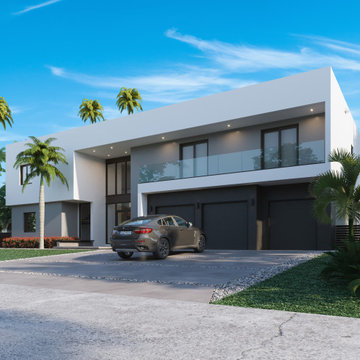
6,000 square foot modern build home that is currently under construction! Follow our profile here for real-time updates.
Esempio della villa ampia bianca moderna a due piani con rivestimento in stucco, tetto piano, copertura mista e tetto bianco
Esempio della villa ampia bianca moderna a due piani con rivestimento in stucco, tetto piano, copertura mista e tetto bianco
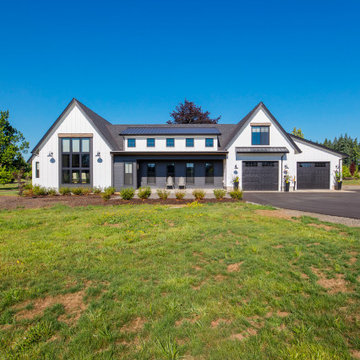
The exterior of this modern farmhouse exterior uses board and batten as well as horizontal Hardie siding with a crisp color palette of Pure White (SW 7005), Iron Ore (SW 7069), and Tricorn Black (SW 6258).
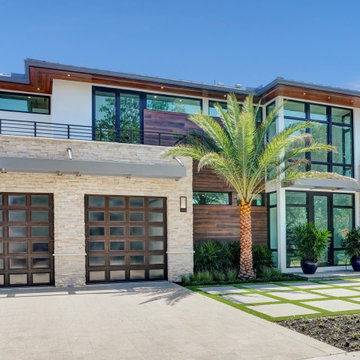
Architect/Designer : Umber Architecture/
AZD Associates, Inc.
Esempio della villa grande bianca moderna a due piani con rivestimento in pietra, tetto a padiglione, copertura in metallo o lamiera e tetto grigio
Esempio della villa grande bianca moderna a due piani con rivestimento in pietra, tetto a padiglione, copertura in metallo o lamiera e tetto grigio
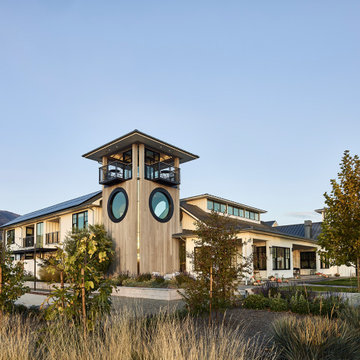
A large residence with eight bedrooms ensuite for the owner and guests. The residence has a Great Room that includes kitchen and rear prep kitchen, dining area and living area with two smaller rooms facing the front for more casual gatherings. The Great Room has large four panel bi-parting pocketed doors and screens that open to deep front and rear covered porches for entertaining. The tower off the front entrance contains a wine room at its base,. A square stair wrapping around the wine room leads up to a middle level with large circular windows. A spiral stair leads up to the top level with an inner glass enclosure and exterior covered deck with two balconies for wine tasting. Two story bedroom wings flank a pool in the center, Each of the bedrooms have their own bathroom and exterior garden spaces. The rear central courtyard also includes outdoor dining covered with trellis with woven willow.
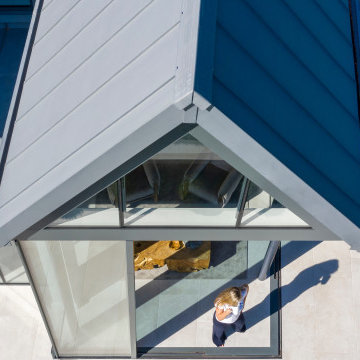
A stunning 16th Century listed Queen Anne Manor House with contemporary Sky-Frame extension which features stunning Janey Butler Interiors design and style throughout. The fabulous contemporary zinc and glass extension with its 3 metre high sliding Sky-Frame windows allows for incredible views across the newly created garden towards the newly built Oak and Glass Gym & Garage building. When fully open the space achieves incredible indoor-outdoor contemporary living. A wonderful project designed, built and completed by Riba Llama Architects & Janey Butler Interiors of the Llama Group of Design companies.
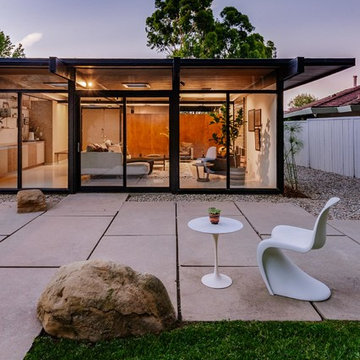
Idee per la villa grande bianca moderna a un piano con rivestimento in legno
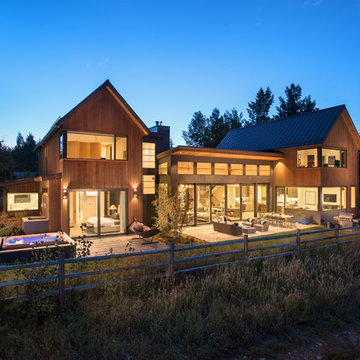
Photo Credit: Mountain Home Photo
The east side of the residence faces a protected open space, and provides the residents of the home with a large outdoor living area. Large lift and slide doors allow the main living room to act as an inside/outside living area.
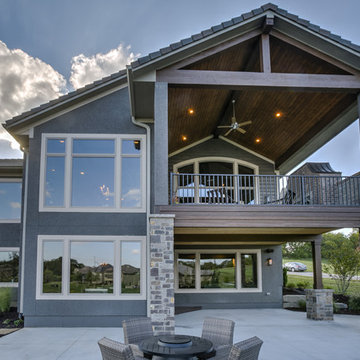
B.L. Rieke Custom Homes’s new Ashlynne model home, winner of the KCHBA's "Pick of the Parade" and "Distinctive Plan & Design" awards, is a prime example of innovative design that blends the comfort of a traditional home with the flair of modern finishes. Overall, this stylish yet functional luxury home was made possible by the combined talents and hard work of the B.L. Rieke Design Team and their suppliers and subcontractors.
(Photo by Amoura Productions)
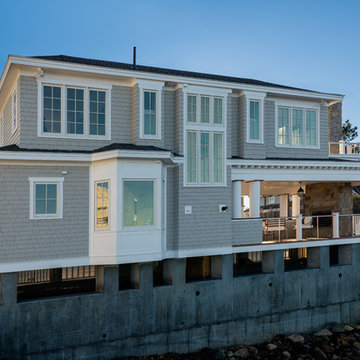
Francois Gagnon
Ispirazione per la villa piccola beige stile marinaro a due piani con rivestimento in legno, tetto a padiglione e copertura a scandole
Ispirazione per la villa piccola beige stile marinaro a due piani con rivestimento in legno, tetto a padiglione e copertura a scandole
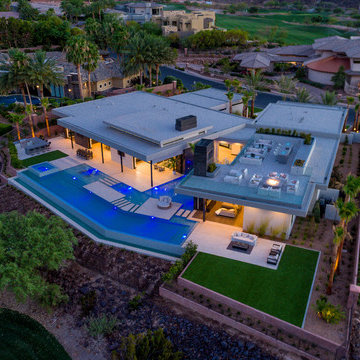
Backyard pool and outdoor dining and BBQ area
Foto della villa grande bianca contemporanea a un piano con rivestimento in stucco e tetto piano
Foto della villa grande bianca contemporanea a un piano con rivestimento in stucco e tetto piano
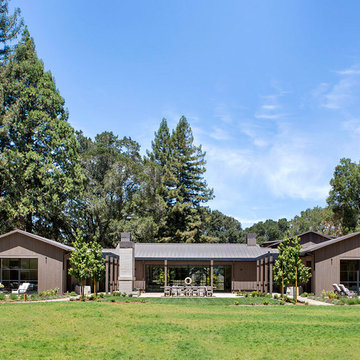
The back side of the Main House has large pocketing lift and slide steel doors to offer indoor/outdoor living spaces.
Esempio della villa ampia grigia country a due piani con rivestimento in legno, tetto a capanna e copertura in metallo o lamiera
Esempio della villa ampia grigia country a due piani con rivestimento in legno, tetto a capanna e copertura in metallo o lamiera
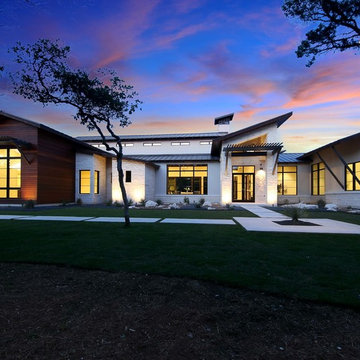
Cordillera Ranch Residence
Builder: Todd Glowka
Designer: Jessica Claiborne, Claiborne & Co too
Photo Credits: Lauren Keller
Materials Used: Macchiato Plank, Vaal 3D Wallboard, Ipe Decking
European Oak Engineered Wood Flooring, Engineered Red Oak 3D wall paneling, Ipe Decking on exterior walls.
This beautiful home, located in Boerne, Tx, utilizes our Macchiato Plank for the flooring, Vaal 3D Wallboard on the chimneys, and Ipe Decking for the exterior walls. The modern luxurious feel of our products are a match made in heaven for this upscale residence.
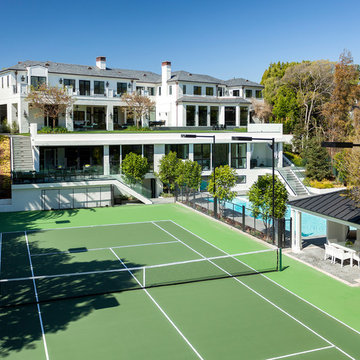
Immagine della villa ampia bianca classica a tre piani con rivestimenti misti, tetto a padiglione e copertura a scandole
Facciate di case blu
10