Facciate di case a quattro piani blu
Filtra anche per:
Budget
Ordina per:Popolari oggi
1 - 20 di 356 foto
1 di 3

Esempio della villa blu moderna a quattro piani con rivestimento con lastre in cemento, tetto piano e copertura in metallo o lamiera
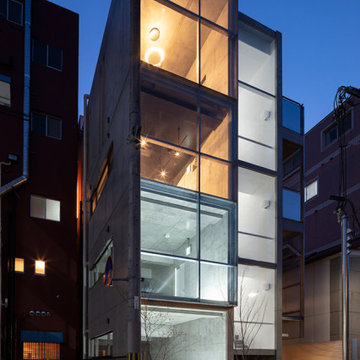
Foto della facciata di una casa grigia moderna a quattro piani con rivestimento in cemento
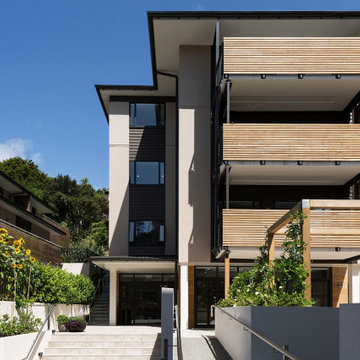
Stylish retirement living spaces
Ispirazione per la facciata di un appartamento grigio contemporaneo a quattro piani con rivestimento con lastre in cemento e tetto piano
Ispirazione per la facciata di un appartamento grigio contemporaneo a quattro piani con rivestimento con lastre in cemento e tetto piano

New Shingle Style home on the Jamestown, RI waterfront.
Idee per la villa ampia beige stile marinaro a quattro piani con rivestimento in legno, tetto a capanna, copertura a scandole, tetto grigio e con scandole
Idee per la villa ampia beige stile marinaro a quattro piani con rivestimento in legno, tetto a capanna, copertura a scandole, tetto grigio e con scandole

The front view of the cabin hints at the small footprint while a view of the back exposes the expansiveness that is offered across all four stories.
This small 934sf lives large offering over 1700sf of interior living space and additional 500sf of covered decking.

Foto della villa ampia grigia moderna a quattro piani con rivestimento in pietra, tetto piano, copertura in metallo o lamiera e tetto nero
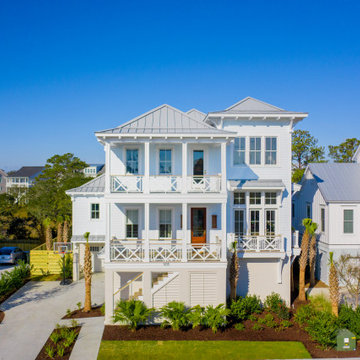
Inspired by the Dutch West Indies architecture of the tropics, this custom designed coastal home backs up to the Wando River marshes on Daniel Island. With expansive views from the observation tower of the ports and river, this Charleston, SC home packs in multiple modern, coastal design features on both the exterior & interior of the home.
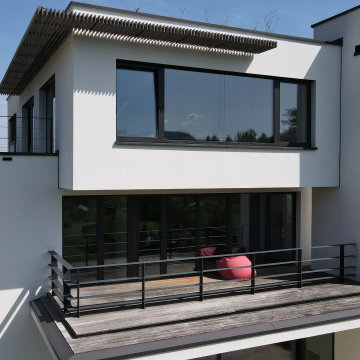
Ispirazione per la villa marrone moderna a quattro piani con rivestimento in legno, tetto piano e copertura verde

Ispirazione per la villa ampia beige moderna a quattro piani con rivestimento in pietra, tetto a padiglione, copertura in metallo o lamiera e tetto marrone

This Victorian style home was built on the pink granite bedrock of Cut-in-Two Island in the heart of the Thimble Islands archipelago in Long Island Sound.
Jim Fiora Photography LLC
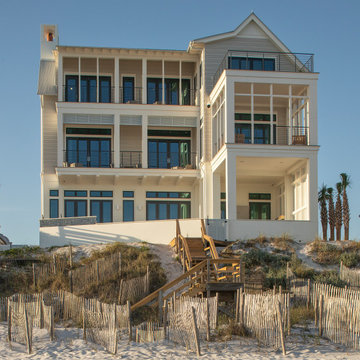
Ispirazione per la villa ampia grigia stile marinaro a quattro piani con rivestimenti misti, tetto a capanna, copertura in metallo o lamiera, tetto grigio e con scandole
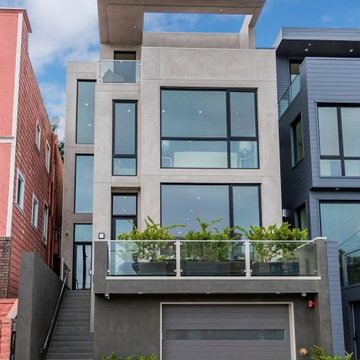
We were approached by a San Francisco firefighter to design a place for him and his girlfriend to live while also creating additional units he could sell to finance the project. He grew up in the house that was built on this site in approximately 1886. It had been remodeled repeatedly since it was first built so that there was only one window remaining that showed any sign of its Victorian heritage. The house had become so dilapidated over the years that it was a legitimate candidate for demolition. Furthermore, the house straddled two legal parcels, so there was an opportunity to build several new units in its place. At our client’s suggestion, we developed the left building as a duplex of which they could occupy the larger, upper unit and the right building as a large single-family residence. In addition to design, we handled permitting, including gathering support by reaching out to the surrounding neighbors and shepherding the project through the Planning Commission Discretionary Review process. The Planning Department insisted that we develop the two buildings so they had different characters and could not be mistaken for an apartment complex. The duplex design was inspired by Albert Frey’s Palm Springs modernism but clad in fibre cement panels and the house design was to be clad in wood. Because the site was steeply upsloping, the design required tall, thick retaining walls that we incorporated into the design creating sunken patios in the rear yards. All floors feature generous 10 foot ceilings and large windows with the upper, bedroom floors featuring 11 and 12 foot ceilings. Open plans are complemented by sleek, modern finishes throughout.

Vue depuis le jardin de la façade sud de la maison
Esempio della villa grande nera contemporanea a quattro piani con rivestimento in legno, tetto piano, copertura mista, tetto nero e pannelli sovrapposti
Esempio della villa grande nera contemporanea a quattro piani con rivestimento in legno, tetto piano, copertura mista, tetto nero e pannelli sovrapposti
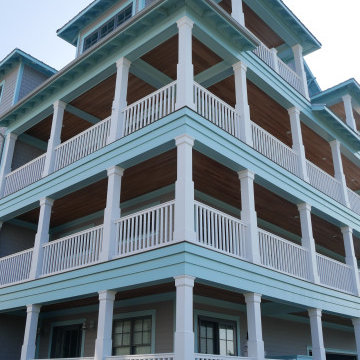
Large custom home build in Ocean City, MD
Esempio della facciata di una casa grande grigia stile marinaro a quattro piani con copertura in metallo o lamiera e tetto grigio
Esempio della facciata di una casa grande grigia stile marinaro a quattro piani con copertura in metallo o lamiera e tetto grigio
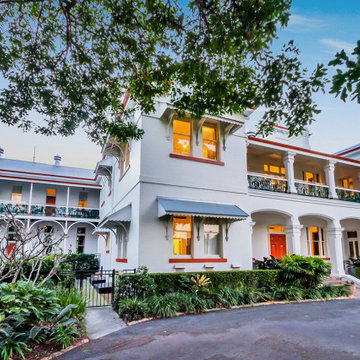
Heritage building, Victorian building
Ispirazione per la facciata di una casa grande bianca vittoriana a quattro piani con copertura in metallo o lamiera
Ispirazione per la facciata di una casa grande bianca vittoriana a quattro piani con copertura in metallo o lamiera
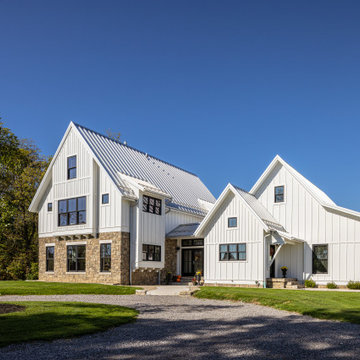
This modern farmhouse is a custom home in Findlay, Ohio.
Idee per la villa grande bianca country a quattro piani con rivestimento con lastre in cemento, tetto a capanna, copertura in metallo o lamiera, tetto grigio e pannelli e listelle di legno
Idee per la villa grande bianca country a quattro piani con rivestimento con lastre in cemento, tetto a capanna, copertura in metallo o lamiera, tetto grigio e pannelli e listelle di legno
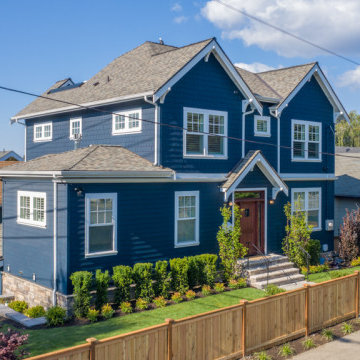
Completed in 2019, this is a home we completed for client who initially engaged us to remodeled their 100 year old classic craftsman bungalow on Seattle’s Queen Anne Hill. During our initial conversation, it became readily apparent that their program was much larger than a remodel could accomplish and the conversation quickly turned toward the design of a new structure that could accommodate a growing family, a live-in Nanny, a variety of entertainment options and an enclosed garage – all squeezed onto a compact urban corner lot.
Project entitlement took almost a year as the house size dictated that we take advantage of several exceptions in Seattle’s complex zoning code. After several meetings with city planning officials, we finally prevailed in our arguments and ultimately designed a 4 story, 3800 sf house on a 2700 sf lot. The finished product is light and airy with a large, open plan and exposed beams on the main level, 5 bedrooms, 4 full bathrooms, 2 powder rooms, 2 fireplaces, 4 climate zones, a huge basement with a home theatre, guest suite, climbing gym, and an underground tavern/wine cellar/man cave. The kitchen has a large island, a walk-in pantry, a small breakfast area and access to a large deck. All of this program is capped by a rooftop deck with expansive views of Seattle’s urban landscape and Lake Union.
Unfortunately for our clients, a job relocation to Southern California forced a sale of their dream home a little more than a year after they settled in after a year project. The good news is that in Seattle’s tight housing market, in less than a week they received several full price offers with escalator clauses which allowed them to turn a nice profit on the deal.
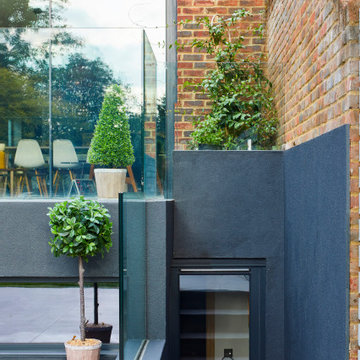
This semi-detached house located in the heart of Putney Heath, consists of a four-story property, including a basement with access to the rear garden through an ample light well.
The client needed a large yoga studio to train her clients so requested a rear extension to enclose the existing lightwell in the basement.
The new structure allowed the creation of a generous terrace at the ground floor level to enhance the connection of the new kitchen with the garden.
Dark grey render finish and sleek glazing frames contributed to creating a contemporary design, in line with the further points confirmed in the briefing.

Immagine della facciata di una casa grande multicolore moderna a quattro piani con rivestimento in legno e pannelli sovrapposti
Facciate di case a quattro piani blu
1
