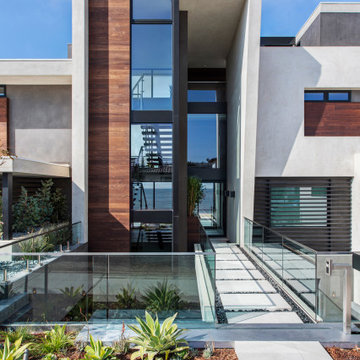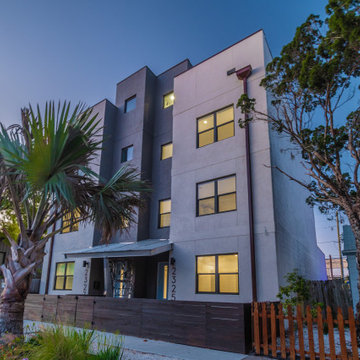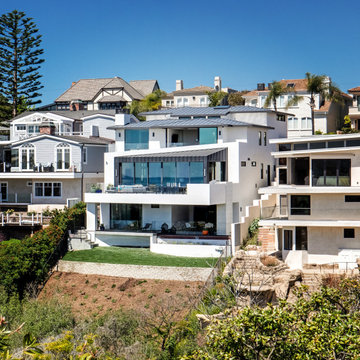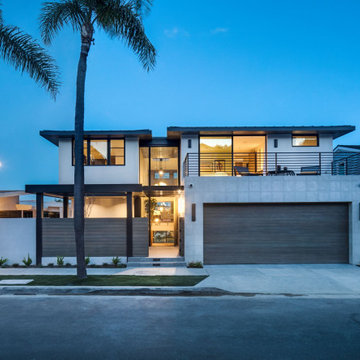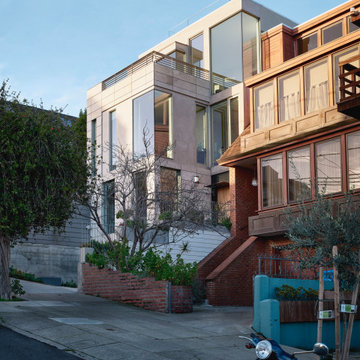Facciate di case a quattro piani blu
Filtra anche per:
Budget
Ordina per:Popolari oggi
61 - 80 di 352 foto
1 di 3

亡き父から受け継いだ、鶴見駅から徒歩10分程度の敷地に建つ12世帯の賃貸マンション。私道の行き止まりで敷地形状も不整形だったが、その条件を逆手に取り、静かな環境と落ち着いたデザインでワンランク上の賃料が取れるマンションを目指した。将来の賃貸需要の変化に対応できるよう、戸境壁の一部をブロック造として間取り変更がしやすい設計になっている。小さなワンルームで目先の利回りを求めるのではなく、10年、20年先を考えた賃貸マンションである。
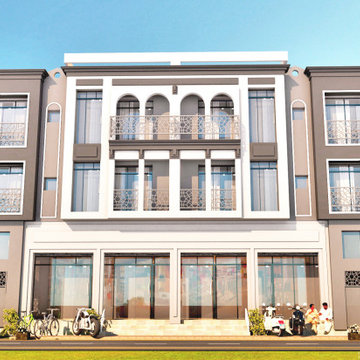
A Commercial Apartment Project for Capital Bulders in Pindora Chongi Rawalpindi Punjab Pakistan.
Spaces: Retail Mart, Offices, 2 Bed Apartments, Roof Top Restaurant.
Consultant: Shah Atelier
Construction= Saeed Interiors
Design Architect= Shah Nawaz Janbaz
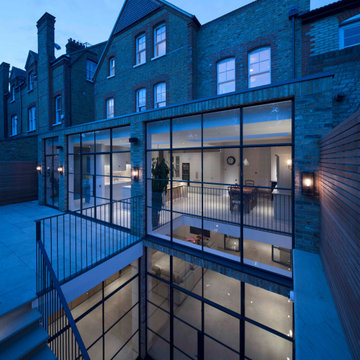
Rear garden view of ground floor / basement extension
Immagine della facciata di una casa bifamiliare grande gialla contemporanea a quattro piani con rivestimento in mattoni, tetto a capanna, copertura mista e tetto grigio
Immagine della facciata di una casa bifamiliare grande gialla contemporanea a quattro piani con rivestimento in mattoni, tetto a capanna, copertura mista e tetto grigio
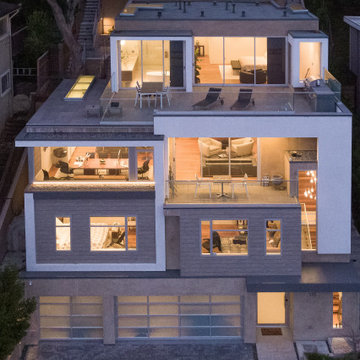
Foto della villa grande beige moderna a quattro piani con rivestimento in stucco e tetto piano
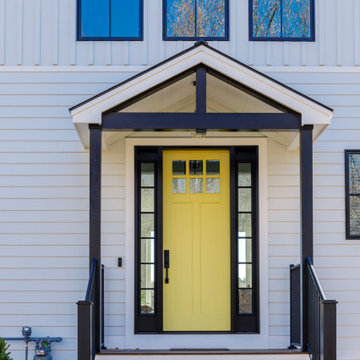
Esempio della villa bianca scandinava a quattro piani con rivestimenti misti
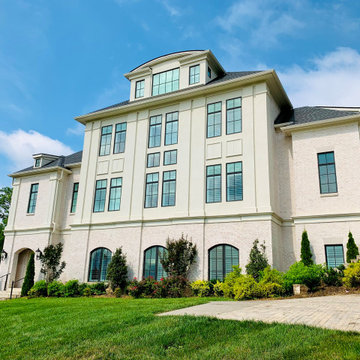
Beautifully crafted real wood plantation shutters as seen from the exterior of our clients stunning estate.
Immagine della villa ampia bianca american style a quattro piani con rivestimento in mattoni, copertura a scandole e tetto nero
Immagine della villa ampia bianca american style a quattro piani con rivestimento in mattoni, copertura a scandole e tetto nero
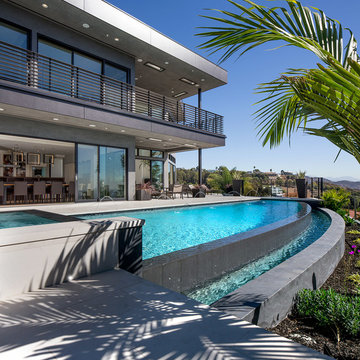
Foto della facciata di una casa grande grigia moderna a quattro piani con rivestimento in stucco, tetto piano e copertura mista
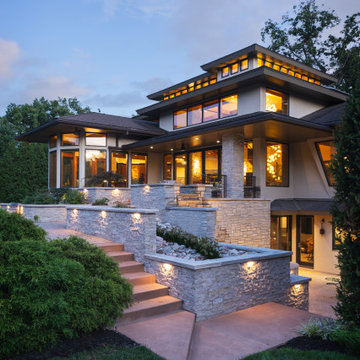
Lovely contemporary exterior with custom blow-glass fixture seen through one of the many windows. Stacked stone columns and landscaping features.
Immagine della villa rustica a quattro piani con copertura a scandole e tetto nero
Immagine della villa rustica a quattro piani con copertura a scandole e tetto nero
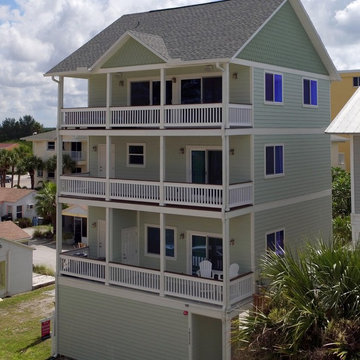
This is a small beach cottage constructed in Indian shores. Because of site limitations, we build the home tall and maximized the ocean views.
It's a great example of a well built moderately priced beach home where value and durability was a priority to the client.
Cary John
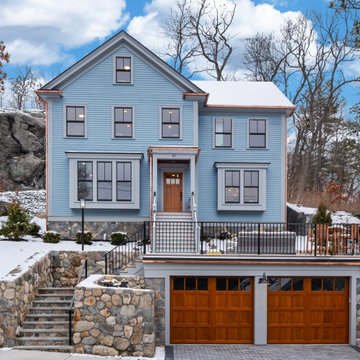
Classic home in historic district surrounded by nature. Wood windows, cedar siding, copper gutters, mahogany deck & trim with two car garage under,
Idee per la facciata di una casa classica a quattro piani con rivestimento in legno
Idee per la facciata di una casa classica a quattro piani con rivestimento in legno
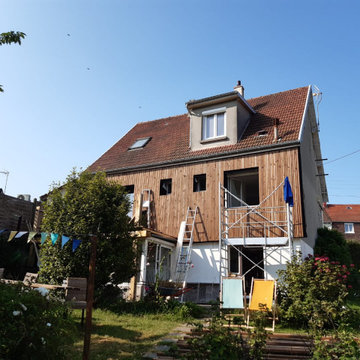
Rénovation complète d'une maison individuelle
Isolation par l'extérieur et réaménagement intérieur
Création d'une terrasse sur pilotis et ouverture en façade
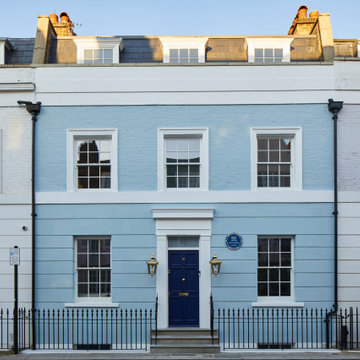
Immagine della facciata di una casa a schiera blu classica a quattro piani di medie dimensioni con rivestimento in mattoni, tetto a mansarda e copertura a scandole
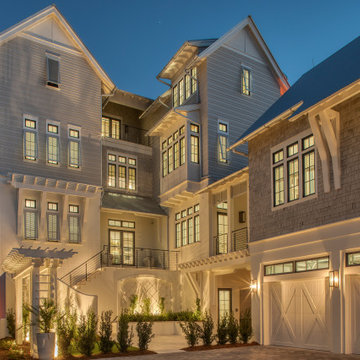
Immagine della villa grande grigia stile marinaro a quattro piani con rivestimenti misti, tetto a capanna, copertura in metallo o lamiera, tetto grigio e pannelli e listelle di legno
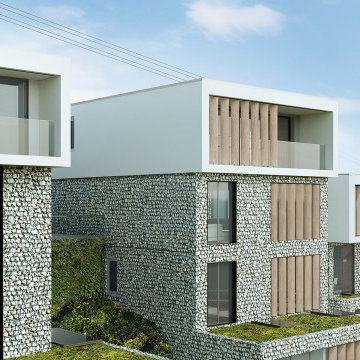
Our team was tasked to produce a truly unique proposal which worked with an extreme slope over this .5 acre site. We unlocked the value of the land by making the development feasible – as unusual challenge considering the preparatory works involved and required. Our solution presents 3-storey, 4-storey and 5-storey townhouses to the rear, though these appear as normal 1-storey and 2-storey properties from the front elevation. The properties gradually step down with the access road slope.
Many ingenious solutions were sought and successfully found, through axis development, louvre systems for privacy and amenity, materiality in relation to context and structurally in relation to the challenging site.
Materiality was derived from the historic use of the site – a chalk quarry – thus flint and stone are predominant and drive the vision forward, ensuring that the proposal fits into its surroundings, yet is able to provide high quality contemporary living standards.
Our proposal provides 6 new-build dwellings in a location with measurable recorded housing demand, inside the settlement boundary, on a challenging brownfield site.
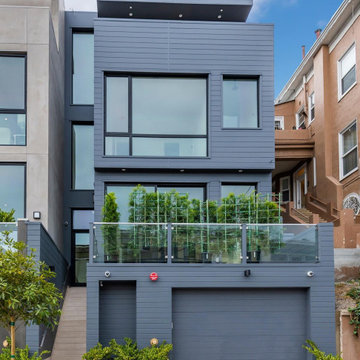
We were approached by a San Francisco firefighter to design a place for him and his girlfriend to live while also creating additional units he could sell to finance the project. He grew up in the house that was built on this site in approximately 1886. It had been remodeled repeatedly since it was first built so that there was only one window remaining that showed any sign of its Victorian heritage. The house had become so dilapidated over the years that it was a legitimate candidate for demolition. Furthermore, the house straddled two legal parcels, so there was an opportunity to build several new units in its place. At our client’s suggestion, we developed the left building as a duplex of which they could occupy the larger, upper unit and the right building as a large single-family residence. In addition to design, we handled permitting, including gathering support by reaching out to the surrounding neighbors and shepherding the project through the Planning Commission Discretionary Review process. The Planning Department insisted that we develop the two buildings so they had different characters and could not be mistaken for an apartment complex. The duplex design was inspired by Albert Frey’s Palm Springs modernism but clad in fibre cement panels and the house design was to be clad in wood. Because the site was steeply upsloping, the design required tall, thick retaining walls that we incorporated into the design creating sunken patios in the rear yards. All floors feature generous 10 foot ceilings and large windows with the upper, bedroom floors featuring 11 and 12 foot ceilings. Open plans are complemented by sleek, modern finishes throughout.
Facciate di case a quattro piani blu
4
