Facciate di case blu con falda a timpano
Filtra anche per:
Budget
Ordina per:Popolari oggi
1 - 20 di 1.920 foto
1 di 3

A Victorian semi-detached house in Wimbledon has been remodelled and transformed
into a modern family home, including extensive underpinning and extensions at lower
ground floor level in order to form a large open-plan space.
Photographer: Nick Smith
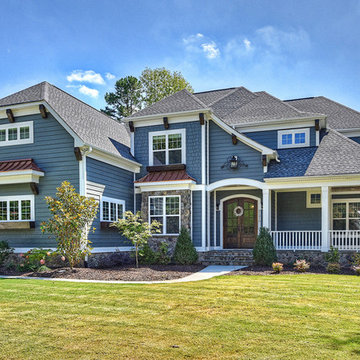
Esempio della villa grande blu classica a due piani con falda a timpano e copertura a scandole
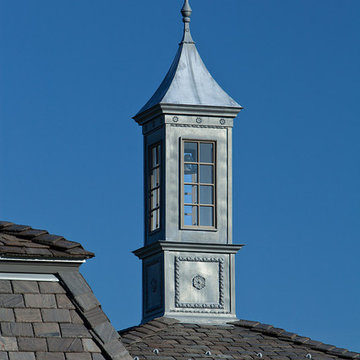
Idee per la villa ampia grigia classica a tre piani con rivestimento in pietra, falda a timpano e copertura a scandole
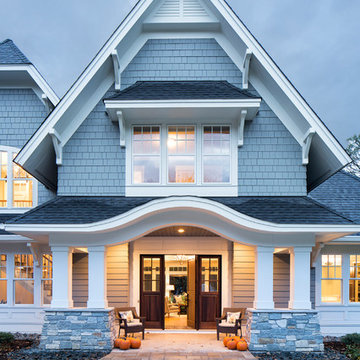
Landmark Photography
Immagine della facciata di una casa ampia grigia classica a due piani con rivestimento in legno e falda a timpano
Immagine della facciata di una casa ampia grigia classica a due piani con rivestimento in legno e falda a timpano
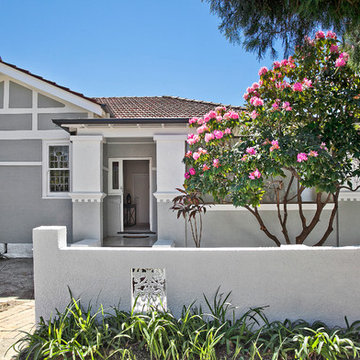
Refreshed throughout to display its classical Federation features, the home showcases multiple sundrenched living areas and charismatic wraparound gardens; innately warm and inviting.
-Crisply painted inside and out, brand-new carpeting
-Formal lounge with decorative fireplace, linked dining room
-Large separate family and dining room at the rear bathed in sunlight through walls of glass
-Expansive level backyard planted with mature flowering trees
-Leaded timber windows, high ornate ceilings throughout

Idee per la villa ampia bianca mediterranea a due piani con rivestimento in stucco, falda a timpano e copertura a scandole
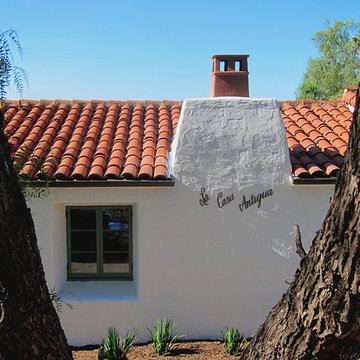
Design Consultant Jeff Doubét is the author of Creating Spanish Style Homes: Before & After – Techniques – Designs – Insights. The 240 page “Design Consultation in a Book” is now available. Please visit SantaBarbaraHomeDesigner.com for more info.
Jeff Doubét specializes in Santa Barbara style home and landscape designs. To learn more info about the variety of custom design services I offer, please visit SantaBarbaraHomeDesigner.com
Jeff Doubét is the Founder of Santa Barbara Home Design - a design studio based in Santa Barbara, California USA.
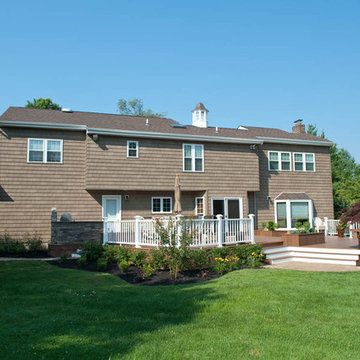
Nick Ryan
Immagine della facciata di una casa ampia marrone contemporanea a due piani con rivestimento in legno e falda a timpano
Immagine della facciata di una casa ampia marrone contemporanea a due piani con rivestimento in legno e falda a timpano
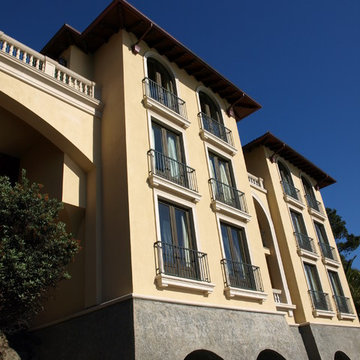
Photographer: David Duncan Livingston, Eastman Pynn at Image Above
Esempio della villa ampia beige mediterranea a tre piani con falda a timpano e copertura a scandole
Esempio della villa ampia beige mediterranea a tre piani con falda a timpano e copertura a scandole
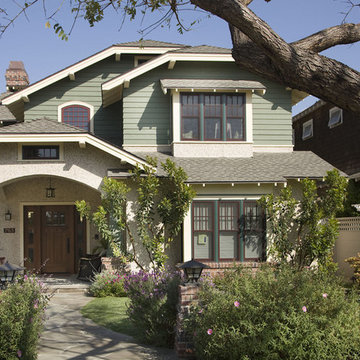
Custom homes & Remodels
Immagine della facciata di una casa american style con rivestimento in legno e falda a timpano
Immagine della facciata di una casa american style con rivestimento in legno e falda a timpano

Architect: Robin McCarthy, Arch Studio, Inc.
Construction: Joe Arena Construction
Photography by Mark Pinkerton
Idee per la facciata di una casa ampia gialla country a due piani con rivestimento in stucco e falda a timpano
Idee per la facciata di una casa ampia gialla country a due piani con rivestimento in stucco e falda a timpano

Perfectly settled in the shade of three majestic oak trees, this timeless homestead evokes a deep sense of belonging to the land. The Wilson Architects farmhouse design riffs on the agrarian history of the region while employing contemporary green technologies and methods. Honoring centuries-old artisan traditions and the rich local talent carrying those traditions today, the home is adorned with intricate handmade details including custom site-harvested millwork, forged iron hardware, and inventive stone masonry. Welcome family and guests comfortably in the detached garage apartment. Enjoy long range views of these ancient mountains with ample space, inside and out.
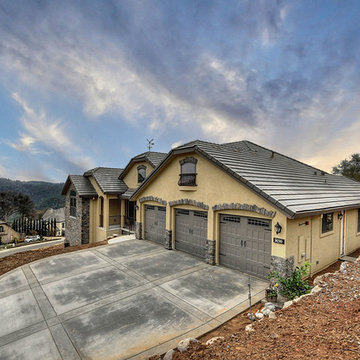
Foto della facciata di una casa ampia gialla american style a due piani con rivestimenti misti e falda a timpano
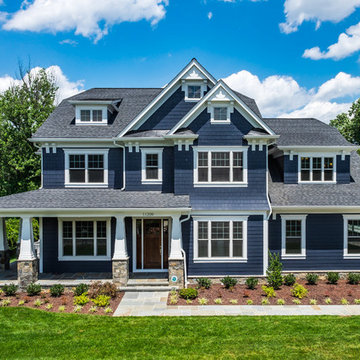
Carl Bruce
Esempio della facciata di una casa grande blu classica a tre piani con rivestimenti misti e falda a timpano
Esempio della facciata di una casa grande blu classica a tre piani con rivestimenti misti e falda a timpano
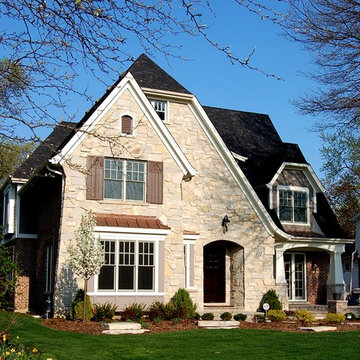
Foto della facciata di una casa classica a tre piani con rivestimento in pietra e falda a timpano
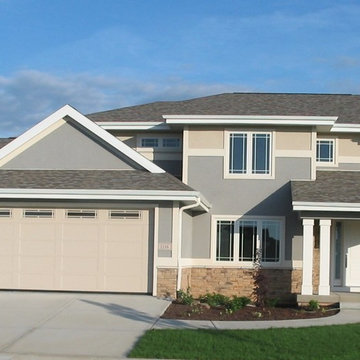
Idee per la facciata di una casa grigia classica a due piani di medie dimensioni con rivestimenti misti e falda a timpano
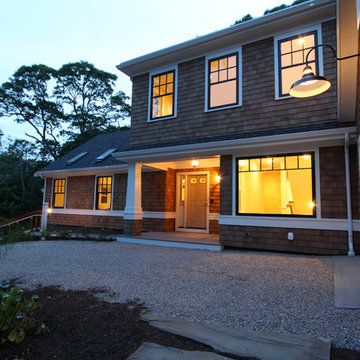
Photo by Scott Chase
Immagine della facciata di una casa grande marrone american style a due piani con rivestimento in legno e falda a timpano
Immagine della facciata di una casa grande marrone american style a due piani con rivestimento in legno e falda a timpano
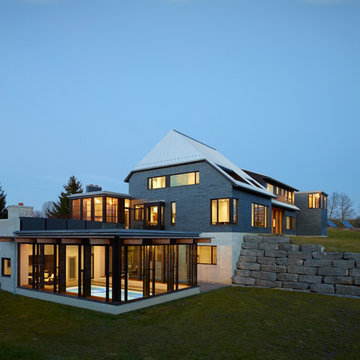
Photography: Shai Gil
Foto della villa grande grigia contemporanea a tre piani con rivestimenti misti e falda a timpano
Foto della villa grande grigia contemporanea a tre piani con rivestimenti misti e falda a timpano
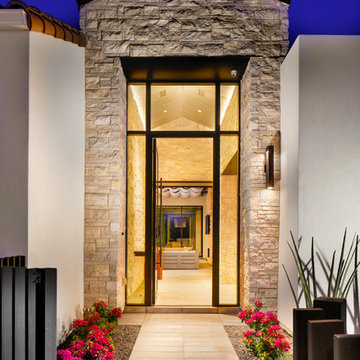
Christopher Mayer
Immagine della villa grande beige contemporanea a due piani con rivestimento in pietra e falda a timpano
Immagine della villa grande beige contemporanea a due piani con rivestimento in pietra e falda a timpano
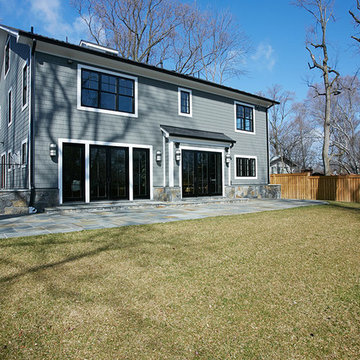
Peter Evans Photography
Ispirazione per la facciata di una casa grande grigia american style a tre piani con rivestimento con lastre in cemento e falda a timpano
Ispirazione per la facciata di una casa grande grigia american style a tre piani con rivestimento con lastre in cemento e falda a timpano
Facciate di case blu con falda a timpano
1