Facciate di case con falda a timpano
Filtra anche per:
Budget
Ordina per:Popolari oggi
1 - 20 di 7.621 foto
1 di 2
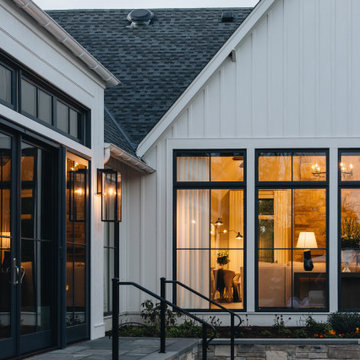
Idee per la villa grande bianca classica a un piano con falda a timpano e tetto grigio
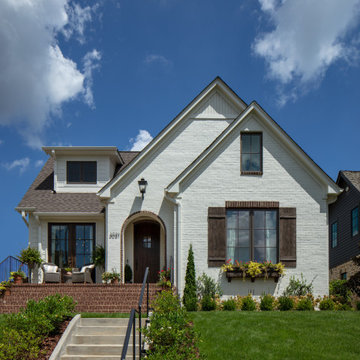
Ispirazione per la villa bianca classica a due piani di medie dimensioni con rivestimento in mattoni, falda a timpano, copertura a scandole e tetto marrone
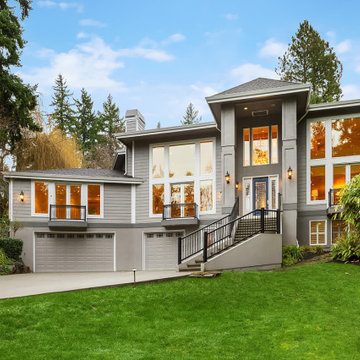
Stunning, elegant Westside estate & Entertainer’s dream!
Esempio della villa ampia grigia classica a tre piani con falda a timpano
Esempio della villa ampia grigia classica a tre piani con falda a timpano
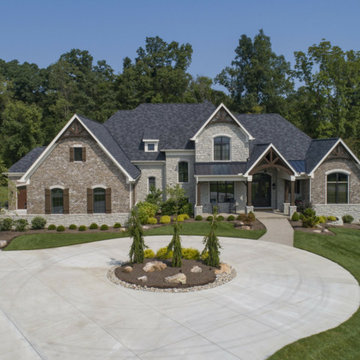
Brick and stone custom home with timber accents in gables.
Foto della villa grande beige classica a tre piani con rivestimento in mattoni, falda a timpano e copertura a scandole
Foto della villa grande beige classica a tre piani con rivestimento in mattoni, falda a timpano e copertura a scandole

Immagine della villa ampia bianca classica a due piani con rivestimento in mattoni, falda a timpano e copertura a scandole
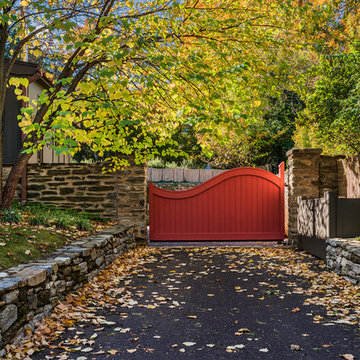
Esempio della villa grande verde american style a due piani con rivestimenti misti, falda a timpano e copertura a scandole
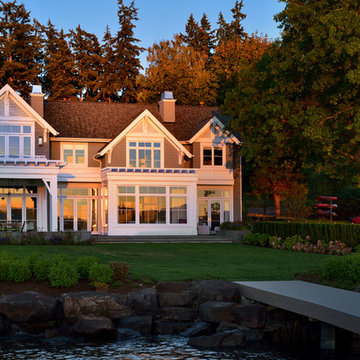
Mike Jensen Photography
Immagine della villa grande grigia classica a due piani con rivestimento in legno, falda a timpano e copertura a scandole
Immagine della villa grande grigia classica a due piani con rivestimento in legno, falda a timpano e copertura a scandole
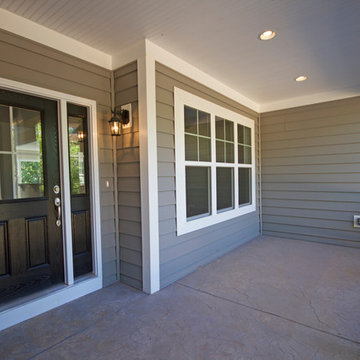
Foto della villa grande grigia classica a un piano con rivestimenti misti, falda a timpano e copertura a scandole
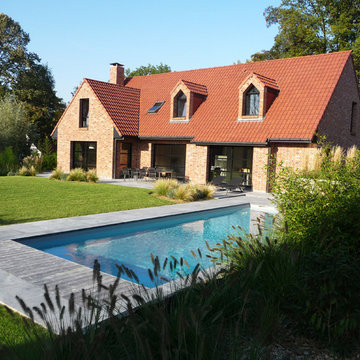
LES MAISONS DE L'ALLOEU
Immagine della facciata di una casa grande rossa country a due piani con rivestimento in mattoni e falda a timpano
Immagine della facciata di una casa grande rossa country a due piani con rivestimento in mattoni e falda a timpano
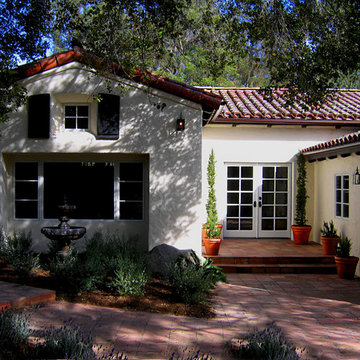
Design Consultant Jeff Doubét is the author of Creating Spanish Style Homes: Before & After – Techniques – Designs – Insights. The 240 page “Design Consultation in a Book” is now available. Please visit SantaBarbaraHomeDesigner.com for more info.
Jeff Doubét specializes in Santa Barbara style home and landscape designs. To learn more info about the variety of custom design services I offer, please visit SantaBarbaraHomeDesigner.com
Jeff Doubét is the Founder of Santa Barbara Home Design - a design studio based in Santa Barbara, California USA.

Foto della facciata di una casa rustica a un piano con rivestimento in legno e falda a timpano

We love the view of the front door in this home with wide front entrance deck with Trex decking for low maitenance. Welcoming and grand - this home has it all.
Photo by Brice Ferre
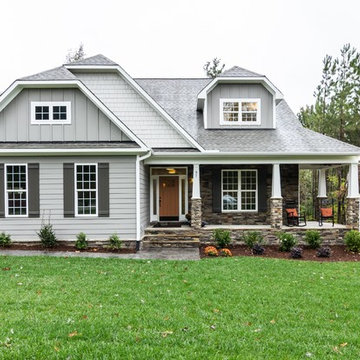
Esempio della facciata di una casa american style a due piani con rivestimento in legno e falda a timpano
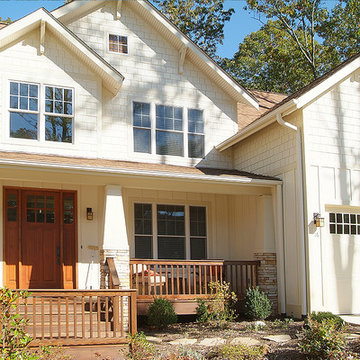
HomeSource Builders
Immagine della facciata di una casa grande bianca classica a due piani con rivestimento in vinile e falda a timpano
Immagine della facciata di una casa grande bianca classica a due piani con rivestimento in vinile e falda a timpano
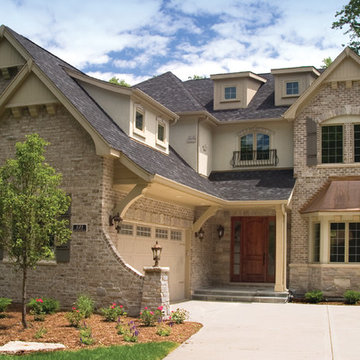
A custom home builder in Chicago's western suburbs, Summit Signature Homes, ushers in a new era of residential construction. With an eye on superb design and value, industry-leading practices and superior customer service, Summit stands alone. Custom-built homes in Clarendon Hills, Hinsdale, Western Springs, and other western suburbs.
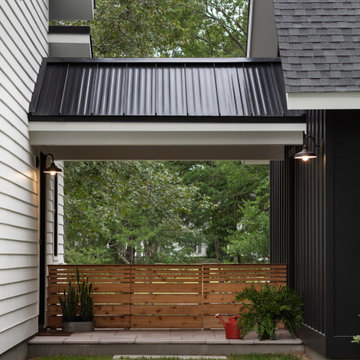
Breezeway from garage to back door of modern luxury farmhouse in Pass Christian Mississippi photographed for Watters Architecture by Birmingham Alabama based architectural and interiors photographer Tommy Daspit.
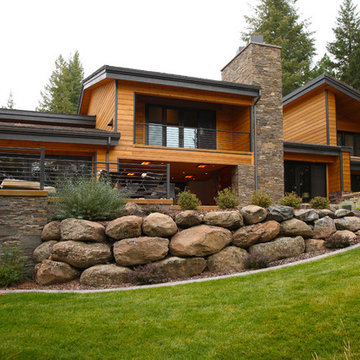
Esempio della facciata di una casa ampia marrone contemporanea a due piani con rivestimento in legno e falda a timpano
Designed by one of the most highly regarded designers in the Southeast, Carter Skinner, the balance and proportion of this lovely home honors well Raleigh’s rich architectural history. This traditional all brick home enjoys rich architectural details including a lovely portico columned with wrought iron rail, bay window with copper roof, and graciously fluted roof lines.
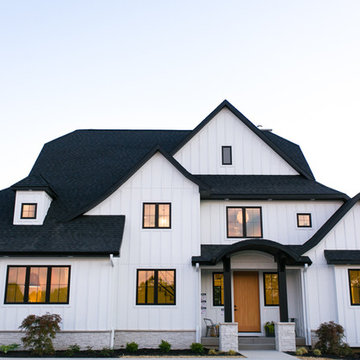
This charming modern farmhouse is located in Ada, MI. It has white board and batten siding with a light stone base and black windows and eaves. The complex roof (hipped dormer and cupola over the garage, barrel vault front entry, shed roofs, flared eaves and two jerkinheads, aka: clipped gable) was carefully designed and balanced to meet the clients wishes and to be compatible with the neighborhood style that was predominantly French Country.
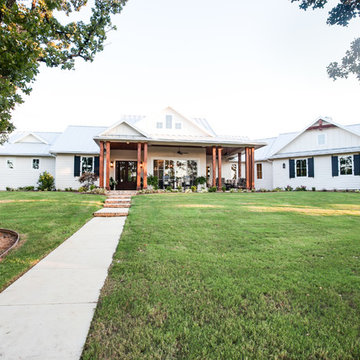
Esempio della villa grande bianca country a un piano con rivestimenti misti, falda a timpano e copertura in metallo o lamiera
Facciate di case con falda a timpano
1