Facciate di case con falda a timpano e pannelli e listelle di legno
Filtra anche per:
Budget
Ordina per:Popolari oggi
1 - 20 di 90 foto
1 di 3
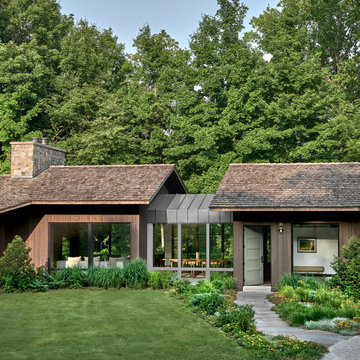
The metal roofed dining room links the two wings of the house while providing views down to the water in one direction and up to an open meadow in the other.
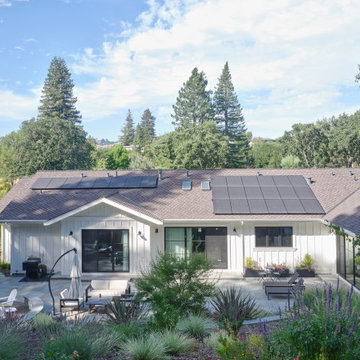
This Lafayette, California, modern farmhouse is all about laid-back luxury. Designed for warmth and comfort, the home invites a sense of ease, transforming it into a welcoming haven for family gatherings and events.
The backyard oasis beckons with its inviting ambience, providing ample space for relaxation and cozy gatherings. A perfect retreat for enjoying outdoor moments in comfort.
Project by Douglah Designs. Their Lafayette-based design-build studio serves San Francisco's East Bay areas, including Orinda, Moraga, Walnut Creek, Danville, Alamo Oaks, Diablo, Dublin, Pleasanton, Berkeley, Oakland, and Piedmont.
For more about Douglah Designs, click here: http://douglahdesigns.com/
To learn more about this project, see here:
https://douglahdesigns.com/featured-portfolio/lafayette-modern-farmhouse-rebuild/
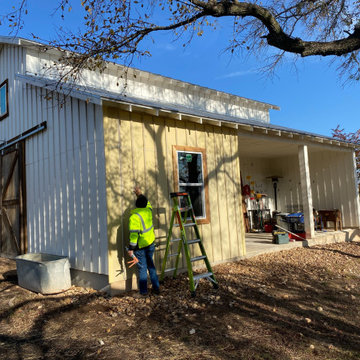
Exterior - we enclosed this area for a storage room and cat house!
Esempio della facciata di una casa bianca country con rivestimento con lastre in cemento, falda a timpano, copertura in metallo o lamiera e pannelli e listelle di legno
Esempio della facciata di una casa bianca country con rivestimento con lastre in cemento, falda a timpano, copertura in metallo o lamiera e pannelli e listelle di legno

Idee per la villa grande marrone contemporanea a due piani con rivestimenti misti, falda a timpano, copertura mista, tetto marrone e pannelli e listelle di legno
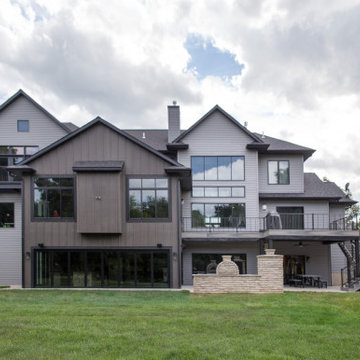
In this Cedar Rapids residence, sophistication meets bold design, seamlessly integrating dynamic accents and a vibrant palette. Every detail is meticulously planned, resulting in a captivating space that serves as a modern haven for the entire family.
With an elegant gray-beige palette, the home's exterior exudes sophistication and style. The harmonious tones create a visually appealing facade, showcasing a refined aesthetic.
---
Project by Wiles Design Group. Their Cedar Rapids-based design studio serves the entire Midwest, including Iowa City, Dubuque, Davenport, and Waterloo, as well as North Missouri and St. Louis.
For more about Wiles Design Group, see here: https://wilesdesigngroup.com/
To learn more about this project, see here: https://wilesdesigngroup.com/cedar-rapids-dramatic-family-home-design

Foto della villa marrone rustica a un piano di medie dimensioni con falda a timpano, pannelli e listelle di legno, copertura a scandole, tetto rosso e rivestimento in adobe

You will love the 12 foot ceilings, stunning kitchen, beautiful floors and accent tile detail in the secondary bath. This one level plan also offers a media room, study and formal dining. This award winning floor plan has been featured as a model home and can be built with different modifications.
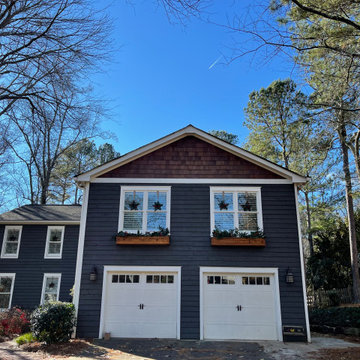
Originally, they found Atlanta Curb Appeal because we had already worked on several homes in their East Cobb Chimney Springs neighborhood. At first, this project started out as a simple add-on. The homeowner wanted a master bedroom built above the garage, but as the homeowner started talking about options with us, they decided to go even bigger. Great ideas just kept piling up! When all was said and done, they decided to also update the exterior of the house and refresh the kids’ bathrooms.
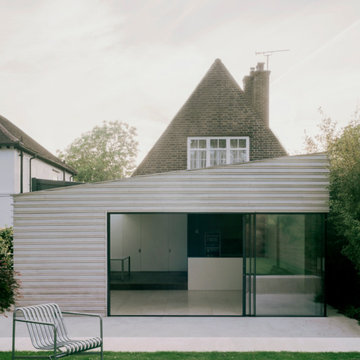
A young family of four, have commissioned FPA to extend their steep roofed cottage in the suburban town of Purley, Croydon.
This project offers the opportunity to revise and refine concepts and principles that FPA had outlined in the design of their house extension project in Surbiton and similarly, here too, the project is split into two separate sub-briefs and organised, once again, around two distinctive new buildings.
The side extension is monolithic, with hollowed-out apertures and finished in dark painted render to harmonise with the somber bricks and accommodates ancillary functions.
The back extension is conceived as a spatial sun and light catcher.
An architectural nacre piece is hung indoors to "catch the light" from nearby sources. A precise study of the sun path has inspired the careful insertion of openings of different types and shapes to direct one's view towards the outside.
The new building is articulated by 'pulling' and 'stretching' its edges to produce a dramatic sculptural interior.
The back extension is clad with three-dimensional textured timber boards to produce heavy shades and augment its sculptural properties, creating a stronger relationship with the mature trees at the end of the back garden.
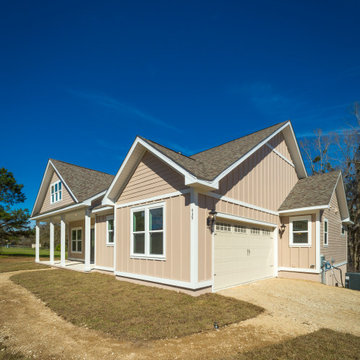
Custom home with board and batten siding and single hung windows.
Foto della villa beige classica a un piano di medie dimensioni con rivestimenti misti, falda a timpano, copertura a scandole, tetto marrone e pannelli e listelle di legno
Foto della villa beige classica a un piano di medie dimensioni con rivestimenti misti, falda a timpano, copertura a scandole, tetto marrone e pannelli e listelle di legno
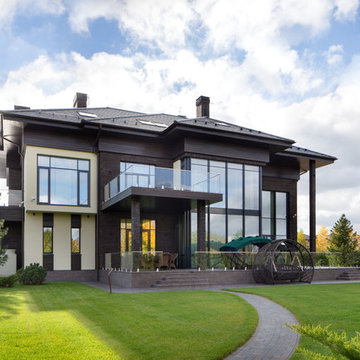
Архитекторы: Дмитрий Глушков, Фёдор Селенин; Фото: Антон Лихтарович
Esempio della villa grande marrone contemporanea a tre piani con rivestimento in pietra, copertura in tegole, falda a timpano, tetto marrone e pannelli e listelle di legno
Esempio della villa grande marrone contemporanea a tre piani con rivestimento in pietra, copertura in tegole, falda a timpano, tetto marrone e pannelli e listelle di legno
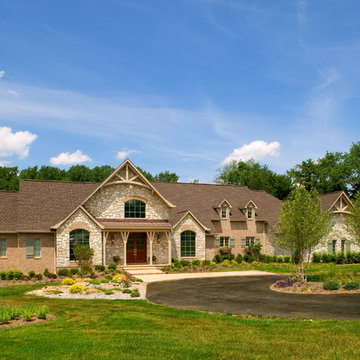
Idee per la villa grande multicolore classica a due piani con falda a timpano, tetto marrone, pannelli e listelle di legno, rivestimento in pietra e copertura a scandole
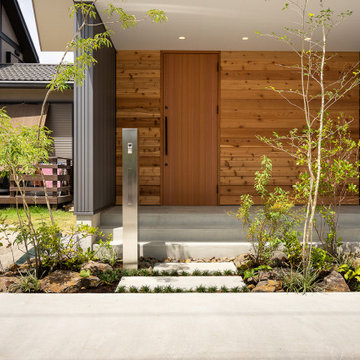
植栽と庭石によって彩られたアプローチ。床はシンプルにモルタルの金鏝仕上げとし、モダンに仕上げました。玄関ドアはレッドシダーを用いた製作建具とし、廻りは同じくレッドシダーの鎧張りとすることで、メタリックグレーのガルバリウム鋼板を基調とした外観の中、ぬくもりと素材感のある玄関空間としました。
Ispirazione per la villa piccola grigia scandinava a due piani con rivestimento in metallo, falda a timpano, copertura in metallo o lamiera, tetto grigio e pannelli e listelle di legno
Ispirazione per la villa piccola grigia scandinava a due piani con rivestimento in metallo, falda a timpano, copertura in metallo o lamiera, tetto grigio e pannelli e listelle di legno
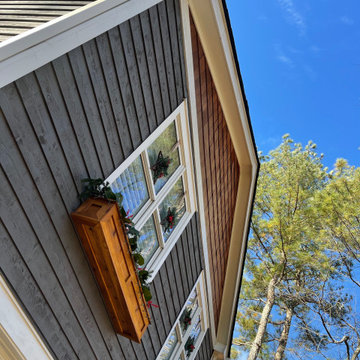
Originally, they found Atlanta Curb Appeal because we had already worked on several homes in their East Cobb Chimney Springs neighborhood. At first, this project started out as a simple add-on. The homeowner wanted a master bedroom built above the garage, but as the homeowner started talking about options with us, they decided to go even bigger. Great ideas just kept piling up! When all was said and done, they decided to also update the exterior of the house and refresh the kids’ bathrooms.
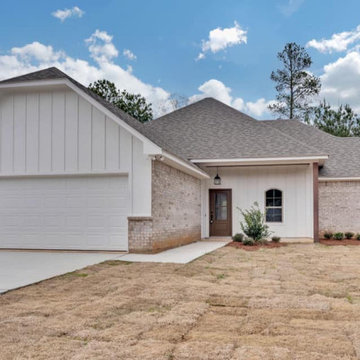
Immagine della villa bianca contemporanea a un piano di medie dimensioni con rivestimento in mattoni, falda a timpano, copertura a scandole, tetto grigio e pannelli e listelle di legno
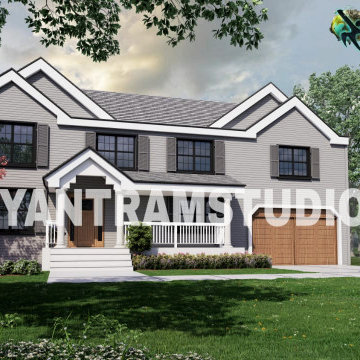
This is 3d exterior design of villa with landscape area design. The above project shows 3d design of two floor villa with rooftop, garage slot & landscape area with greenery. This architectural design have gable roof, frontyard garden area, stairs in front of main door.
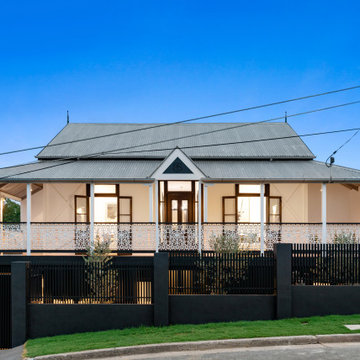
Beautiful Queenslander transformed into a contemporary masterpiece where the best of the old meets the grandeur and exquisite architecual detail expected of a Hart Home.
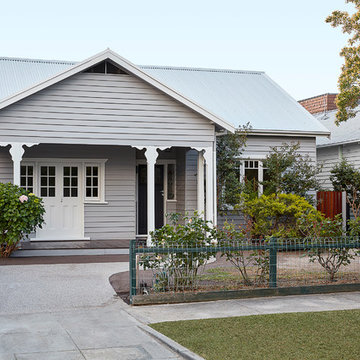
Jack Lovel Photographer
Idee per la villa grigia contemporanea a un piano di medie dimensioni con rivestimento con lastre in cemento, falda a timpano, copertura in metallo o lamiera, tetto bianco e pannelli e listelle di legno
Idee per la villa grigia contemporanea a un piano di medie dimensioni con rivestimento con lastre in cemento, falda a timpano, copertura in metallo o lamiera, tetto bianco e pannelli e listelle di legno
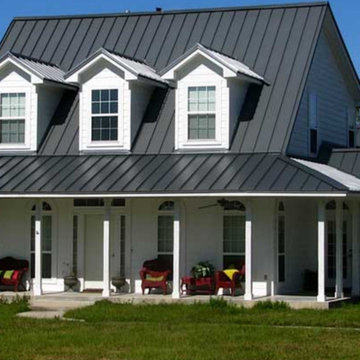
roof replacements
Esempio della villa bianca a tre piani di medie dimensioni con rivestimenti misti, falda a timpano, copertura in metallo o lamiera, tetto grigio e pannelli e listelle di legno
Esempio della villa bianca a tre piani di medie dimensioni con rivestimenti misti, falda a timpano, copertura in metallo o lamiera, tetto grigio e pannelli e listelle di legno
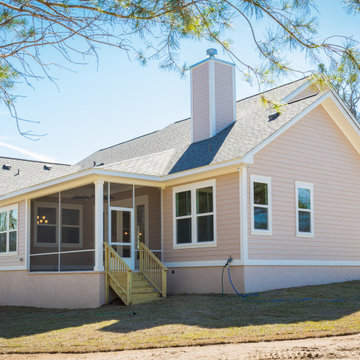
Custom home with a screened in porch and single hung windows.
Esempio della villa beige classica a un piano di medie dimensioni con rivestimenti misti, falda a timpano, copertura a scandole, tetto marrone e pannelli e listelle di legno
Esempio della villa beige classica a un piano di medie dimensioni con rivestimenti misti, falda a timpano, copertura a scandole, tetto marrone e pannelli e listelle di legno
Facciate di case con falda a timpano e pannelli e listelle di legno
1