Facciate di case turchesi con falda a timpano
Filtra anche per:
Budget
Ordina per:Popolari oggi
1 - 20 di 62 foto
1 di 3

Immagine della villa piccola beige country a un piano con rivestimento in stucco, falda a timpano e copertura in metallo o lamiera
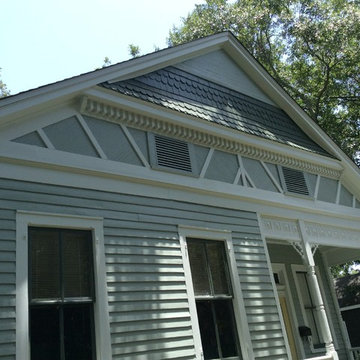
Katie McCarron
Esempio della facciata di una casa grigia classica a un piano di medie dimensioni con rivestimento in legno e falda a timpano
Esempio della facciata di una casa grigia classica a un piano di medie dimensioni con rivestimento in legno e falda a timpano

дачный дом из рубленого бревна с камышовой крышей
Immagine della facciata di una casa grande beige rustica a due piani con rivestimento in legno, copertura verde e falda a timpano
Immagine della facciata di una casa grande beige rustica a due piani con rivestimento in legno, copertura verde e falda a timpano
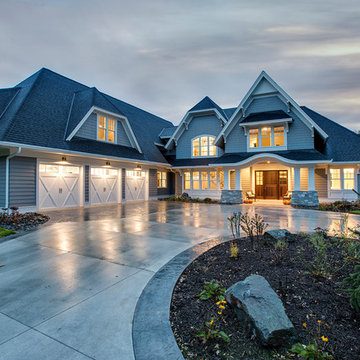
Idee per la facciata di una casa ampia grigia classica a due piani con rivestimento con lastre in cemento e falda a timpano

Every detail of this European villa-style home exudes a uniquely finished feel. Our design goals were to invoke a sense of travel while simultaneously cultivating a homely and inviting ambience. This project reflects our commitment to crafting spaces seamlessly blending luxury with functionality.
Our clients, who are experienced builders, constructed their European villa-style home years ago on a stunning lakefront property. The meticulous attention to design is evident throughout this expansive residence and includes plenty of outdoor seating options for delightful entertaining.
---
Project completed by Wendy Langston's Everything Home interior design firm, which serves Carmel, Zionsville, Fishers, Westfield, Noblesville, and Indianapolis.
For more about Everything Home, see here: https://everythinghomedesigns.com/
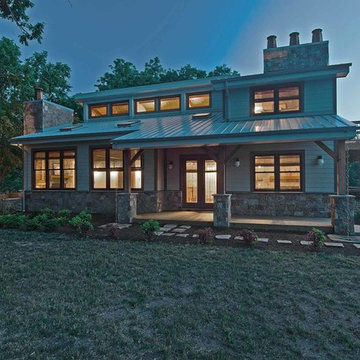
Photo by RJC Photography
Idee per la facciata di una casa marrone american style a due piani di medie dimensioni con rivestimento con lastre in cemento e falda a timpano
Idee per la facciata di una casa marrone american style a due piani di medie dimensioni con rivestimento con lastre in cemento e falda a timpano
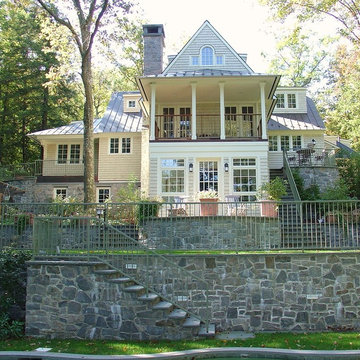
Will Calhoun
Immagine della facciata di una casa grande gialla classica a tre piani con rivestimenti misti e falda a timpano
Immagine della facciata di una casa grande gialla classica a tre piani con rivestimenti misti e falda a timpano
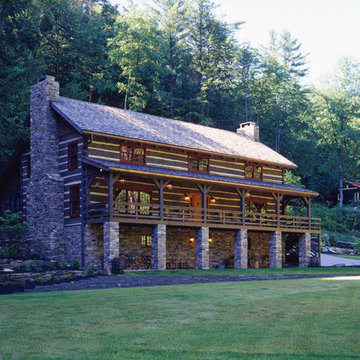
Scott and Deneen Knisely built their handcrafted log home in Lock Haven Pennsylvania with hope to preserve a piece of their community’s history.
In 2002, the Kniselys lived near a 20-acre property that included the Rocky Point Lodge, a locally known log house dating back more than 70 years. The building was serving as a restaurant at the time, but had taken on many roles over the years—first, and most notably, as a Boy Scout camp. When Scott heard a rumor that the property might be going on the market, he had a word with the owner, expressing his interest in buying it. Six weeks later, the acreage was his.
“We loved the property and the building,” says Deneen, “but it was too damaged to be saved.” So they got to work researching companies to build the new home that would replace the old one. Since so many local people have fond childhood memories of time spent at the lodge, the Kniselys decided that the new structure should resemble the old one as closely as possible, so they looked for a design that would use the same footprint as the original. After a quick trip to Virginia to look at an existing house, they chose a modified version of the “Robinson,” a 3,750-square-foot plan by Hearthstone Inc.
“When the house was being built, I researched things such as period molding depth, wainscoting height and the look of the floors,” says Deneen. Hearthstone even had the logs sandblasted to give them a weathered look. “We just love the rustic, warm feeling of a log home,” Deneen adds. “No other home compares.”
The home is made from large-diameter eastern white pine in a profile from the Bob Timberlake series. “The log is sawn on two sides, then hand-hewn to a 6-inch thickness with varying heights,” says Ernie. To top off the home’s vintage look, Pat Woody of Lynchburg, Virginia, got to work on the chinking. Pat specializes in period reproductions and historical homes. The variations in the chinking are the perfect finishing touch to bring home the 19th-century flavor the Kniselys desired.
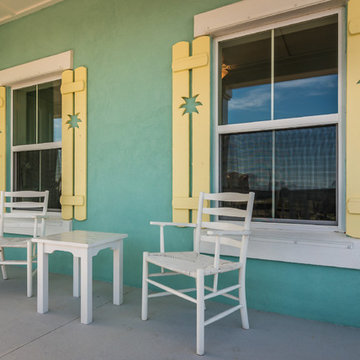
Esempio della villa blu stile marinaro a due piani di medie dimensioni con rivestimenti misti, falda a timpano e copertura a scandole
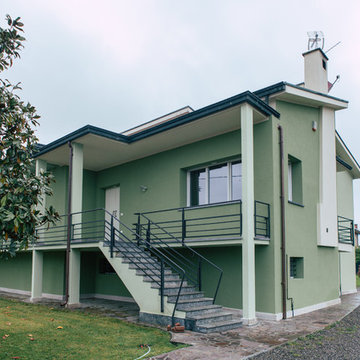
Ristrutturazione totale
Si tratta di una piccola villetta di campagna degli anni '50 a piano rialzato. Completamente trasformata in uno stile più moderno, ma totalmente su misura del cliente. Eliminando alcuni muri si sono creati spazi ampi e più fruibili rendendo gli ambienti pieni di vita e luce.
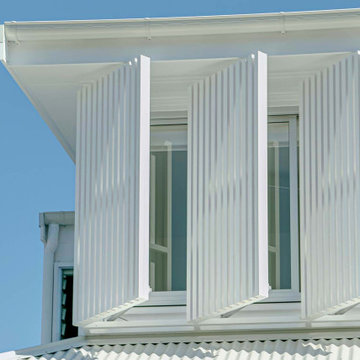
Idee per la villa ampia bianca contemporanea a due piani con rivestimenti misti, falda a timpano, copertura in tegole e tetto bianco
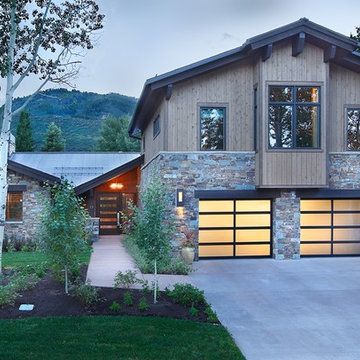
Jim Fairchild
Idee per la facciata di una casa grande marrone american style a due piani con rivestimenti misti e falda a timpano
Idee per la facciata di una casa grande marrone american style a due piani con rivestimenti misti e falda a timpano
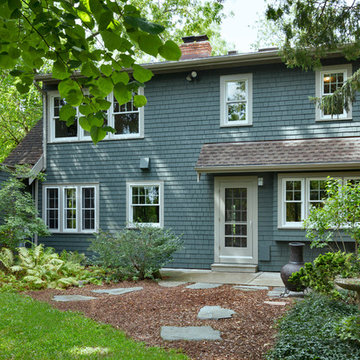
Rear of home w. new 2 story form
Ispirazione per la villa verde classica a due piani di medie dimensioni con rivestimento in legno, falda a timpano e copertura a scandole
Ispirazione per la villa verde classica a due piani di medie dimensioni con rivestimento in legno, falda a timpano e copertura a scandole
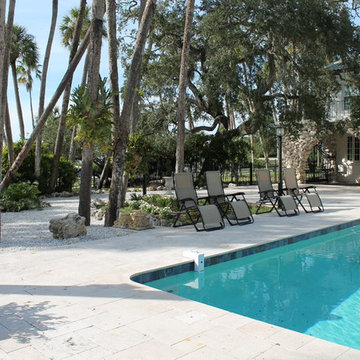
SilverSun Landscapes
Foto della facciata di una casa grande bianca classica a tre piani con rivestimento in cemento e falda a timpano
Foto della facciata di una casa grande bianca classica a tre piani con rivestimento in cemento e falda a timpano
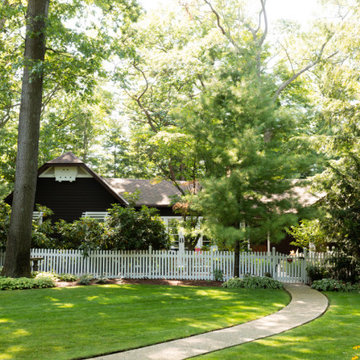
Esempio della villa marrone classica con falda a timpano, copertura a scandole, tetto marrone e pannelli sovrapposti
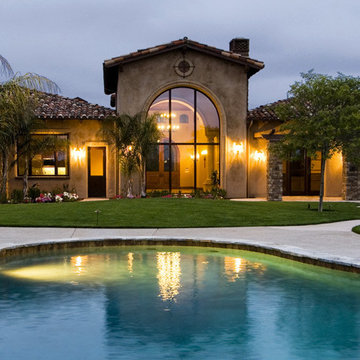
Idee per la facciata di una casa ampia beige a un piano con rivestimento in pietra e falda a timpano
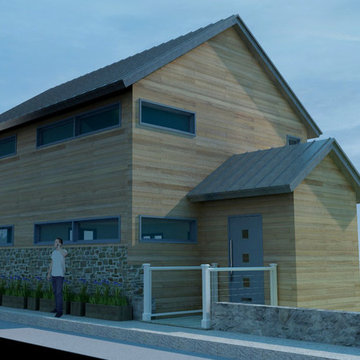
In contrast to the rest of the neighborhood that is populated with bad imitations of colonial style boxes the client was looking for a modern exterior expression.
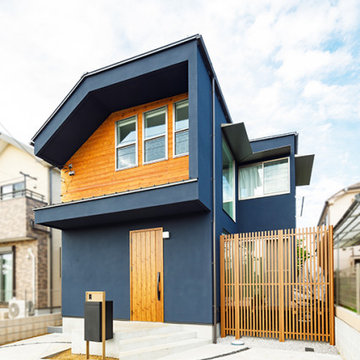
アクセントとして木の質感を組み合わせたネイビーの外壁、オーバーハングさせたような独特のフォルムが印象的な外観デザイン。内庭の向こうに開いた大きな窓や、曲線を取り入れたアプローチデザインも相まって、個性が際立つ仕上がりです。
Foto della villa blu moderna a due piani di medie dimensioni con rivestimenti misti, falda a timpano e copertura in metallo o lamiera
Foto della villa blu moderna a due piani di medie dimensioni con rivestimenti misti, falda a timpano e copertura in metallo o lamiera
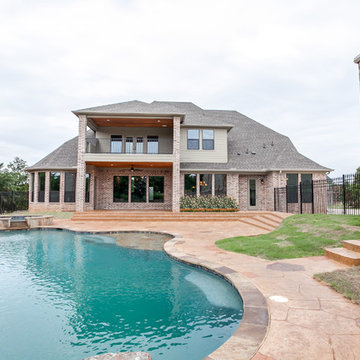
Ariana with ANM Photography
Foto della villa grande multicolore classica a due piani con rivestimento in mattoni, falda a timpano e copertura a scandole
Foto della villa grande multicolore classica a due piani con rivestimento in mattoni, falda a timpano e copertura a scandole
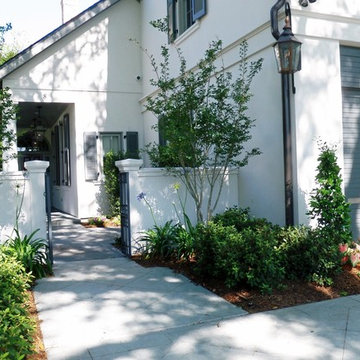
Exterior Designs, Inc. by Beverly Katz
New Orleans Landscape Designer
Esempio della facciata di una casa bianca classica a due piani di medie dimensioni con rivestimento in stucco e falda a timpano
Esempio della facciata di una casa bianca classica a due piani di medie dimensioni con rivestimento in stucco e falda a timpano
Facciate di case turchesi con falda a timpano
1