Facciata
Filtra anche per:
Budget
Ordina per:Popolari oggi
1 - 20 di 1.356 foto
1 di 3
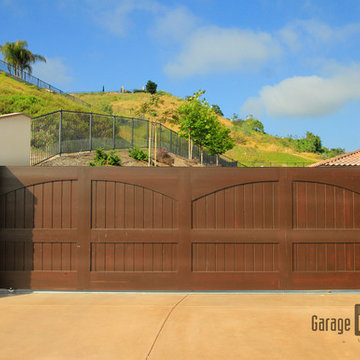
Medium Wood, sliding driveway gate accentuates the old world look of the home. The Spanish, inspired home made the gates look authentic and warm.
Sarah F
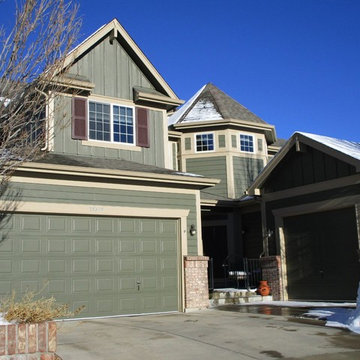
Esempio della villa verde classica a due piani di medie dimensioni con rivestimenti misti, falda a timpano e copertura a scandole
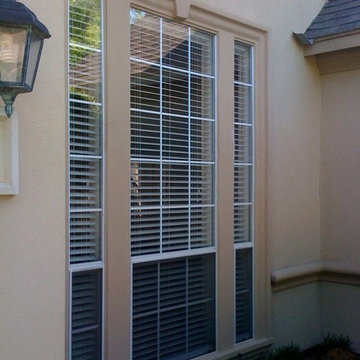
Foto della facciata di una casa beige classica a due piani di medie dimensioni con rivestimento in stucco e falda a timpano
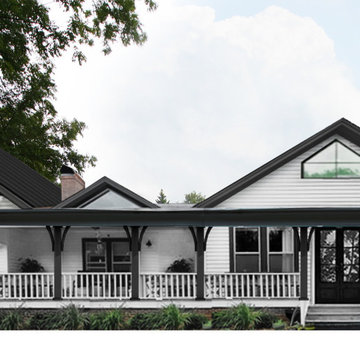
Overhaul of a home into a Modern Farmhouse with Iron ore details.
Esempio della villa bianca country a due piani di medie dimensioni con falda a timpano, copertura a scandole e tetto nero
Esempio della villa bianca country a due piani di medie dimensioni con falda a timpano, copertura a scandole e tetto nero
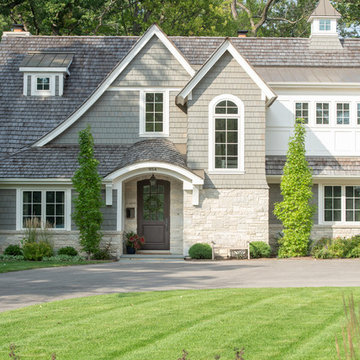
Front exterior detail
Foto della villa verde classica a due piani di medie dimensioni con rivestimenti misti, falda a timpano e copertura a scandole
Foto della villa verde classica a due piani di medie dimensioni con rivestimenti misti, falda a timpano e copertura a scandole

Ispirazione per la facciata di una casa nera scandinava a un piano di medie dimensioni con rivestimento in legno e falda a timpano
Foto della villa blu classica a due piani di medie dimensioni con rivestimento in vinile, falda a timpano e copertura mista

Our Aspen studio designed this classy and sophisticated home with a stunning polished wooden ceiling, statement lighting, and sophisticated furnishing that give the home a luxe feel. We used a lot of wooden tones and furniture to create an organic texture that reflects the beautiful nature outside. The three bedrooms are unique and distinct from each other. The primary bedroom has a magnificent bed with gorgeous furnishings, the guest bedroom has beautiful twin beds with colorful decor, and the kids' room has a playful bunk bed with plenty of storage facilities. We also added a stylish home gym for our clients who love to work out and a library with floor-to-ceiling shelves holding their treasured book collection.
---
Joe McGuire Design is an Aspen and Boulder interior design firm bringing a uniquely holistic approach to home interiors since 2005.
For more about Joe McGuire Design, see here: https://www.joemcguiredesign.com/
To learn more about this project, see here:
https://www.joemcguiredesign.com/willoughby

HardiePlank and HardieShingle siding provide a durable exterior against the elements for this custom modern farmhouse rancher. The wood details add a touch of west-coast.
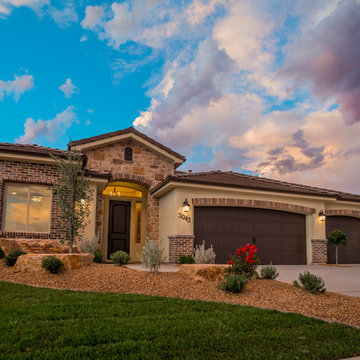
This home is our current model for our community, Tupelo Estates. A large covered porch invites you into this well appointed comfortable home. The joined great room and dining room make for perfect family time or entertaining. The workable kitchen features an island and corner pantry. Separated from the other three bedrooms, the master suite is complete with vaulted ceilings and two walk in closets. This cozy home has everything you need to enjoy the great life style offered at Tupelo Estates.
Jeremiah Barber
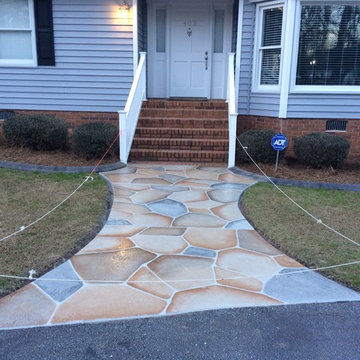
Esempio della facciata di una casa rossa classica a due piani di medie dimensioni con rivestimento in mattoni e falda a timpano

дачный дом из рубленого бревна с камышовой крышей
Immagine della facciata di una casa grande beige rustica a due piani con rivestimento in legno, copertura verde e falda a timpano
Immagine della facciata di una casa grande beige rustica a due piani con rivestimento in legno, copertura verde e falda a timpano
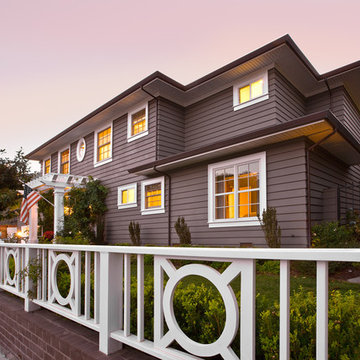
Joe Burull
Esempio della facciata di una casa grigia classica a due piani di medie dimensioni con rivestimento in vinile e falda a timpano
Esempio della facciata di una casa grigia classica a due piani di medie dimensioni con rivestimento in vinile e falda a timpano
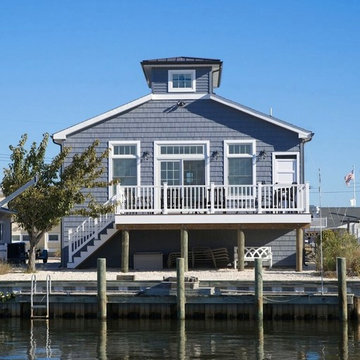
Esempio della facciata di una casa blu stile marinaro a due piani di medie dimensioni con rivestimento con lastre in cemento e falda a timpano
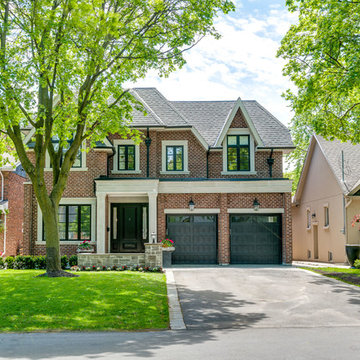
Idee per la villa grande rossa classica a due piani con rivestimento in mattoni, falda a timpano e copertura a scandole
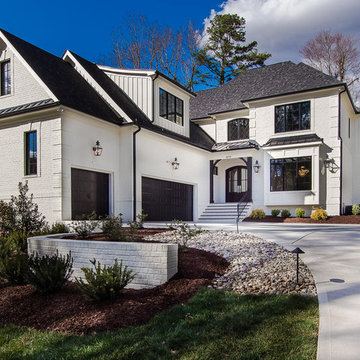
Sherwin Williams Dover White Exterior
Sherwin Williams Tricorn Black garage doors
Ebony stained front door and cedar accents on front
Ispirazione per la villa bianca classica a due piani di medie dimensioni con rivestimento in stucco, falda a timpano e copertura mista
Ispirazione per la villa bianca classica a due piani di medie dimensioni con rivestimento in stucco, falda a timpano e copertura mista
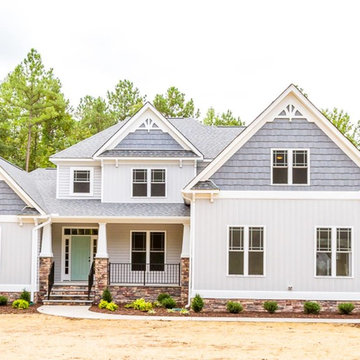
Idee per la facciata di una casa blu american style a due piani di medie dimensioni con rivestimenti misti e falda a timpano
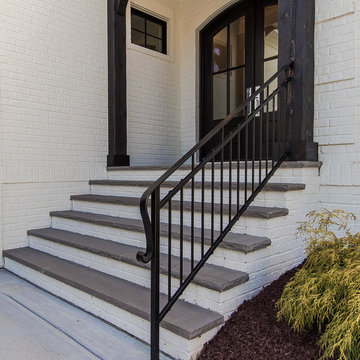
Sherwin Williams Dover White Exterior
Sherwin Williams Tricorn Black garage doors
Ebony stained front door and cedar accents on front
Immagine della villa bianca classica a due piani di medie dimensioni con rivestimento in stucco, falda a timpano e copertura in tegole
Immagine della villa bianca classica a due piani di medie dimensioni con rivestimento in stucco, falda a timpano e copertura in tegole
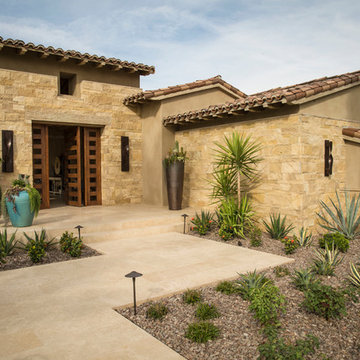
Idee per la facciata di una casa beige classica a due piani di medie dimensioni con rivestimento in adobe e falda a timpano
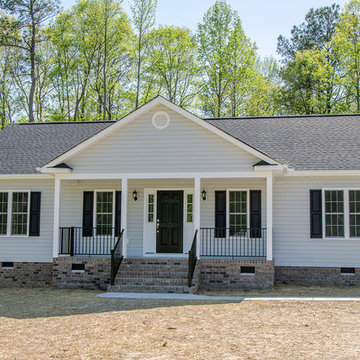
Front view of the home
Ispirazione per la villa grigia country a un piano di medie dimensioni con rivestimento in vinile, falda a timpano e copertura a scandole
Ispirazione per la villa grigia country a un piano di medie dimensioni con rivestimento in vinile, falda a timpano e copertura a scandole
1