Facciate di case con falda a timpano
Filtra anche per:
Budget
Ordina per:Popolari oggi
1 - 20 di 1.356 foto
1 di 3

Pacific Garage Doors & Gates
Burbank & Glendale's Highly Preferred Garage Door & Gate Services
Location: North Hollywood, CA 91606
Esempio della facciata di una casa bifamiliare beige rustica a due piani di medie dimensioni con falda a timpano, rivestimenti misti e copertura a scandole
Esempio della facciata di una casa bifamiliare beige rustica a due piani di medie dimensioni con falda a timpano, rivestimenti misti e copertura a scandole
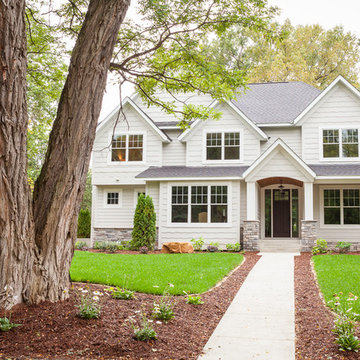
Ispirazione per la villa beige classica a due piani di medie dimensioni con rivestimenti misti, falda a timpano e copertura a scandole
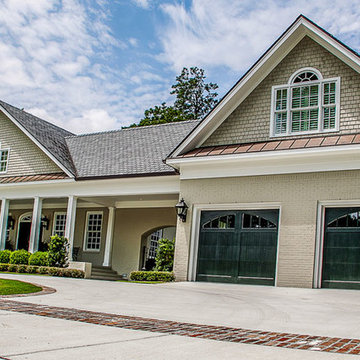
Idee per la villa beige classica a due piani di medie dimensioni con rivestimento in stucco, falda a timpano e copertura a scandole
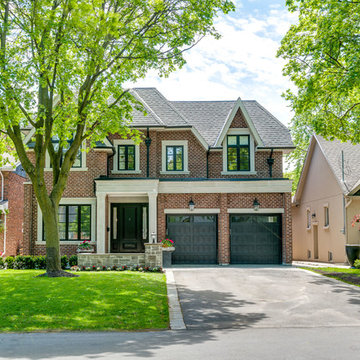
Idee per la villa grande rossa classica a due piani con rivestimento in mattoni, falda a timpano e copertura a scandole

A Victorian semi-detached house in Wimbledon has been remodelled and transformed
into a modern family home, including extensive underpinning and extensions at lower
ground floor level in order to form a large open-plan space.
Photographer: Nick Smith
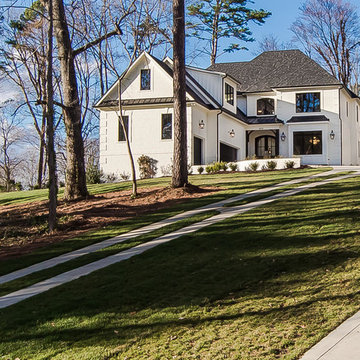
Sherwin Williams Dover White Exterior
Sherwin Williams Tricorn Black garage doors
Ebony stained front door and cedar accents on front
Ispirazione per la villa bianca classica a due piani di medie dimensioni con rivestimento in stucco, falda a timpano e copertura in tegole
Ispirazione per la villa bianca classica a due piani di medie dimensioni con rivestimento in stucco, falda a timpano e copertura in tegole
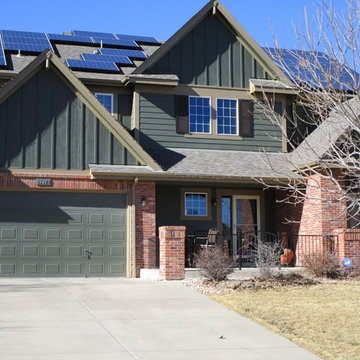
Idee per la villa verde classica a due piani di medie dimensioni con rivestimenti misti, falda a timpano e copertura a scandole
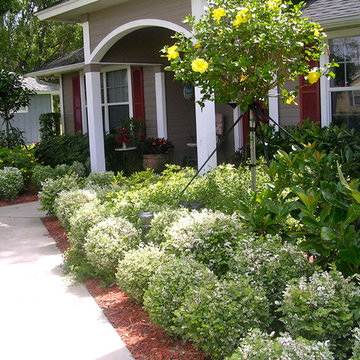
Adding curb appeal to this front yard with colored accents and easy to care for yellow allamanda shrub plantings. King sags for a vertical pop with silver bismarck palms for a dramatic look. Landscape designed and installed by Construction Landscape, Jennifer Bevins. Servicing The Treasure and Space Coast 772-492-8382.
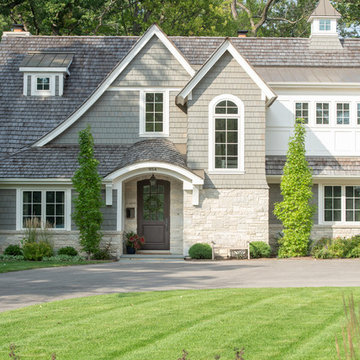
Front exterior detail
Foto della villa verde classica a due piani di medie dimensioni con rivestimenti misti, falda a timpano e copertura a scandole
Foto della villa verde classica a due piani di medie dimensioni con rivestimenti misti, falda a timpano e copertura a scandole
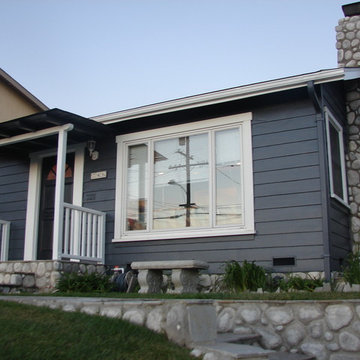
A beach house that had a very bad termite issue went through an exterior transformation.
Ispirazione per la villa blu stile marinaro a un piano di medie dimensioni con rivestimento in legno, falda a timpano e copertura a scandole
Ispirazione per la villa blu stile marinaro a un piano di medie dimensioni con rivestimento in legno, falda a timpano e copertura a scandole
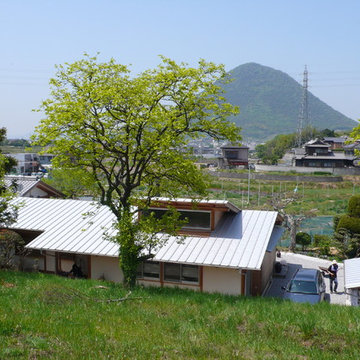
讃岐富士を望む、斜面に建つ平屋
Immagine della villa bianca etnica a un piano di medie dimensioni con falda a timpano e copertura in metallo o lamiera
Immagine della villa bianca etnica a un piano di medie dimensioni con falda a timpano e copertura in metallo o lamiera
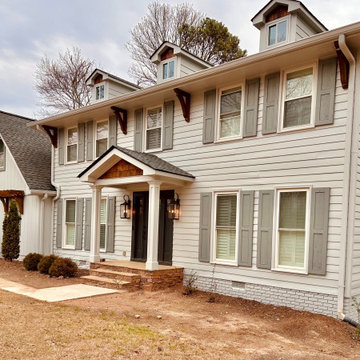
Indian Hills Makeover Exterior Renovation by Atlanta Curb Appeal. Cedar accents added. New front doorway.
Idee per la villa grande bianca classica a due piani con rivestimenti misti, falda a timpano, copertura a scandole, tetto marrone e pannelli e listelle di legno
Idee per la villa grande bianca classica a due piani con rivestimenti misti, falda a timpano, copertura a scandole, tetto marrone e pannelli e listelle di legno
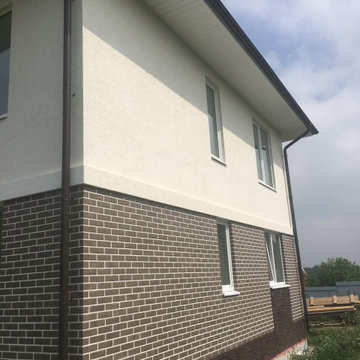
Ispirazione per la villa beige classica a due piani di medie dimensioni con rivestimenti misti e falda a timpano
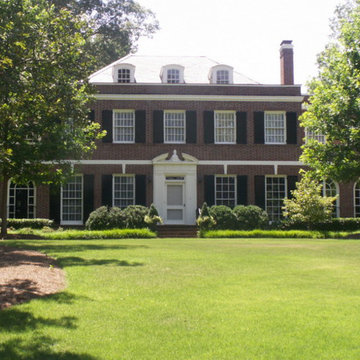
Ispirazione per la villa ampia rossa classica a due piani con rivestimento in mattoni e falda a timpano

Our Aspen studio designed this classy and sophisticated home with a stunning polished wooden ceiling, statement lighting, and sophisticated furnishing that give the home a luxe feel. We used a lot of wooden tones and furniture to create an organic texture that reflects the beautiful nature outside. The three bedrooms are unique and distinct from each other. The primary bedroom has a magnificent bed with gorgeous furnishings, the guest bedroom has beautiful twin beds with colorful decor, and the kids' room has a playful bunk bed with plenty of storage facilities. We also added a stylish home gym for our clients who love to work out and a library with floor-to-ceiling shelves holding their treasured book collection.
---
Joe McGuire Design is an Aspen and Boulder interior design firm bringing a uniquely holistic approach to home interiors since 2005.
For more about Joe McGuire Design, see here: https://www.joemcguiredesign.com/
To learn more about this project, see here:
https://www.joemcguiredesign.com/willoughby
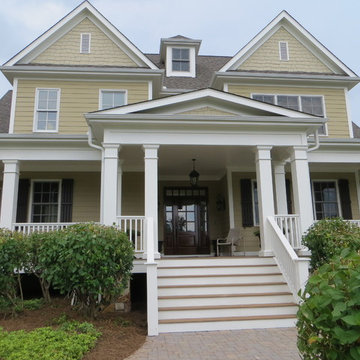
Wrap around Porch with Lapboard and Shake Siding Repaint, Repair, Re-roof
Esempio della villa grande beige country a due piani con rivestimento con lastre in cemento, falda a timpano e copertura a scandole
Esempio della villa grande beige country a due piani con rivestimento con lastre in cemento, falda a timpano e copertura a scandole

FineCraft Contractors, Inc.
Ispirazione per la villa bianca contemporanea a due piani di medie dimensioni con rivestimento in mattoni, falda a timpano, copertura in tegole e tetto grigio
Ispirazione per la villa bianca contemporanea a due piani di medie dimensioni con rivestimento in mattoni, falda a timpano, copertura in tegole e tetto grigio
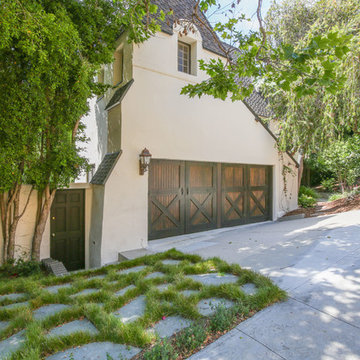
On this part of the project, the back of the house was originally shingled and the front modernized. Through the renovation of this Tudor house, Sitework, Inc. created period details to realize the Tudor look and establish the house as a major period abode.
Jordan Pysz
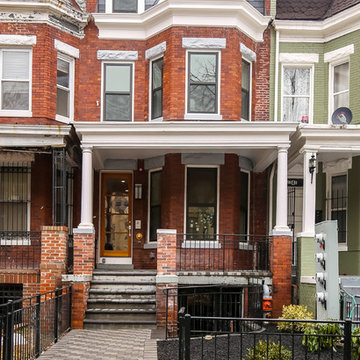
Esempio della facciata di una casa rossa vittoriana a due piani di medie dimensioni con rivestimento in mattoni e falda a timpano
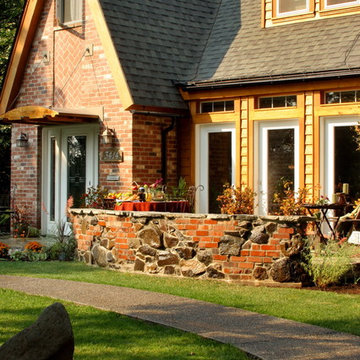
architect
Ispirazione per la villa rossa american style a due piani di medie dimensioni con rivestimento in mattoni, falda a timpano e copertura a scandole
Ispirazione per la villa rossa american style a due piani di medie dimensioni con rivestimento in mattoni, falda a timpano e copertura a scandole
Facciate di case con falda a timpano
1