Facciate di case con falda a timpano
Filtra anche per:
Budget
Ordina per:Popolari oggi
41 - 60 di 7.621 foto
1 di 2
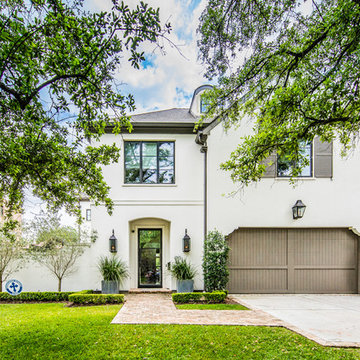
Foto della villa grande beige mediterranea a due piani con rivestimento in stucco, falda a timpano e copertura mista

Ispirazione per la facciata di una casa nera scandinava a un piano di medie dimensioni con rivestimento in legno e falda a timpano
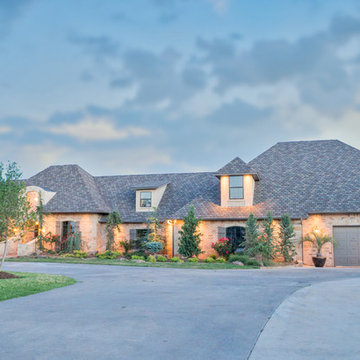
Ispirazione per la facciata di una casa grande rossa classica a piani sfalsati con rivestimento in mattoni e falda a timpano
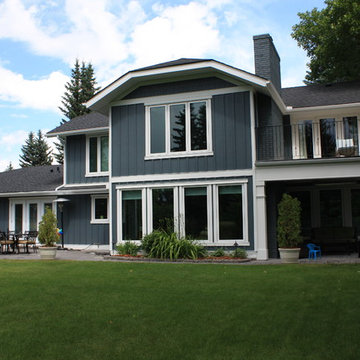
S.I.S. Supply Install Services Ltd.
Idee per la villa grande blu classica a due piani con rivestimento con lastre in cemento, falda a timpano e copertura a scandole
Idee per la villa grande blu classica a due piani con rivestimento con lastre in cemento, falda a timpano e copertura a scandole
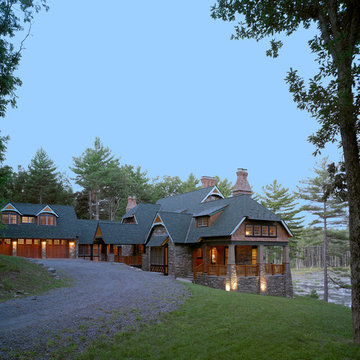
Don Pearse Photographers
Ispirazione per la facciata di una casa rustica a due piani con rivestimenti misti, falda a timpano e abbinamento di colori
Ispirazione per la facciata di una casa rustica a due piani con rivestimenti misti, falda a timpano e abbinamento di colori

Craftsman renovation and extension
Foto della facciata di una casa blu american style a due piani di medie dimensioni con rivestimento in legno, falda a timpano, copertura a scandole, tetto grigio e con scandole
Foto della facciata di una casa blu american style a due piani di medie dimensioni con rivestimento in legno, falda a timpano, copertura a scandole, tetto grigio e con scandole

Cul-de-sac single story on a hill soaking in some of the best views in NPK! Hidden gem boasts a romantic wood rear porch, ideal for al fresco meals while soaking in the breathtaking views! Lounge around in the organically added den w/ a spacious n’ airy feel, lrg windows, a classic stone wood burning fireplace and hearth, and adjacent to the open concept kitchen! Enjoy cooking in the kitchen w/ gorgeous views from the picturesque window. Kitchen equipped w/large island w/ prep sink, walkin pantry, generous cabinetry, stovetop, dual sinks, built in BBQ Grill, dishwasher. Also enjoy the charming curb appeal complete w/ picket fence, mature and drought tolerant landscape, brick ribbon hardscape, and a sumptuous side yard. LR w/ optional dining area is strategically placed w/ large window to soak in the mountains beyond. Three well proportioned bdrms! M.Bdrm w/quaint master bath and plethora of closet space. Master features sweeping views capturing the very heart of country living in NPK! M.bath features walk-in shower, neutral tile + chrome fixtures. Hall bath is turnkey with travertine tile flooring and tub/shower surround. Flowing floorplan w/vaulted ceilings and loads of natural light, Slow down and enjoy a new pace of life!
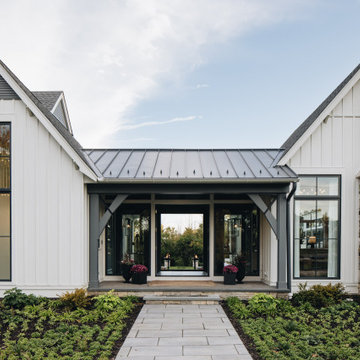
Immagine della villa grande bianca classica a un piano con falda a timpano e tetto grigio
Foto della villa blu classica a due piani di medie dimensioni con rivestimento in vinile, falda a timpano e copertura mista
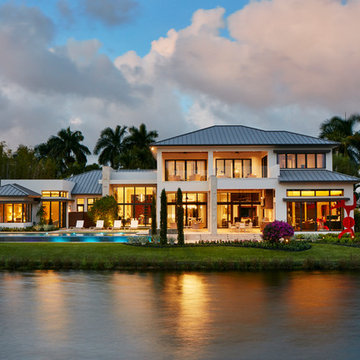
Ispirazione per la facciata di una casa ampia bianca contemporanea a due piani con rivestimento in stucco e falda a timpano
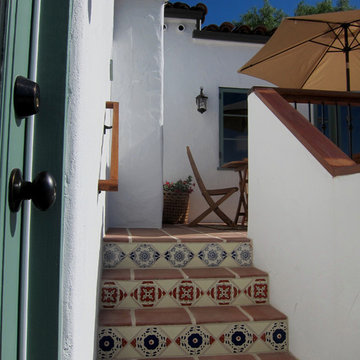
Design Consultant Jeff Doubét is the author of Creating Spanish Style Homes: Before & After – Techniques – Designs – Insights. The 240 page “Design Consultation in a Book” is now available. Please visit SantaBarbaraHomeDesigner.com for more info.
Jeff Doubét specializes in Santa Barbara style home and landscape designs. To learn more info about the variety of custom design services I offer, please visit SantaBarbaraHomeDesigner.com
Jeff Doubét is the Founder of Santa Barbara Home Design - a design studio based in Santa Barbara, California USA.
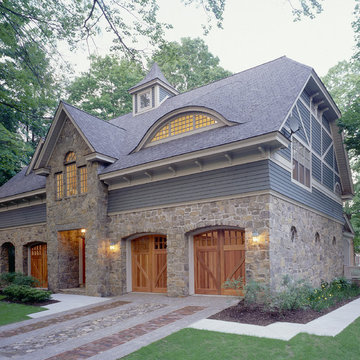
Esempio della facciata di una casa classica con rivestimento in legno e falda a timpano

Our Aspen studio designed this classy and sophisticated home with a stunning polished wooden ceiling, statement lighting, and sophisticated furnishing that give the home a luxe feel. We used a lot of wooden tones and furniture to create an organic texture that reflects the beautiful nature outside. The three bedrooms are unique and distinct from each other. The primary bedroom has a magnificent bed with gorgeous furnishings, the guest bedroom has beautiful twin beds with colorful decor, and the kids' room has a playful bunk bed with plenty of storage facilities. We also added a stylish home gym for our clients who love to work out and a library with floor-to-ceiling shelves holding their treasured book collection.
---
Joe McGuire Design is an Aspen and Boulder interior design firm bringing a uniquely holistic approach to home interiors since 2005.
For more about Joe McGuire Design, see here: https://www.joemcguiredesign.com/
To learn more about this project, see here:
https://www.joemcguiredesign.com/willoughby

HardiePlank and HardieShingle siding provide a durable exterior against the elements for this custom modern farmhouse rancher. The wood details add a touch of west-coast.
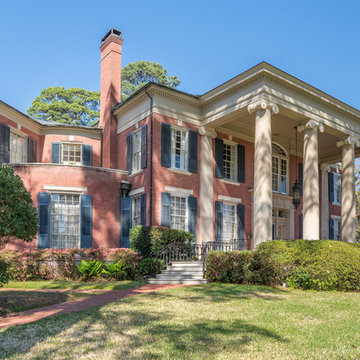
Esempio della facciata di una casa ampia rossa classica a due piani con rivestimento in mattoni e falda a timpano
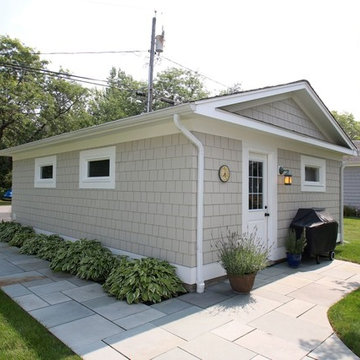
Idee per la villa beige stile marinaro a due piani di medie dimensioni con rivestimento in legno, falda a timpano e copertura a scandole

Ispirazione per la facciata di una casa grande grigia country a tre piani con rivestimento con lastre in cemento e falda a timpano
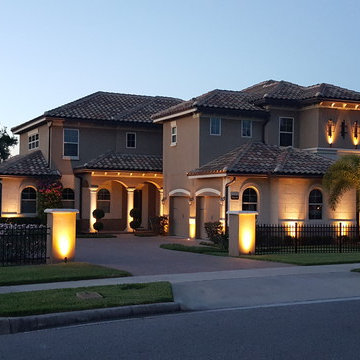
Esempio della facciata di una casa grande beige stile marinaro a due piani con rivestimenti misti e falda a timpano

Immagine della villa ampia marrone american style a piani sfalsati con rivestimento in pietra, falda a timpano e copertura a scandole
Facciate di case con falda a timpano
3
