Facciate di case con falda a timpano e tetto a padiglione
Filtra anche per:
Budget
Ordina per:Popolari oggi
1 - 20 di 56.075 foto
1 di 3
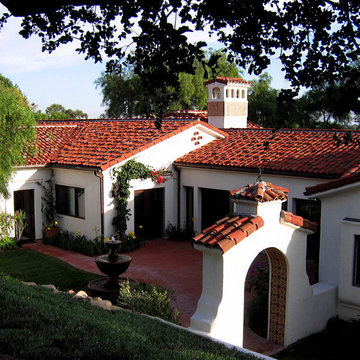
Design Consultant Jeff Doubét is the author of Creating Spanish Style Homes: Before & After – Techniques – Designs – Insights. The 240 page “Design Consultation in a Book” is now available. Please visit SantaBarbaraHomeDesigner.com for more info.
Jeff Doubét specializes in Santa Barbara style home and landscape designs. To learn more info about the variety of custom design services I offer, please visit SantaBarbaraHomeDesigner.com
Jeff Doubét is the Founder of Santa Barbara Home Design - a design studio based in Santa Barbara, California USA.

Front elevation of house.
2014 Glenda Cherry Photography
Foto della facciata di una casa grande beige classica a tre piani con rivestimento in mattoni e tetto a padiglione
Foto della facciata di una casa grande beige classica a tre piani con rivestimento in mattoni e tetto a padiglione
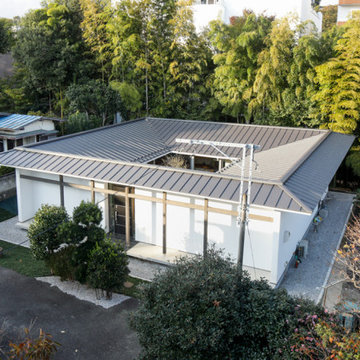
Ispirazione per la villa bianca a un piano di medie dimensioni con rivestimento in stucco, tetto a padiglione, copertura in metallo o lamiera e tetto grigio

Esempio della villa bianca classica a un piano di medie dimensioni con rivestimento in mattoni, tetto a padiglione e copertura a scandole
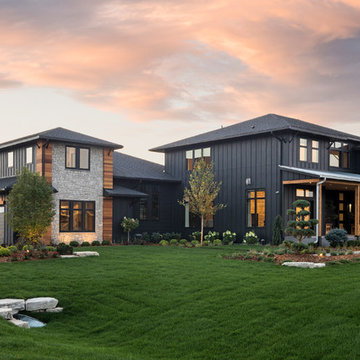
Spacecrafting
Immagine della villa nera contemporanea a due piani con rivestimenti misti, tetto a padiglione e copertura a scandole
Immagine della villa nera contemporanea a due piani con rivestimenti misti, tetto a padiglione e copertura a scandole
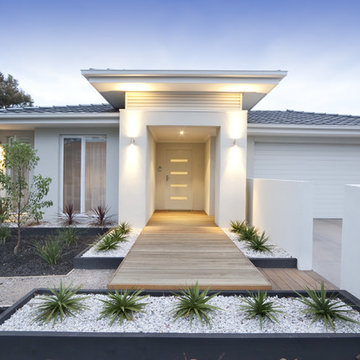
Entry Door, Sliding Glass Door, Venice, Florida
Esempio della villa bianca contemporanea a un piano di medie dimensioni con rivestimento in stucco, tetto a padiglione e copertura a scandole
Esempio della villa bianca contemporanea a un piano di medie dimensioni con rivestimento in stucco, tetto a padiglione e copertura a scandole

Immagine della villa grande multicolore moderna a due piani con rivestimenti misti, tetto a padiglione e copertura a scandole

Esempio della villa beige classica a un piano di medie dimensioni con rivestimenti misti, tetto a padiglione e copertura a scandole

Classic Island beach cottage exterior of an elevated historic home by Sea Island Builders. Light colored white wood contract wood shake roof. Juila Lynn
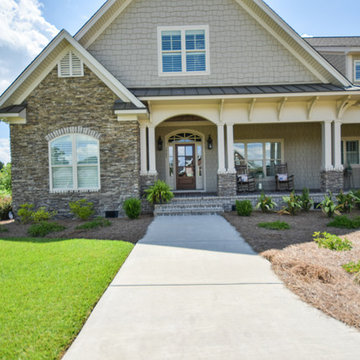
Foto della villa grande beige american style a due piani con rivestimenti misti e falda a timpano
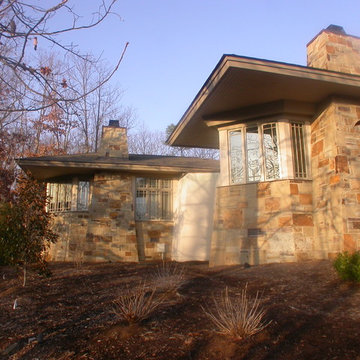
loosely based on Frank Lloyd Wright's Robie House, prow ends like two ships passing, deep overhangs, great window bays
Steven Clipp, AIA
Idee per la facciata di una casa ampia beige american style a un piano con rivestimento in pietra e tetto a padiglione
Idee per la facciata di una casa ampia beige american style a un piano con rivestimento in pietra e tetto a padiglione
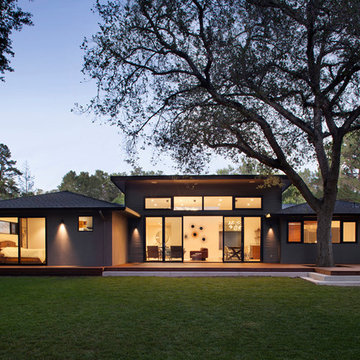
A beautiful sunset shot of the backyard showing the new great room in the middle, flanked by the master bedroom at left and kitchen to the right. The ipe deck wraps together all of these rooms and the heritage oak tree.
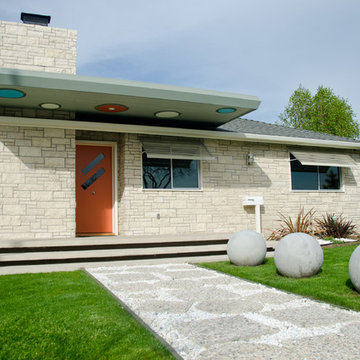
David Trotter - 8TRACKstudios - www.8trackstudios.com
Foto della facciata di una casa moderna a un piano con tetto a padiglione
Foto della facciata di una casa moderna a un piano con tetto a padiglione

Foto della facciata di una casa marrone american style a due piani di medie dimensioni con rivestimento in legno e tetto a padiglione

A Victorian semi-detached house in Wimbledon has been remodelled and transformed
into a modern family home, including extensive underpinning and extensions at lower
ground floor level in order to form a large open-plan space.
Photographer: Nick Smith
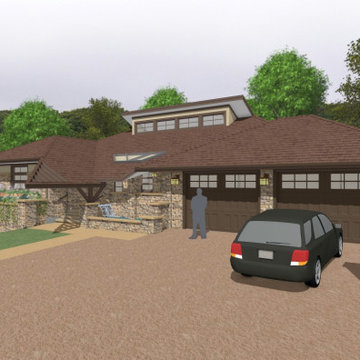
Prairie style house designed with key features of Frank Lloyd Wright's Taliesin.
Ispirazione per la villa grande beige american style a un piano con rivestimento in pietra, tetto a padiglione, copertura a scandole e tetto marrone
Ispirazione per la villa grande beige american style a un piano con rivestimento in pietra, tetto a padiglione, copertura a scandole e tetto marrone
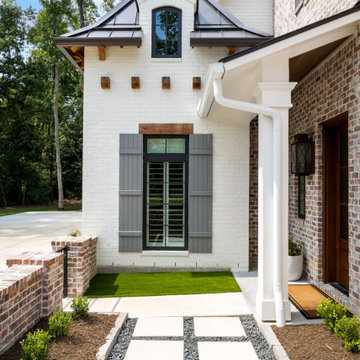
Ispirazione per la villa grande bianca a due piani con rivestimento in mattoni, tetto a padiglione, copertura mista e tetto grigio

The Intrepid- A has a clean and sophisticated look using a low roof pitch, large offset windows, and cantilevered upper level with mixed finishes. The interior continues the feel with varying ceiling heights through the open concept, including a tray ceiling in the living room and 10' ceilings in the kitchen and dining. There are two secondary bedrooms that have walk-in closets with a bath to share on the upper level and an office/fourth bedroom on the main level. The master suite is very spacious and has a nice four piece bath with a large walk-in closet.

Esempio della villa ampia bianca tropicale a un piano con rivestimento in pietra, tetto a padiglione, copertura in metallo o lamiera e tetto grigio
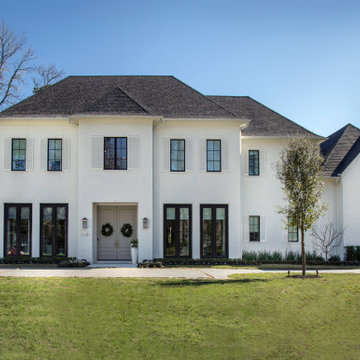
Idee per la villa bianca classica a due piani con rivestimento in mattoni, tetto a padiglione, copertura a scandole e tetto grigio
Facciate di case con falda a timpano e tetto a padiglione
1