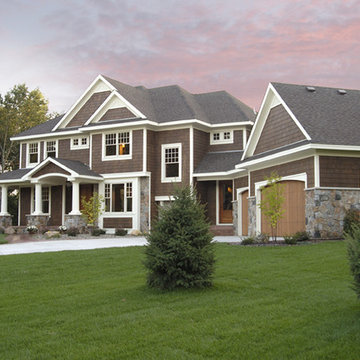Facciate di case con falda a timpano e tetto a padiglione
Filtra anche per:
Budget
Ordina per:Popolari oggi
141 - 160 di 56.105 foto
1 di 3
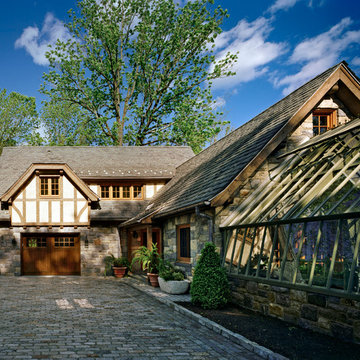
Alice Washburn Award 2013 - Winner - Accessory Building
Charles Hilton Architects
Photography: Woodruff Brown
Idee per la facciata di una casa a due piani con rivestimento in pietra e falda a timpano
Idee per la facciata di una casa a due piani con rivestimento in pietra e falda a timpano
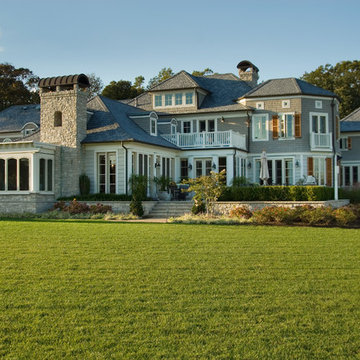
Foto della facciata di una casa ampia stile marinaro a tre piani con rivestimento in legno e tetto a padiglione
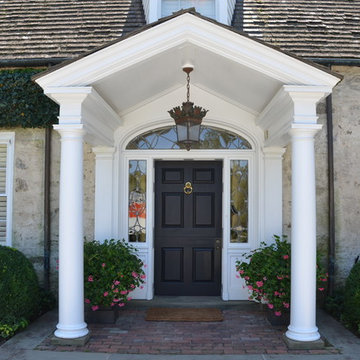
John Neill
Immagine della villa beige classica a due piani di medie dimensioni con rivestimento in pietra, tetto a padiglione e copertura a scandole
Immagine della villa beige classica a due piani di medie dimensioni con rivestimento in pietra, tetto a padiglione e copertura a scandole
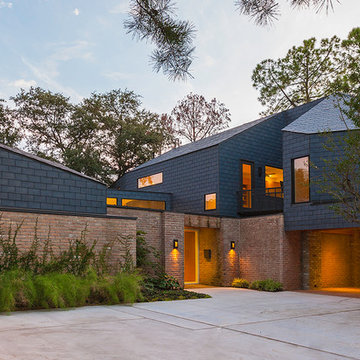
The shingles on the upper part of this home are made of 80% recycled rubber. In renovating this home we strove to be environmentally conscious and respectful of the original architecture.
Photo: Ryan Farnau

Idee per la facciata di una casa verde american style a tre piani con tetto a padiglione e copertura in metallo o lamiera
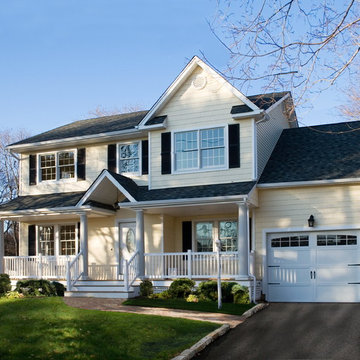
Foto della facciata di una casa grande gialla classica a due piani con rivestimento in vinile e falda a timpano
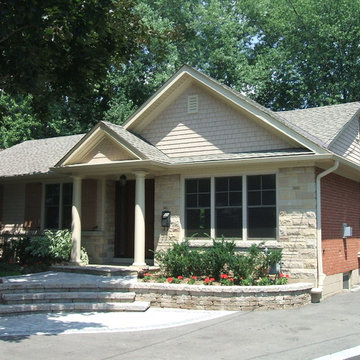
Esempio della villa multicolore classica a un piano di medie dimensioni con rivestimento in metallo, tetto a padiglione e copertura a scandole
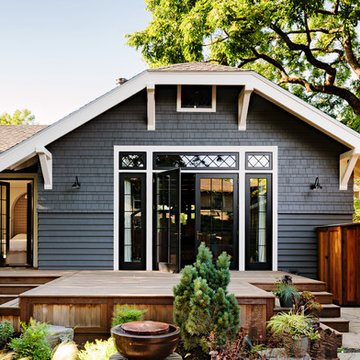
This turn-of-the-century original Sellwood Library was transformed into an amazing Portland home for it's New York transplants.
Lincoln Barbour
Idee per la facciata di una casa grigia american style a un piano con falda a timpano
Idee per la facciata di una casa grigia american style a un piano con falda a timpano

The shed design was inspired by the existing front entry for the residence.
Esempio della villa grande bianca classica a due piani con rivestimento in mattoni, tetto a padiglione e copertura a scandole
Esempio della villa grande bianca classica a due piani con rivestimento in mattoni, tetto a padiglione e copertura a scandole
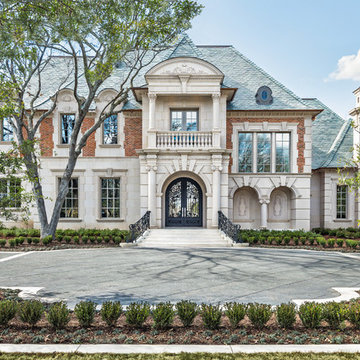
Three-story French Renaissance inspired architecture in Dallas' Preston Hollow.
by Hernandez Imaging
Ispirazione per la villa ampia bianca a tre piani con tetto a padiglione, rivestimenti misti e copertura a scandole
Ispirazione per la villa ampia bianca a tre piani con tetto a padiglione, rivestimenti misti e copertura a scandole

photo credit: David Gilbert
Idee per la facciata di una casa classica con rivestimento in legno e falda a timpano
Idee per la facciata di una casa classica con rivestimento in legno e falda a timpano
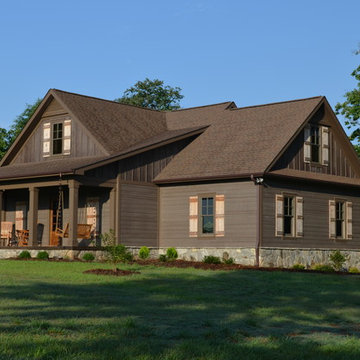
Donald Chapman, AIA,CMB
This unique project, located in Donalds, South Carolina began with the owners requesting three primary uses. First, it was have separate guest accommodations for family and friends when visiting their rural area. The desire to house and display collectible cars was the second goal. The owner’s passion of wine became the final feature incorporated into this multi use structure.
This Guest House – Collector Garage – Wine Cellar was designed and constructed to settle into the picturesque farm setting and be reminiscent of an old house that once stood in the pasture. The front porch invites you to sit in a rocker or swing while enjoying the surrounding views. As you step inside the red oak door, the stair to the right leads guests up to a 1150 SF of living space that utilizes varied widths of red oak flooring that was harvested from the property and installed by the owner. Guest accommodations feature two bedroom suites joined by a nicely appointed living and dining area as well as fully stocked kitchen to provide a self-sufficient stay.
Disguised behind two tone stained cement siding, cedar shutters and dark earth tones, the main level of the house features enough space for storing and displaying six of the owner’s automobiles. The collection is accented by natural light from the windows, painted wainscoting and trim while positioned on three toned speckled epoxy coated floors.
The third and final use is located underground behind a custom built 3” thick arched door. This climatically controlled 2500 bottle wine cellar is highlighted with custom designed and owner built white oak racking system that was again constructed utilizing trees that were harvested from the property in earlier years. Other features are stained concrete floors, tongue and grooved pine ceiling and parch coated red walls. All are accented by low voltage track lighting along with a hand forged wrought iron & glass chandelier that is positioned above a wormy chestnut tasting table. Three wooden generator wheels salvaged from a local building were installed and act as additional storage and display for wine as well as give a historical tie to the community, always prompting interesting conversations among the owner’s and their guests.
This all-electric Energy Star Certified project allowed the owner to capture all three desires into one environment… Three birds… one stone.

Dennis Mayer Photographer
Ispirazione per la villa grande beige a due piani con rivestimento in stucco, tetto a padiglione e copertura a scandole
Ispirazione per la villa grande beige a due piani con rivestimento in stucco, tetto a padiglione e copertura a scandole
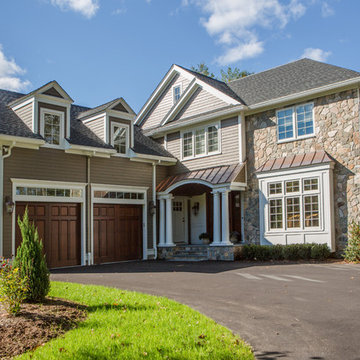
Boston Blend Mosaic thin stone veneer can set the theme for your entire home. This New England home uses copper accents against olive siding and white trim. All of these features compliment the natural mix of colors in the Boston Blend.
Carry the New England theme throughout the property by covering the cement foundation with the same stone veneer.
Bring those natural elements inside to your kitchen or fireplace for a touch of elegance. Here, the stone was used to add architectural interest and old world charm to a modern kitchen. The fireplace and chimney were also faced with the Boston Blend Mosaic thin stone veneer.
To fish the project, outdoor entertainment areas including fire pit, seating, and outdoor fireplace create the perfect setting for summer fun.
Visit www.stoneyard.com/955 for more photos and video.
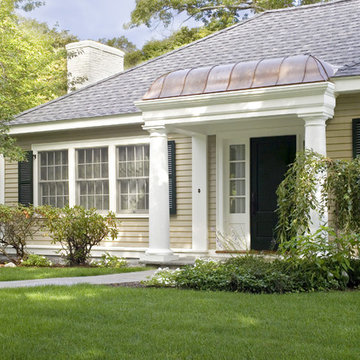
Idee per la villa beige contemporanea a un piano di medie dimensioni con rivestimento in legno, tetto a padiglione e copertura mista
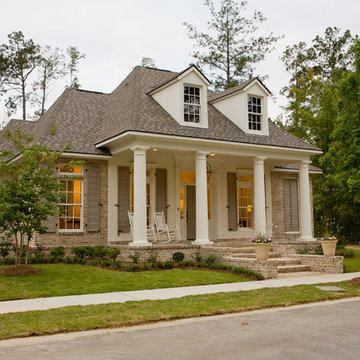
Tuscan Columns & Brick Porch
Immagine della facciata di una casa grande beige classica a due piani con rivestimenti misti e tetto a padiglione
Immagine della facciata di una casa grande beige classica a due piani con rivestimenti misti e tetto a padiglione
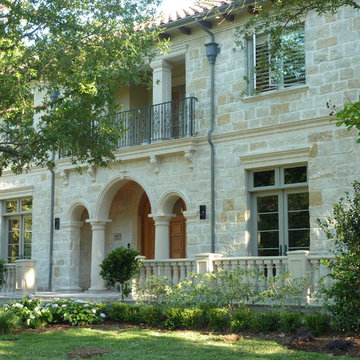
Front Elevation, Lloyd Lumpkins
Constructed by: Alford Homes
http://alfordhomes.com/
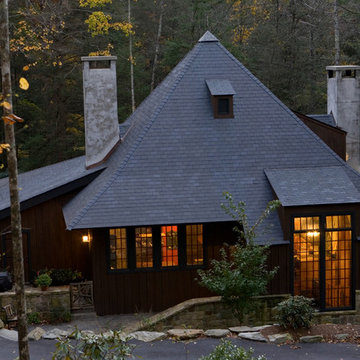
Ispirazione per la facciata di una casa vittoriana a un piano con tetto a padiglione e copertura a scandole
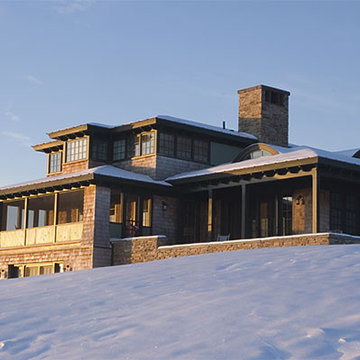
Esempio della villa grande multicolore classica a due piani con rivestimenti misti, tetto a padiglione e copertura mista
Facciate di case con falda a timpano e tetto a padiglione
8
