Facciate di case blu con falda a timpano
Filtra anche per:
Budget
Ordina per:Popolari oggi
141 - 160 di 1.918 foto
1 di 3
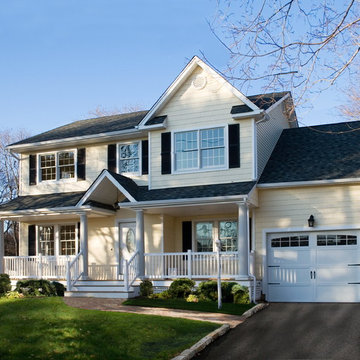
Foto della facciata di una casa grande gialla classica a due piani con rivestimento in vinile e falda a timpano
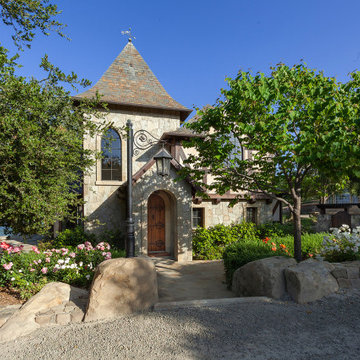
Old World European, Country Cottage. Three separate cottages make up this secluded village over looking a private lake in an old German, English, and French stone villa style. Hand scraped arched trusses, wide width random walnut plank flooring, distressed dark stained raised panel cabinetry, and hand carved moldings make these traditional farmhouse cottage buildings look like they have been here for 100s of years. Newly built of old materials, and old traditional building methods, including arched planked doors, leathered stone counter tops, stone entry, wrought iron straps, and metal beam straps. The Lake House is the first, a Tudor style cottage with a slate roof, 2 bedrooms, view filled living room open to the dining area, all overlooking the lake. The Carriage Home fills in when the kids come home to visit, and holds the garage for the whole idyllic village. This cottage features 2 bedrooms with on suite baths, a large open kitchen, and an warm, comfortable and inviting great room. All overlooking the lake. The third structure is the Wheel House, running a real wonderful old water wheel, and features a private suite upstairs, and a work space downstairs. All homes are slightly different in materials and color, including a few with old terra cotta roofing. Project Location: Ojai, California. Project designed by Maraya Interior Design. From their beautiful resort town of Ojai, they serve clients in Montecito, Hope Ranch, Malibu and Calabasas, across the tri-county area of Santa Barbara, Ventura and Los Angeles, south to Hidden Hills. Patrick Price Photo
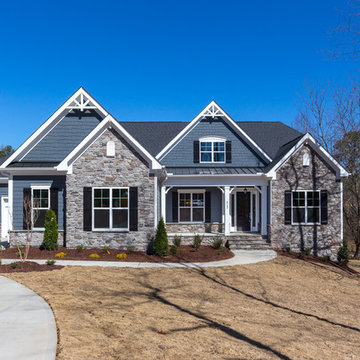
Immagine della villa blu american style a due piani di medie dimensioni con rivestimenti misti, falda a timpano, copertura mista e abbinamento di colori
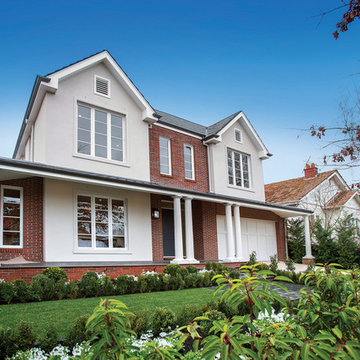
Front facade of the beautiful family home.
Structural Engineer: Mark Stellar & Associates
Bricklayer: M&M Bricklaying
Paving Construction: Komplete Bricks & Pavers
Architect: Peter Jackson Design in association with Canonbury Fine Homes
Developer / Builder: Canonbury Fine Homes
Photographer: Digital Photography Inhouse, Michael Laurie
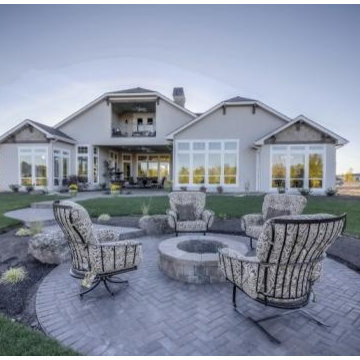
Idee per la villa grande beige classica a due piani con rivestimenti misti, falda a timpano e copertura a scandole
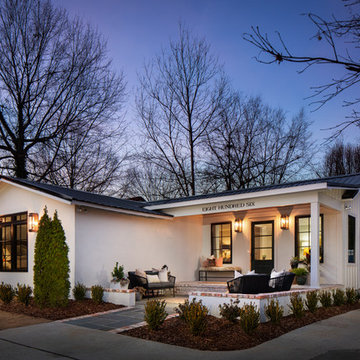
Exterior front of remodeled home in Homewood Alabama. Photographed for Willow Homes and Willow Design Studio by Birmingham Alabama based architectural and interiors photographer Tommy Daspit. See more of his work on his website http://tommydaspit.com
All images are ©2019 Tommy Daspit Photographer and my not be reused without express written permission.
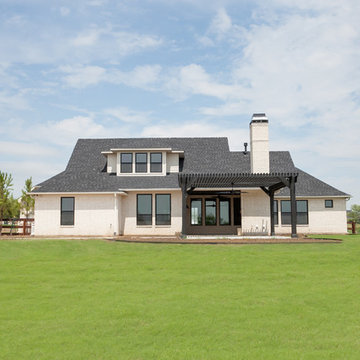
Ariana with ANM Photography
Esempio della villa grande bianca moderna a due piani con rivestimento in mattoni, falda a timpano e copertura a scandole
Esempio della villa grande bianca moderna a due piani con rivestimento in mattoni, falda a timpano e copertura a scandole
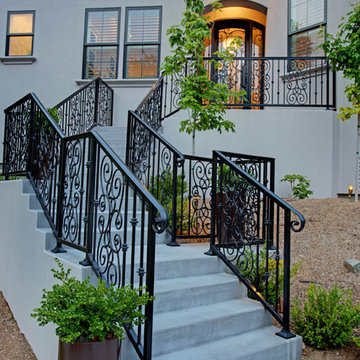
Immagine della facciata di una casa grigia contemporanea a tre piani con rivestimento in stucco e falda a timpano
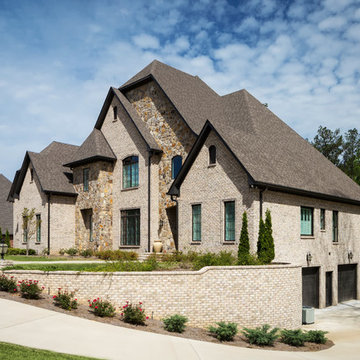
Delightful "Nottingham Tudor" brick home featuring a combination of exterior stone accents and brick retaining walls using a gray mortar.
Ispirazione per la facciata di una casa beige classica a tre piani con rivestimento in mattoni e falda a timpano
Ispirazione per la facciata di una casa beige classica a tre piani con rivestimento in mattoni e falda a timpano
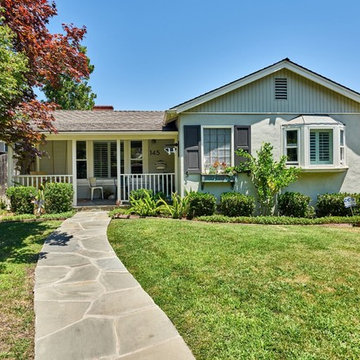
Idee per la facciata di una casa piccola verde country a un piano con rivestimento in stucco e falda a timpano
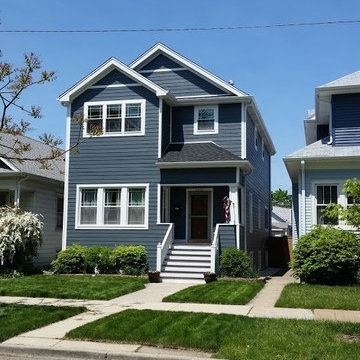
Idee per la villa grande blu classica a due piani con rivestimento in legno, falda a timpano e copertura mista
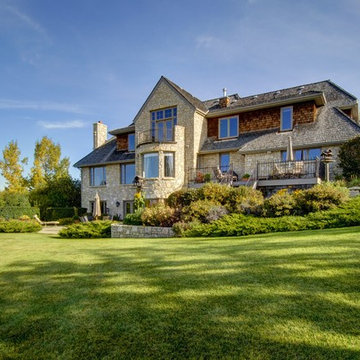
Foto della facciata di una casa beige classica a due piani di medie dimensioni con rivestimento in pietra e falda a timpano
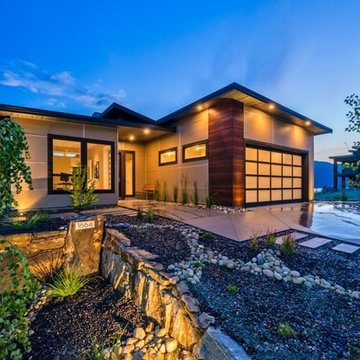
Idee per la facciata di una casa beige moderna a due piani di medie dimensioni con rivestimenti misti e falda a timpano
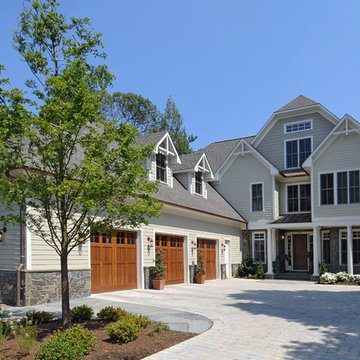
Photographer: Bob Narod
Ispirazione per la villa grande beige classica a tre piani con rivestimenti misti, falda a timpano e copertura a scandole
Ispirazione per la villa grande beige classica a tre piani con rivestimenti misti, falda a timpano e copertura a scandole
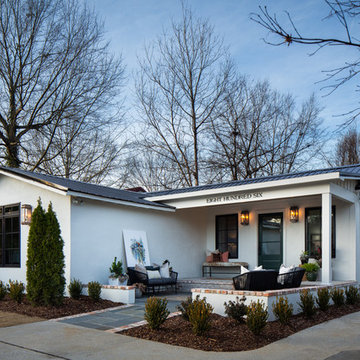
Exterior front of remodeled home in Homewood Alabama. Photographed for Willow Homes and Willow Design Studio by Birmingham Alabama based architectural and interiors photographer Tommy Daspit. See more of his work on his website http://tommydaspit.com
All images are ©2019 Tommy Daspit Photographer and my not be reused without express written permission.
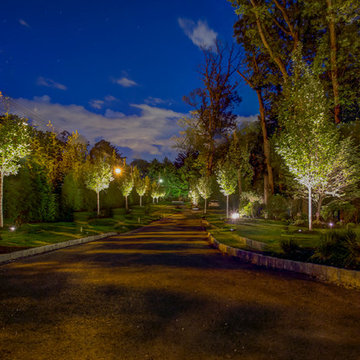
The long drive up to our client's home is luxuriously lined with birch trees and other lush greenery, with a natural stone curb adding polish and structure.
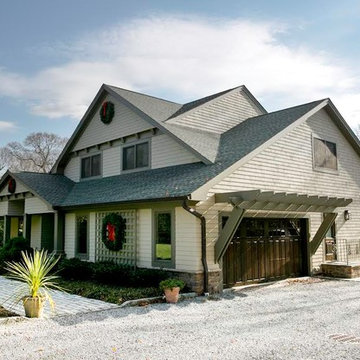
Ispirazione per la villa grande beige classica a due piani con rivestimento in legno, falda a timpano e copertura a scandole
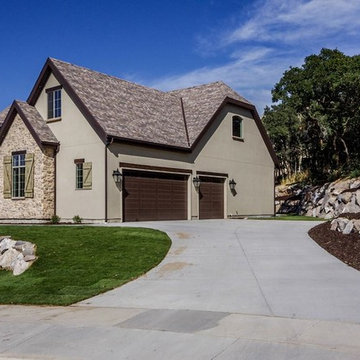
Foto della facciata di una casa grande beige classica a tre piani con rivestimenti misti e falda a timpano

Craftsman renovation and extension
Foto della facciata di una casa blu american style a due piani di medie dimensioni con rivestimento in legno, falda a timpano, copertura a scandole, tetto grigio e con scandole
Foto della facciata di una casa blu american style a due piani di medie dimensioni con rivestimento in legno, falda a timpano, copertura a scandole, tetto grigio e con scandole
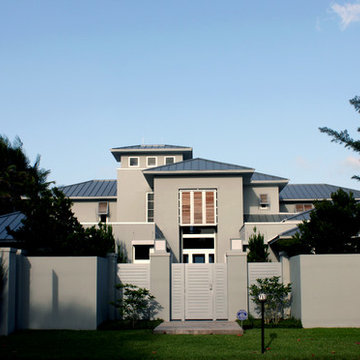
Esempio della villa ampia grigia contemporanea a due piani con rivestimento in adobe, falda a timpano e copertura in metallo o lamiera
Facciate di case blu con falda a timpano
8