Facciate di case blu con tetto bianco
Filtra anche per:
Budget
Ordina per:Popolari oggi
1 - 20 di 546 foto
1 di 3

Idee per la villa grande bianca tropicale a un piano con rivestimento con lastre in cemento, tetto a capanna, copertura in metallo o lamiera e tetto bianco
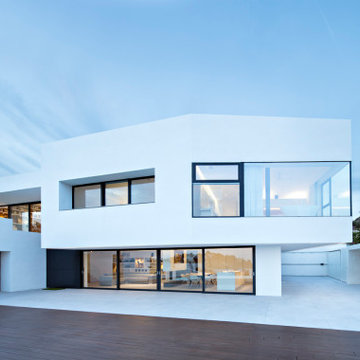
Ispirazione per la villa grande bianca contemporanea a due piani con tetto piano e tetto bianco

Mid-century modern exterior with covered walkway and black front door.
Idee per la villa bianca moderna a un piano di medie dimensioni con rivestimento in mattone verniciato, tetto piano e tetto bianco
Idee per la villa bianca moderna a un piano di medie dimensioni con rivestimento in mattone verniciato, tetto piano e tetto bianco
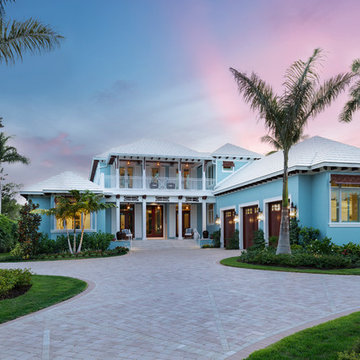
Ispirazione per la villa blu stile marinaro a due piani con tetto a padiglione, copertura in metallo o lamiera e tetto bianco

A private tennis court flanks the north side of White Box No. 2, with a stunning view of Camelback Mountain beyond.
Project Details // White Box No. 2
Architecture: Drewett Works
Builder: Argue Custom Homes
Interior Design: Ownby Design
Landscape Design (hardscape): Greey | Pickett
Landscape Design: Refined Gardens
Photographer: Jeff Zaruba
See more of this project here: https://www.drewettworks.com/white-box-no-2/

Holly Hill, a retirement home, whose owner's hobbies are gardening and restoration of classic cars, is nestled into the site contours to maximize views of the lake and minimize impact on the site.
Holly Hill is comprised of three wings joined by bridges: A wing facing a master garden to the east, another wing with workshop and a central activity, living, dining wing. Similar to a radiator the design increases the amount of exterior wall maximizing opportunities for natural ventilation during temperate months.
Other passive solar design features will include extensive eaves, sheltering porches and high-albedo roofs, as strategies for considerably reducing solar heat gain.
Daylighting with clerestories and solar tubes reduce daytime lighting requirements. Ground source geothermal heat pumps and superior to code insulation ensure minimal space conditioning costs. Corten steel siding and concrete foundation walls satisfy client requirements for low maintenance and durability. All light fixtures are LEDs.
Open and screened porches are strategically located to allow pleasant outdoor use at any time of day, particular season or, if necessary, insect challenge. Dramatic cantilevers allow the porches to project into the site’s beautiful mixed hardwood tree canopy without damaging root systems.
Guest arrive by vehicle with glimpses of the house and grounds through penetrations in the concrete wall enclosing the garden. One parked they are led through a garden composed of pavers, a fountain, benches, sculpture and plants. Views of the lake can be seen through and below the bridges.
Primary client goals were a sustainable low-maintenance house, primarily single floor living, orientation to views, natural light to interiors, maximization of individual privacy, creation of a formal outdoor space for gardening, incorporation of a full workshop for cars, generous indoor and outdoor social space for guests and parties.

Hood House is a playful protector that respects the heritage character of Carlton North whilst celebrating purposeful change. It is a luxurious yet compact and hyper-functional home defined by an exploration of contrast: it is ornamental and restrained, subdued and lively, stately and casual, compartmental and open.
For us, it is also a project with an unusual history. This dual-natured renovation evolved through the ownership of two separate clients. Originally intended to accommodate the needs of a young family of four, we shifted gears at the eleventh hour and adapted a thoroughly resolved design solution to the needs of only two. From a young, nuclear family to a blended adult one, our design solution was put to a test of flexibility.
The result is a subtle renovation almost invisible from the street yet dramatic in its expressive qualities. An oblique view from the northwest reveals the playful zigzag of the new roof, the rippling metal hood. This is a form-making exercise that connects old to new as well as establishing spatial drama in what might otherwise have been utilitarian rooms upstairs. A simple palette of Australian hardwood timbers and white surfaces are complimented by tactile splashes of brass and rich moments of colour that reveal themselves from behind closed doors.
Our internal joke is that Hood House is like Lazarus, risen from the ashes. We’re grateful that almost six years of hard work have culminated in this beautiful, protective and playful house, and so pleased that Glenda and Alistair get to call it home.

Ispirazione per la villa grande bianca contemporanea a tre piani con rivestimenti misti, tetto piano, copertura mista e tetto bianco
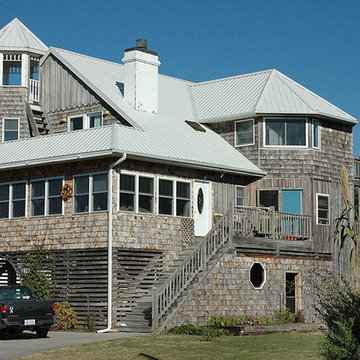
White metal roof on cedar shingle style beach house.
Immagine della facciata di una casa vittoriana con tetto bianco
Immagine della facciata di una casa vittoriana con tetto bianco
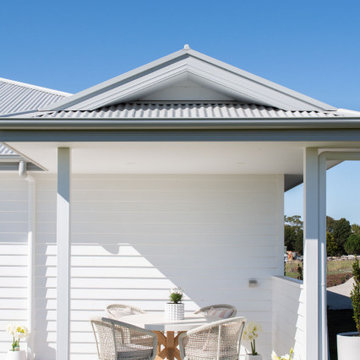
Foto della villa bianca a un piano di medie dimensioni con rivestimento con lastre in cemento, tetto a padiglione, copertura in metallo o lamiera e tetto bianco

Large Waterfront Home
Ispirazione per la villa grande bianca moderna a due piani con rivestimento in mattoni, tetto piano, copertura in metallo o lamiera, tetto bianco e pannelli e listelle di legno
Ispirazione per la villa grande bianca moderna a due piani con rivestimento in mattoni, tetto piano, copertura in metallo o lamiera, tetto bianco e pannelli e listelle di legno
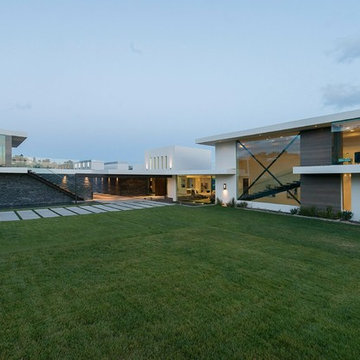
Benedict Canyon Beverly Hills luxury mansion modern architectural exterior. Photo by William MacCollum.
Foto della villa ampia bianca moderna a due piani con rivestimenti misti, tetto piano e tetto bianco
Foto della villa ampia bianca moderna a due piani con rivestimenti misti, tetto piano e tetto bianco

This luxurious white modern house in Malibu is a true gem. The white concrete exterior, glass windows, and matching blue pool create a warm and inviting atmosphere, while the Greek modern style adds a touch of elegance.
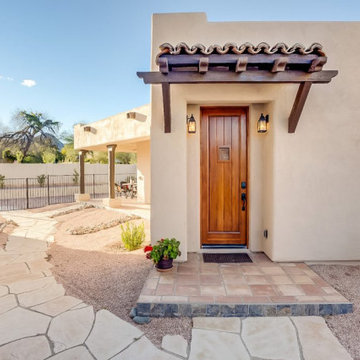
Built a custom Casita - Guest Home 900 SqFt in the Beautiful Ahwatukee Foot Hills of Phoenix.
Esempio della villa grande bianca american style a un piano con rivestimento in stucco, tetto piano, copertura mista e tetto bianco
Esempio della villa grande bianca american style a un piano con rivestimento in stucco, tetto piano, copertura mista e tetto bianco

Built for one of the most restrictive sites we've ever worked on, the Wolf-Huang Lake House will face the sunset views over Lake Orange.
Inspired by the architect's love of houseboats and trips to Amsterdam to visit them, this house has the feeling that it could indeed be launched right into the Lake to float along the banks.
Despite the incredibly limited allowable building area, we were able to get the Tom and Yiqing's building program to fit in just right. A generous living and dining room faces the beautiful water view with large sliding glass doors and picture windows. There are three comfortable bedrooms, withe the Main Bedroom and a luxurious bathroom also facing the lake.
We hope our clients will feel that this is like being on vacation all the time, except without crowded flights and long lines!
Buildsense was the General Contractor for this project.
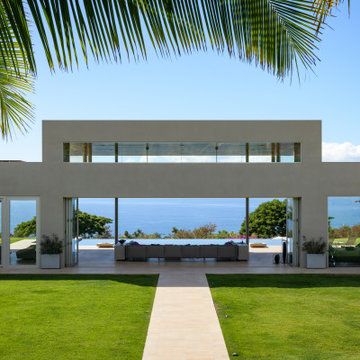
Esempio della villa grande bianca moderna a un piano con rivestimento in stucco, tetto piano e tetto bianco

Esempio della villa bianca moderna a due piani di medie dimensioni con rivestimento in mattoni, tetto a capanna, copertura in metallo o lamiera, tetto bianco e pannelli sovrapposti
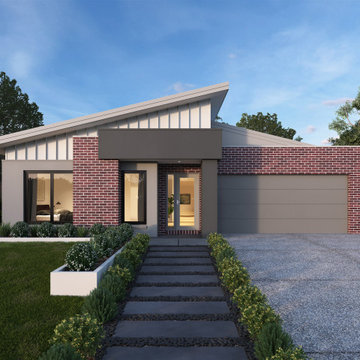
Acland Facade at the Carson 299 from the Alpha Collection by JG King Homes.
Idee per la villa marrone a un piano di medie dimensioni con rivestimento in mattoni, copertura in metallo o lamiera e tetto bianco
Idee per la villa marrone a un piano di medie dimensioni con rivestimento in mattoni, copertura in metallo o lamiera e tetto bianco
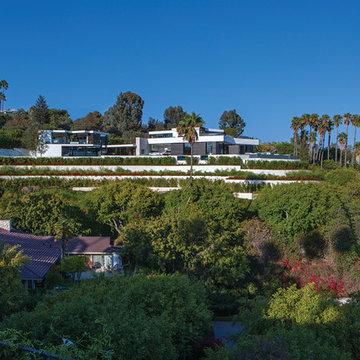
Laurel Way Beverly Hills luxury hilltop home. Photo by Art Gray Photography.
Idee per la villa ampia bianca moderna a tre piani con rivestimenti misti, tetto piano e tetto bianco
Idee per la villa ampia bianca moderna a tre piani con rivestimenti misti, tetto piano e tetto bianco
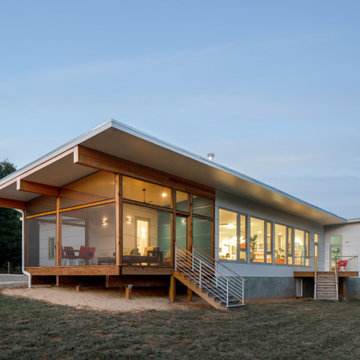
Twilight at the farm allows a glow to emerge from the house.
Esempio della facciata di una casa piccola moderna a un piano con rivestimento con lastre in cemento, copertura verde e tetto bianco
Esempio della facciata di una casa piccola moderna a un piano con rivestimento con lastre in cemento, copertura verde e tetto bianco
Facciate di case blu con tetto bianco
1