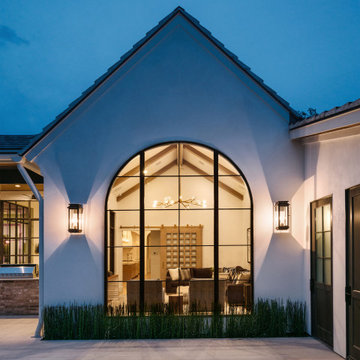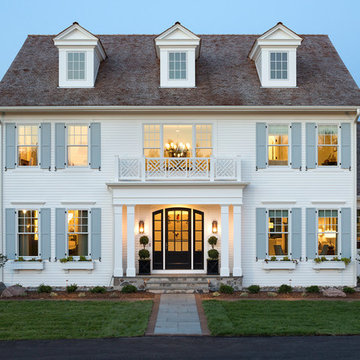Facciate di case classiche blu
Filtra anche per:
Budget
Ordina per:Popolari oggi
1 - 20 di 89.662 foto
1 di 3

One of our most poplar exteriors! This modern take on the farmhouse brings life to the black and white aesthetic.
Esempio della villa ampia bianca classica a due piani con rivestimento in mattoni, tetto a capanna, copertura mista e tetto nero
Esempio della villa ampia bianca classica a due piani con rivestimento in mattoni, tetto a capanna, copertura mista e tetto nero

Charming cottage featuring Winter Haven brick using Federal White mortar.
Ispirazione per la villa bianca classica con rivestimento in mattoni e copertura a scandole
Ispirazione per la villa bianca classica con rivestimento in mattoni e copertura a scandole
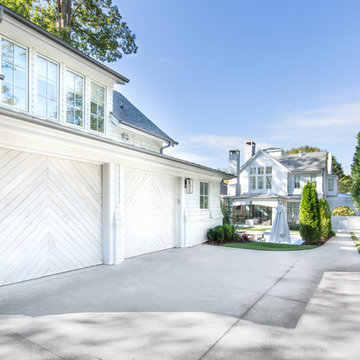
Jen Brooker Photography
Immagine della villa bianca classica a due piani con rivestimento in mattoni, tetto a capanna e copertura a scandole
Immagine della villa bianca classica a due piani con rivestimento in mattoni, tetto a capanna e copertura a scandole

WINNER
- AIA/BSA Design Award 2012
- 2012 EcoHome Design Award
- PRISM 2013 Award
This LEED Gold certified vacation residence located in a beautiful ocean community on the New England coast features high performance and creative use of space in a small package. ZED designed the simple, gable-roofed structure and proposed the Passive House standard. The resulting home consumes only one-tenth of the energy for heating compared to a similar new home built only to code requirements.
Architecture | ZeroEnergy Design
Construction | Aedi Construction
Photos | Greg Premru Photography
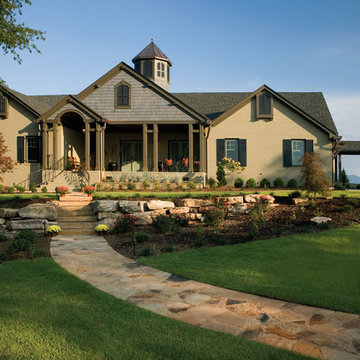
This complete remodel of a 1980's red brick ranch house transform the home from boring to amazing. All existing ceilings were raised to create a more spacious interior. Also included in the project was a 3 -car garage addition with guest quarters above. Photos by Robert Clark and Joel Van Dyke

2340 square foot residence in craftsman style with private master suite, coffered ceilings and 3-car garage.
Immagine della villa grande verde classica a un piano con rivestimenti misti, tetto a capanna e copertura a scandole
Immagine della villa grande verde classica a un piano con rivestimenti misti, tetto a capanna e copertura a scandole
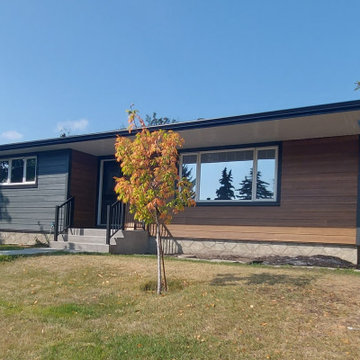
James Hardie 8.25" Lap Siding in Iron Gray on Left Front Facade, James Hardie Woodgrain 8.25" Summer Wheat to Front Right Facade, Black James Hardie Trim. (23-3400)

Ispirazione per la villa rossa classica con copertura a scandole e tetto grigio
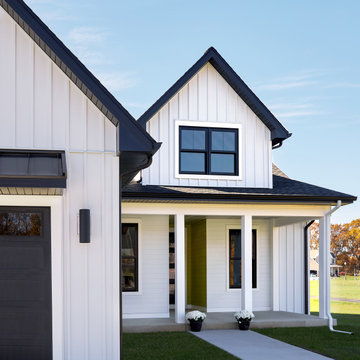
Classic styles with a modern twist. Like fashion, colors and styles of homes have a way of circling back around with a new twist. The classic farmhouse look graces front pages of home magazines with the bold white board & batten look and contrasting black trim. TruCedar® Siding adds a new twist with a lifetime free of maintenance to keep your home looking as beautiful as the day it was installed.

Immagine della villa grande grigia classica a due piani con rivestimento in legno, tetto a capanna, copertura in metallo o lamiera e pannelli e listelle di legno

Shingle style waterfront cottage
Esempio della villa grigia classica a tre piani di medie dimensioni con rivestimento in legno, tetto a mansarda, copertura a scandole, tetto grigio e con scandole
Esempio della villa grigia classica a tre piani di medie dimensioni con rivestimento in legno, tetto a mansarda, copertura a scandole, tetto grigio e con scandole

Immagine della villa rossa classica a due piani con rivestimento in mattoni, tetto a capanna, copertura a scandole e tetto grigio
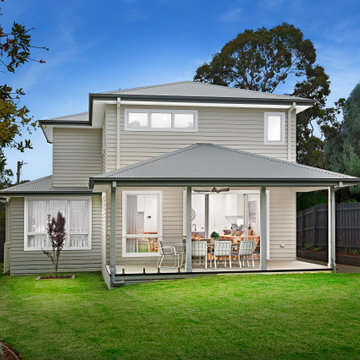
Outdoor entertaining at its finest. Beautifully styled to showcase the black ceiling fan which brings a flow on effect from the internal hardware, glass balustrade, luscious green grass. The decking masterfully erected using James Hardie Hardiedeck product to provide a long lasting effect. The indoor outdoor feel is accentuated by the large sliding doors to make the space feel even larger.

The Betty at Inglenook’s Pocket Neighborhoods is an open two-bedroom Cottage-style Home that facilitates everyday living on a single level. High ceilings in the kitchen, family room and dining nook make this a bright and enjoyable space for your morning coffee, cooking a gourmet dinner, or entertaining guests. Whether it’s the Betty Sue or a Betty Lou, the Betty plans are tailored to maximize the way we live.
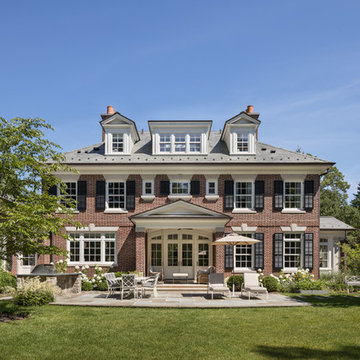
Idee per la villa rossa classica a due piani con rivestimento in mattoni, tetto a capanna e copertura a scandole
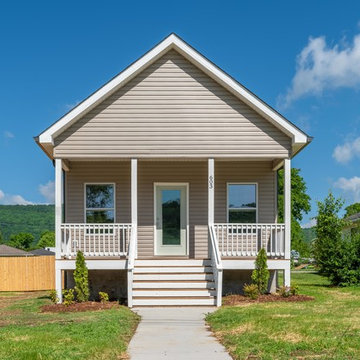
Affordable shotgun style home built in Chattanooga, TN by Home builder EPG Homes, LLC
Ispirazione per la villa beige classica a un piano di medie dimensioni con rivestimento in vinile, tetto a capanna e copertura a scandole
Ispirazione per la villa beige classica a un piano di medie dimensioni con rivestimento in vinile, tetto a capanna e copertura a scandole
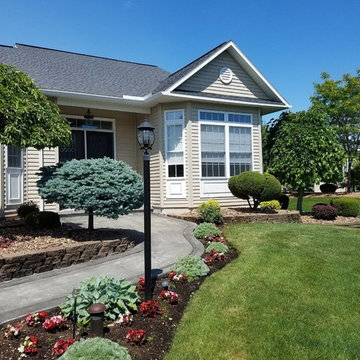
Immagine della villa beige classica a un piano di medie dimensioni con rivestimento in vinile, tetto a capanna e copertura a scandole
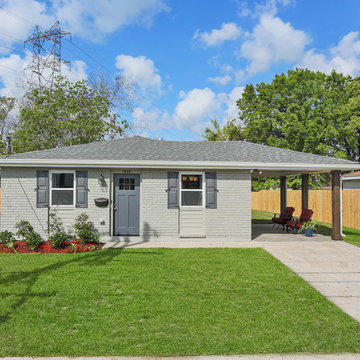
Immagine della villa piccola grigia classica a un piano con tetto a padiglione, copertura a scandole e rivestimento in mattoni
Facciate di case classiche blu
1
