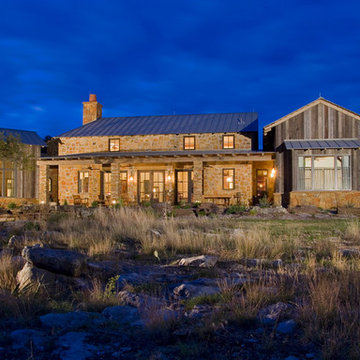Facciate di case blu in pietra e intonaco
Filtra anche per:
Budget
Ordina per:Popolari oggi
1 - 20 di 160 foto
1 di 3
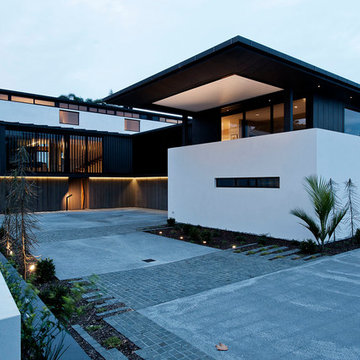
Emily Andrews
Esempio della facciata di una casa contemporanea in pietra e intonaco
Esempio della facciata di una casa contemporanea in pietra e intonaco
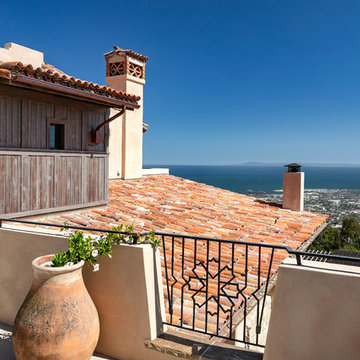
Three story Andalusian estate. Plaster and stone exterior. Red tile roof. Floor to ceiling windows and French doors. Groin vaulted ceiling on exterior deck. Numerous fountains, pool, spa, bocce court, and putting green.
Photography: Jim Bartsch
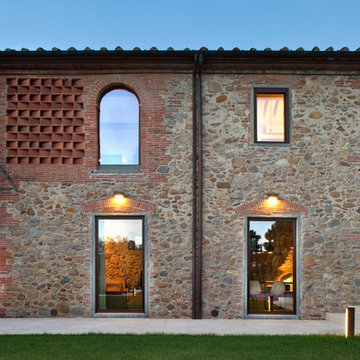
Alessandra Bello
Ispirazione per la facciata di una casa rossa country a due piani di medie dimensioni in pietra e intonaco con falda a timpano
Ispirazione per la facciata di una casa rossa country a due piani di medie dimensioni in pietra e intonaco con falda a timpano
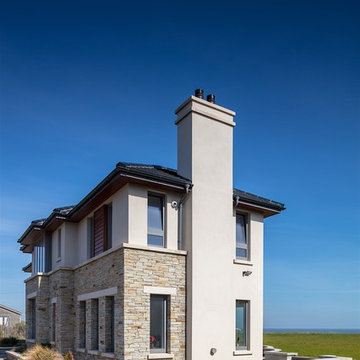
Richard Hatch Photography
Foto della villa grande beige contemporanea a due piani in pietra e intonaco con tetto a capanna e copertura in tegole
Foto della villa grande beige contemporanea a due piani in pietra e intonaco con tetto a capanna e copertura in tegole

Neo Farmhouse is a modern eclectic style referential to the surrounding agrarian architecture located outside of Sacramento, California. Design by Sage Architecture, Inc.
Dave Adams Photography
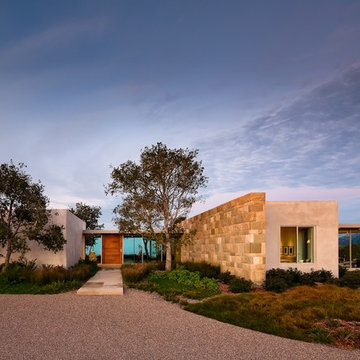
Ciro Coelho Photography
Ispirazione per la facciata di una casa moderna in pietra e intonaco
Ispirazione per la facciata di una casa moderna in pietra e intonaco
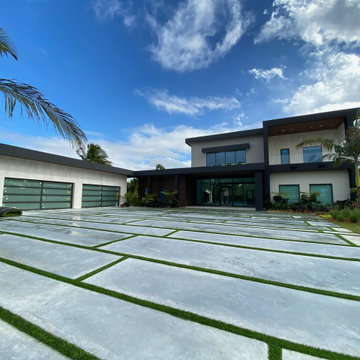
Immagine della villa grande moderna a due piani in pietra e intonaco con tetto piano, copertura mista e tetto nero
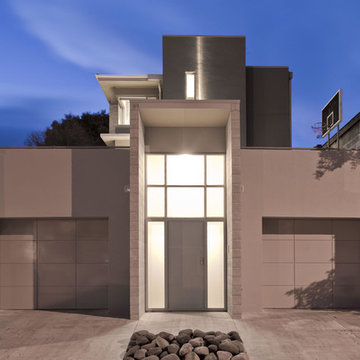
The client’s brief was to demolish the rotten 1920’s bungalow and create a slick and urbane city apartment complex devoid of timber framing.
The design is deliberately masculine with the garaging and entry having a strong purposeful stance providing a solid anchor to the site. The extensive use of exposed concrete masonry juxtaposes the clean plastered masonry continues the theme.
Structural challenges included 5m high retaining along the eastern boundary. Utilising the precast concrete garage roof as a diaphragm enabled the engineer to achieve the necessary wall height. The garage roof also provides an excellent hard surface recreation space.
Upon being granted entry through the security intercom you meet the austere and symmetric form of the central corridor leading to the lift shaft. The Schindler lift carriage contrasts the minimalist corridor by delivering its occupants to each level in style and comfort. The lift tower gives a sense of height, drama and focus for the building.
Interior use of exposed masonry continues the modernist theme providing a wonderful foil for the kwila doors, trim and flooring to work with. The lounge corner window takes in the client’s favourite city view. The lounge nook shields the TV from afternoon sun.
The kitchen with its sea views and the tiled bathroom are finished to a very high standard. The north-west living area spills out to an attractive, leafy courtyard at the lower apartment level and a modern spin on the Juliet balcony creates a connection to the outdoors for the upper apartment
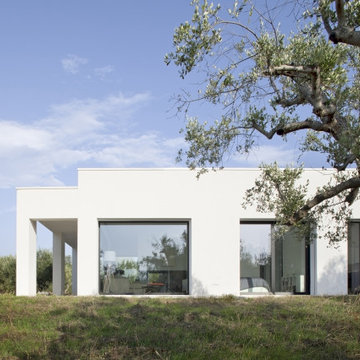
Il fronte ovest
Foto della villa bianca mediterranea a un piano di medie dimensioni in pietra e intonaco con tetto piano
Foto della villa bianca mediterranea a un piano di medie dimensioni in pietra e intonaco con tetto piano
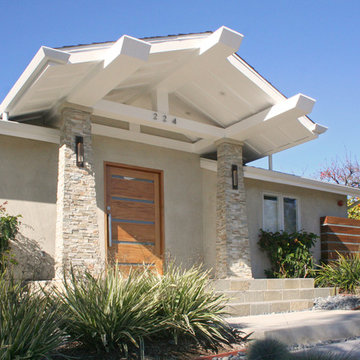
David M. Sanders
Ispirazione per la facciata di una casa etnica in pietra e intonaco
Ispirazione per la facciata di una casa etnica in pietra e intonaco
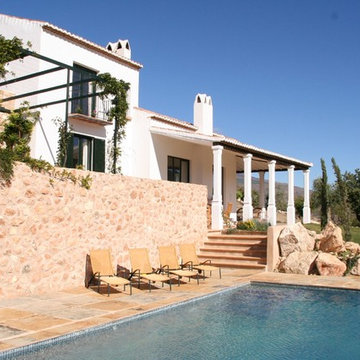
Foto della facciata di una casa bianca mediterranea a due piani di medie dimensioni in pietra e intonaco con tetto a capanna
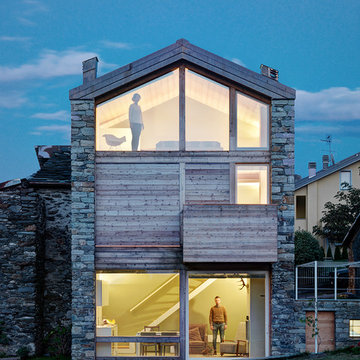
Esempio della villa contemporanea a due piani di medie dimensioni in pietra e intonaco con tetto a capanna
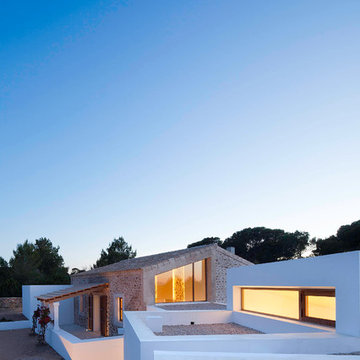
Estudi Es Pujol de S'Era
Ispirazione per la facciata di una casa mediterranea in pietra e intonaco
Ispirazione per la facciata di una casa mediterranea in pietra e intonaco
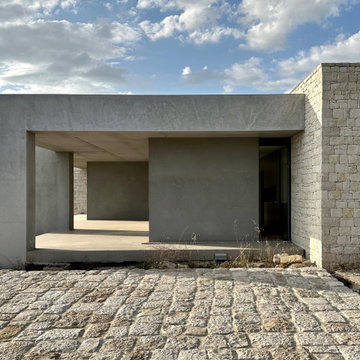
facciata sud-est con accesso alla cucina
Ispirazione per la villa grande grigia contemporanea a un piano in pietra e intonaco con tetto piano
Ispirazione per la villa grande grigia contemporanea a un piano in pietra e intonaco con tetto piano
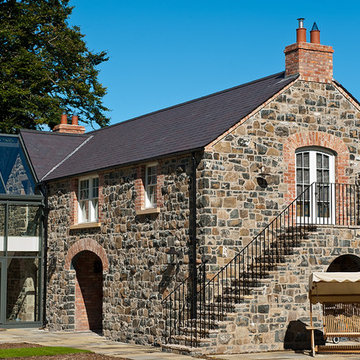
Newly Constructed Coach House
Foto della facciata di una casa rustica in pietra e intonaco
Foto della facciata di una casa rustica in pietra e intonaco
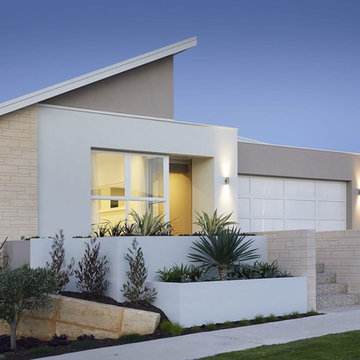
Our Product is applied to the front feature and entry steps.
Simply Beautiful Limestone Blocks - Our product can be applied to bare brick, blue board cement sheeting concrete tilt panel surfaces such as piers, portico's, feature walls, fireplaces, alfresco areas etc. Stone Effects is a strong and long lasting render which is applied with a trowel then carved to create the Stone Effect of Limestone Blocks. As it is all hand carved, blocks can be of varies sizes according to your requirements. Custom made to create a classic elegant finish.
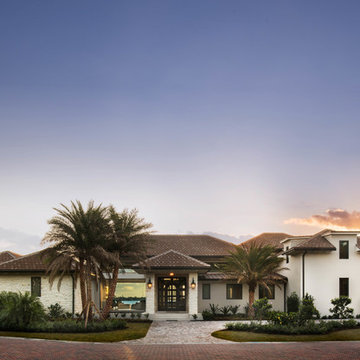
Pineapple House helped conceptualize then build a waterfront home on a fabulous lot. Our goal was to maximize the indoor/outdoor connection, which involved installing enormous code-compliant glass walls to grant uninterrupted vistas. You can see that from the front driveway, you can see all the way through the house to the river behind it.
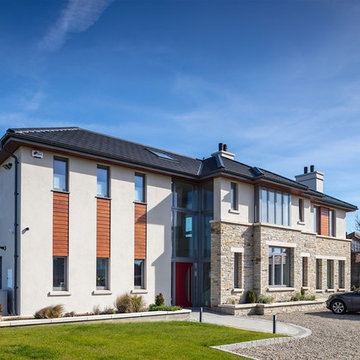
Richard Hatch Photography
Esempio della villa grande beige contemporanea a due piani in pietra e intonaco con tetto a capanna e copertura in tegole
Esempio della villa grande beige contemporanea a due piani in pietra e intonaco con tetto a capanna e copertura in tegole
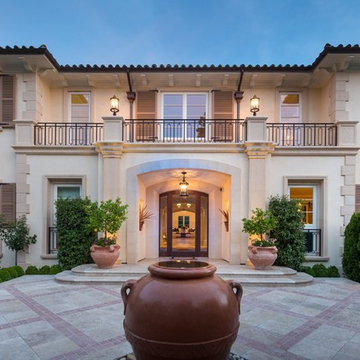
A strict approach to balance and symmetry reinforce an axial relationship with the entry. Custom iron railings above cast stone detailing create a strength and formality. Coins, downspouts, and carefully placed eave corbels all contribute to asense of grace and stability.
Facciate di case blu in pietra e intonaco
1
