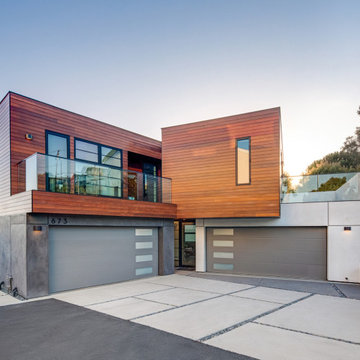Facciate di case contemporanee blu
Filtra anche per:
Budget
Ordina per:Popolari oggi
1 - 20 di 76.263 foto

Builder: John Kraemer & Sons | Photography: Landmark Photography
Ispirazione per la facciata di una casa piccola grigia contemporanea a due piani con rivestimenti misti e tetto piano
Ispirazione per la facciata di una casa piccola grigia contemporanea a due piani con rivestimenti misti e tetto piano
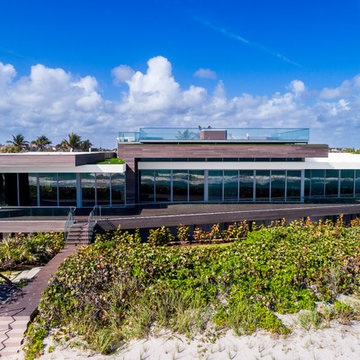
Ocean front, VEIW Windows.
Ispirazione per la villa ampia multicolore contemporanea a tre piani con rivestimento in vetro
Ispirazione per la villa ampia multicolore contemporanea a tre piani con rivestimento in vetro
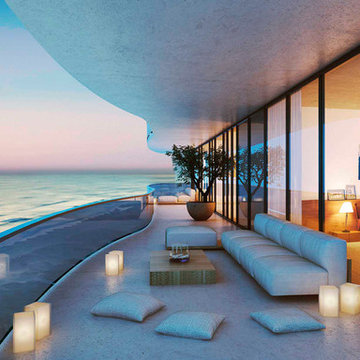
All Hyde Resort & Residences condo residences come with wide private terraces with glass railings and unobstructed oceanfront views.
Esempio della facciata di una casa ampia contemporanea
Esempio della facciata di una casa ampia contemporanea

In order to meld with the clean lines of this contemporary Boulder residence, lights were detailed such that they float each step at night. This hidden lighting detail was the perfect complement to the cascading hardscape.
Architect: Mosaic Architects, Boulder Colorado
Landscape Architect: R Design, Denver Colorado
Photographer: Jim Bartsch Photography
Key Words: Lights under stairs, step lights, lights under treads, stair lighting, exterior stair lighting, exterior stairs, outdoor stairs outdoor stair lighting, landscape stair lighting, landscape step lighting, outdoor step lighting, LED step lighting, LED stair Lighting, hardscape lighting, outdoor lighting, exterior lighting, lighting designer, lighting design, contemporary exterior, modern exterior, contemporary exterior lighting, exterior modern, modern exterior lighting, modern exteriors, contemporary exteriors, modern lighting, modern lighting, modern lighting design, modern lighting, modern design, modern lighting design, modern design
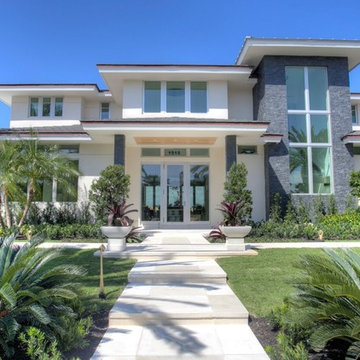
builder's own residence
Ispirazione per la facciata di una casa ampia contemporanea a due piani
Ispirazione per la facciata di una casa ampia contemporanea a due piani
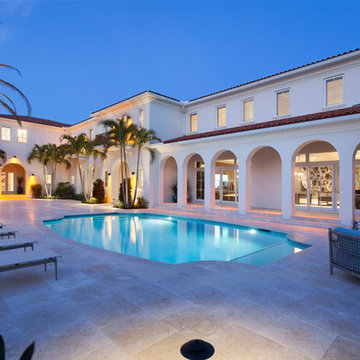
Ed Butera
Esempio della facciata di una casa ampia bianca contemporanea a due piani
Esempio della facciata di una casa ampia bianca contemporanea a due piani
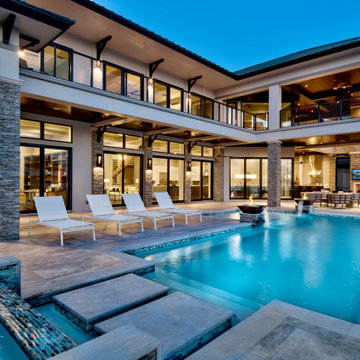
Modern luxury home design with stucco and stone accents. The contemporary home design is capped with a bronze metal roof.
Immagine della villa ampia contemporanea a due piani con rivestimento in stucco, tetto a padiglione e copertura in metallo o lamiera
Immagine della villa ampia contemporanea a due piani con rivestimento in stucco, tetto a padiglione e copertura in metallo o lamiera
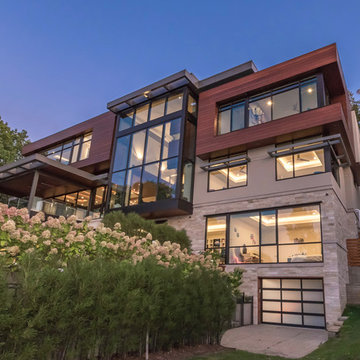
Idee per la villa ampia multicolore contemporanea a due piani con rivestimenti misti, tetto piano e copertura in metallo o lamiera

A new Seattle modern house designed by chadbourne + doss architects houses a couple and their 18 bicycles. 3 floors connect indoors and out and provide panoramic views of Lake Washington.
photo by Benjamin Benschneider

Ispirazione per la facciata di una casa nera contemporanea a due piani di medie dimensioni con rivestimento con lastre in cemento, tetto nero e pannelli sovrapposti

Photo by Andrew Giammarco.
Idee per la facciata di una casa grande bianca contemporanea a tre piani con rivestimento in legno e copertura in metallo o lamiera
Idee per la facciata di una casa grande bianca contemporanea a tre piani con rivestimento in legno e copertura in metallo o lamiera

Immagine della villa piccola bianca contemporanea a un piano con rivestimenti misti, tetto a capanna e copertura in metallo o lamiera
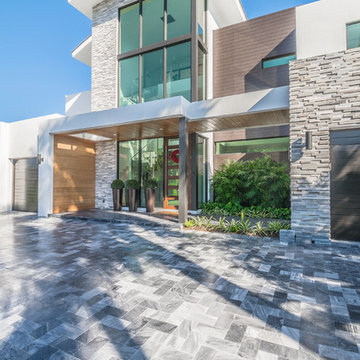
J Quick Studios LLC
Immagine della facciata di una casa ampia bianca contemporanea a tre piani con rivestimenti misti e tetto piano
Immagine della facciata di una casa ampia bianca contemporanea a tre piani con rivestimenti misti e tetto piano

Irvin Serrano
Foto della villa grande marrone contemporanea a un piano con rivestimento in legno
Foto della villa grande marrone contemporanea a un piano con rivestimento in legno
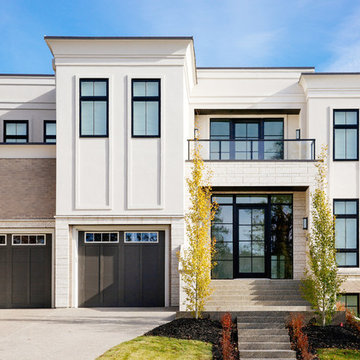
Front Exterior
Immagine della villa grande bianca contemporanea a tre piani con rivestimenti misti, tetto piano e copertura in metallo o lamiera
Immagine della villa grande bianca contemporanea a tre piani con rivestimenti misti, tetto piano e copertura in metallo o lamiera

The front of the house features an open porch, a common feature in the neighborhood. Stairs leading up to it are tucked behind one of a pair of brick walls. The brick was installed with raked (recessed) horizontal joints which soften the overall scale of the walls. The clerestory windows topping the taller of the brick walls bring light into the foyer and a large closet without sacrificing privacy. The living room windows feature a slight tint which provides a greater sense of privacy during the day without having to draw the drapes. An overhang lined on its underside in stained cedar leads to the entry door which again is hidden by one of the brick walls.
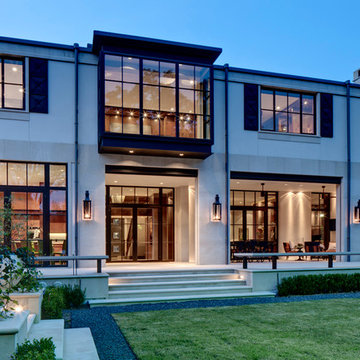
Charles Smith Photography
Esempio della facciata di una casa contemporanea a due piani
Esempio della facciata di una casa contemporanea a due piani
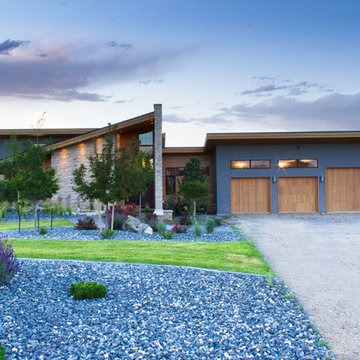
Photography by John Gibbons
Project by Studio H:T principal in charge Brad Tomecek (now with Tomecek Studio Architecture). This contemporary custom home forms itself based on specific view vectors to Long's Peak and the mountains of the front range combined with the influence of a morning and evening court to facilitate exterior living. Roof forms undulate to allow clerestory light into the space, while providing intimate scale for the exterior areas. A long stone wall provides a reference datum that links public and private and inside and outside into a cohesive whole.
Facciate di case contemporanee blu
1
