Facciate di case nere blu
Filtra anche per:
Budget
Ordina per:Popolari oggi
1 - 20 di 3.121 foto
1 di 3

Foto della villa ampia nera moderna a due piani con rivestimento in legno, tetto a capanna, copertura in metallo o lamiera e tetto nero

Arlington Cape Cod completely gutted, renovated, and added on to.
Ispirazione per la villa nera contemporanea a due piani di medie dimensioni con rivestimenti misti, tetto a capanna, copertura mista, tetto nero e pannelli e listelle di legno
Ispirazione per la villa nera contemporanea a due piani di medie dimensioni con rivestimenti misti, tetto a capanna, copertura mista, tetto nero e pannelli e listelle di legno
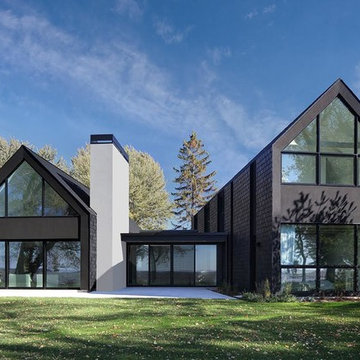
Foto della villa nera moderna a due piani di medie dimensioni con rivestimento in legno
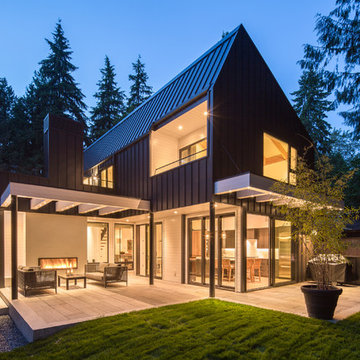
This backyard shot of the rear of the home shows the beautiful rear lower patio with comfortable seating, outdoor fireplace and ample lighting. The kitchen can be accessed by two different door entries and the upstairs master patio and bedroom overlooks the whole rear yard. Photo: Andrew Fyfe Photography Designed by: Trinca Architecture Inc.
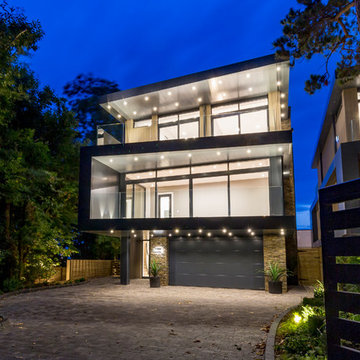
Designed by the award winning Anders Robert Cheer and built by our dedicated team to our exemplary specifications, 12 Minterne Road comprises of 2 impressive 4 bedroom houses.
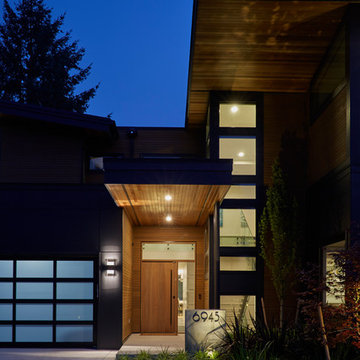
The entry is dripping in cedar, lighting up against the dusk sky.
Idee per la villa ampia nera contemporanea a tre piani con rivestimenti misti e tetto piano
Idee per la villa ampia nera contemporanea a tre piani con rivestimenti misti e tetto piano
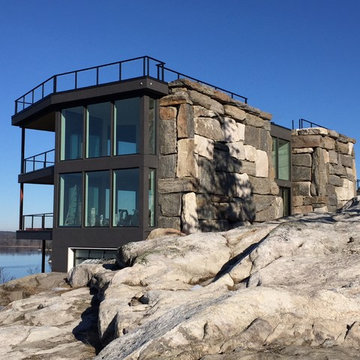
Esempio della facciata di una casa nera contemporanea a tre piani con rivestimento in pietra e tetto piano

Ispirazione per la facciata di una casa grande nera country a due piani con rivestimento in legno

chadbourne + doss architects reimagines a mid century modern house. Nestled into a hillside this home provides a quiet and protected modern sanctuary for its family.
Photo by Benjamin Benschneider

bois brulé, shou sugi ban
Esempio della villa nera moderna a due piani di medie dimensioni con rivestimento in legno, copertura in metallo o lamiera, tetto nero, tetto a capanna e pannelli e listelle di legno
Esempio della villa nera moderna a due piani di medie dimensioni con rivestimento in legno, copertura in metallo o lamiera, tetto nero, tetto a capanna e pannelli e listelle di legno

Black vinyl board and batten style siding was installed around the entire exterior, accented with cedar wood tones on the garage door, dormer window, and the posts on the front porch. The dark, modern look was continued with the use of black soffit, fascia, windows, and stone.
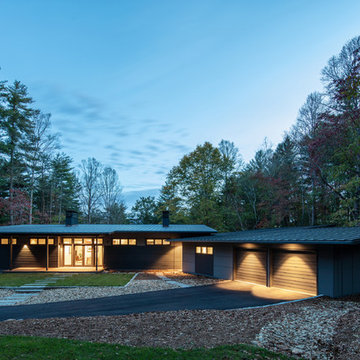
Photography by Keith Isaacs
Esempio della villa nera moderna a due piani di medie dimensioni con rivestimento in legno, tetto piano e copertura in metallo o lamiera
Esempio della villa nera moderna a due piani di medie dimensioni con rivestimento in legno, tetto piano e copertura in metallo o lamiera
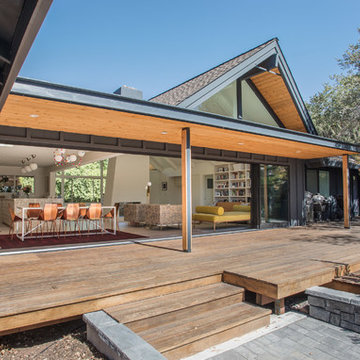
Emily Hagopian Photography
Immagine della villa nera moderna con rivestimento in legno, tetto a padiglione e copertura a scandole
Immagine della villa nera moderna con rivestimento in legno, tetto a padiglione e copertura a scandole
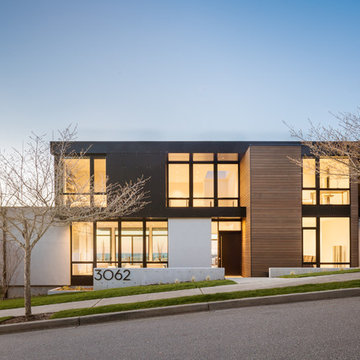
Andrew Pogue Photography
Immagine della facciata di una casa grande nera contemporanea a tre piani con rivestimento in stucco e tetto piano
Immagine della facciata di una casa grande nera contemporanea a tre piani con rivestimento in stucco e tetto piano
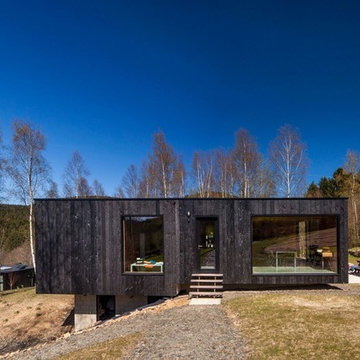
zwarthout Shou sugi Ban
Ispirazione per la facciata di una casa nera etnica con rivestimento in legno e tetto piano
Ispirazione per la facciata di una casa nera etnica con rivestimento in legno e tetto piano
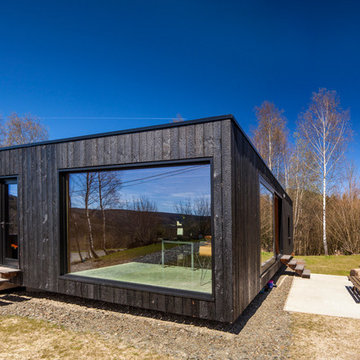
zwarthout Shou Sugi Ban
Foto della facciata di una casa nera etnica con rivestimento in legno e tetto piano
Foto della facciata di una casa nera etnica con rivestimento in legno e tetto piano
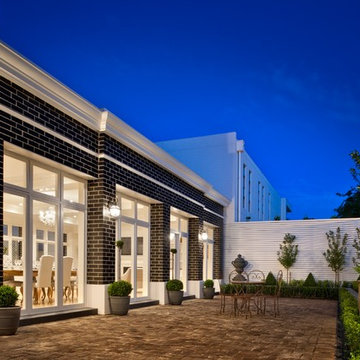
Client: Genworth Homes
Architect/Building Designer: Chris Diamantis
Builder: Genworth Construction
Bricklayer: Holdfast Bricklayers
Bricks Used: Apollo
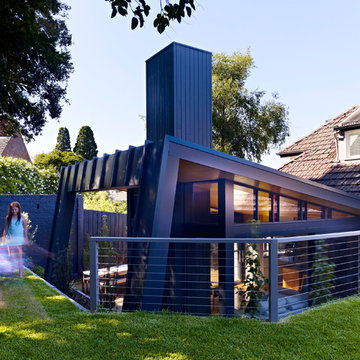
Rhiannon Slatter
Foto della facciata di una casa grande nera contemporanea a due piani con rivestimento in metallo
Foto della facciata di una casa grande nera contemporanea a due piani con rivestimento in metallo

Фасад дома облицован скандинавской тонкопиленой доской с поднятым ворсом, окрашенной на производстве.
Оконные откосы и декор — из сухой строганой доски толщиной 45мм.
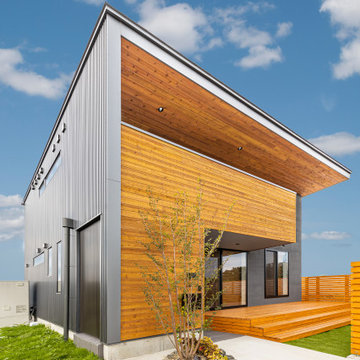
Idee per la facciata di una casa nera contemporanea a due piani di medie dimensioni con rivestimenti misti e copertura in metallo o lamiera
Facciate di case nere blu
1