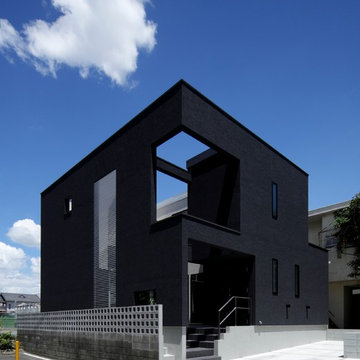Facciate di case nere blu
Filtra anche per:
Budget
Ordina per:Popolari oggi
101 - 120 di 3.122 foto
1 di 3
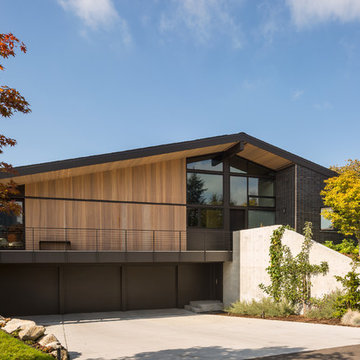
A steel catwalk projects above the garage, allowing for a sliding glass door at the den, and a protected lower floor entry.
Foto della facciata di una casa grande nera moderna a due piani con rivestimento in mattoni e tetto a capanna
Foto della facciata di una casa grande nera moderna a due piani con rivestimento in mattoni e tetto a capanna

Project Overview:
(via Architectural Record) The four-story house was designed to fit into the compact site on the footprint of a pre-existing house that was razed because it was structurally unsound. Architect Robert Gurney designed the four-bedroom, three-bathroom house to appear to be two-stories when viewed from the street. At the rear, facing the Potomac River, the steep grade allowed the architect to add two additional floors below the main house with minimum intrusion into the wooded site. The house is anchored by two concrete end walls, extending the four-story height. Wood framed walls clad in charred Shou Sugi Ban connect the two concrete walls on the street side of the house while the rear elevation, facing southwest, is largely glass.
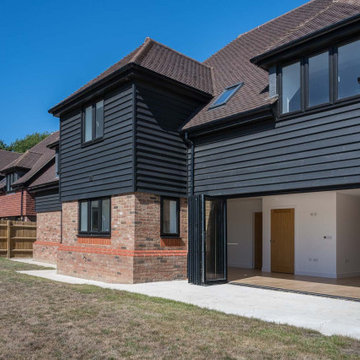
New build Newington garden with bi-fold doors
Ispirazione per la villa nera moderna a due piani con tetto marrone
Ispirazione per la villa nera moderna a due piani con tetto marrone
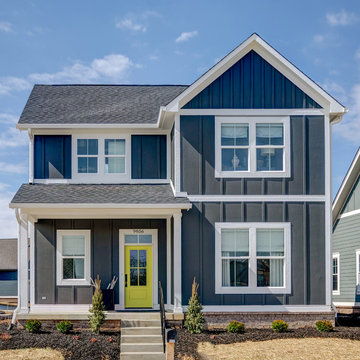
Photo Credit: Tom Graham
Ispirazione per la villa nera classica a due piani con copertura a scandole
Ispirazione per la villa nera classica a due piani con copertura a scandole
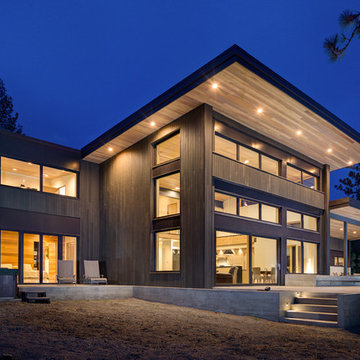
This Passive House has a wall of windows and doors hugging the open floor plan, while providing superior thermal performance. The wood-aluminum triple pane windows provide warmth and durability through all seasons. The massive lift and slide door has European hardware to ensure ease of use allowing for seamless indoor/outdoor living.
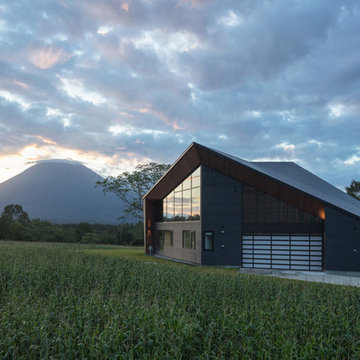
TSUBASA Photo by: Koji Sakai
Ispirazione per la villa grande nera moderna a due piani
Ispirazione per la villa grande nera moderna a due piani

James Florio & Kyle Duetmeyer
Ispirazione per la villa nera moderna a due piani di medie dimensioni con rivestimento in metallo, tetto a capanna e copertura in metallo o lamiera
Ispirazione per la villa nera moderna a due piani di medie dimensioni con rivestimento in metallo, tetto a capanna e copertura in metallo o lamiera

Idee per la villa nera country a due piani di medie dimensioni con rivestimenti misti, tetto a farfalla, copertura a scandole, tetto grigio e pannelli e listelle di legno

S LAFAYETTE STREET
Immagine della villa grande nera moderna a due piani con rivestimento in mattoni, tetto a farfalla, copertura mista e tetto bianco
Immagine della villa grande nera moderna a due piani con rivestimento in mattoni, tetto a farfalla, copertura mista e tetto bianco

Extior of the home Resembling a typical form with direct insets and contemporary attributes that allow for a balanced end goal.
Foto della villa piccola nera contemporanea a tre piani con rivestimento in vinile, copertura in metallo o lamiera, tetto bianco e pannelli sovrapposti
Foto della villa piccola nera contemporanea a tre piani con rivestimento in vinile, copertura in metallo o lamiera, tetto bianco e pannelli sovrapposti
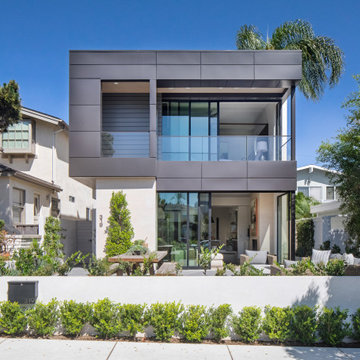
Idee per la villa nera stile marinaro a due piani con rivestimento in metallo e tetto piano
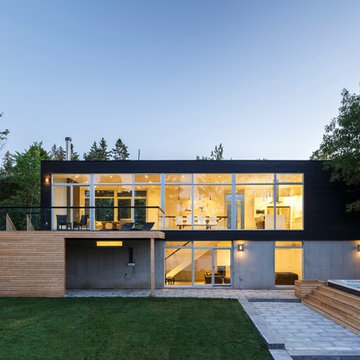
Architect: Christopher Simmonds Architect
Foto della facciata di una casa grande nera contemporanea a due piani con rivestimenti misti e tetto piano
Foto della facciata di una casa grande nera contemporanea a due piani con rivestimenti misti e tetto piano

Ispirazione per la villa grande nera contemporanea a due piani con rivestimento in legno, tetto piano, copertura in metallo o lamiera e pannelli e listelle di legno
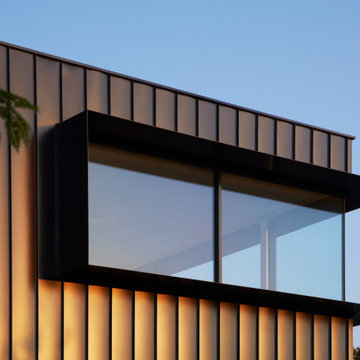
Restored original heritage home with modern extension at the rear.
Immagine della villa grande nera contemporanea a due piani con rivestimento in metallo e tetto grigio
Immagine della villa grande nera contemporanea a due piani con rivestimento in metallo e tetto grigio
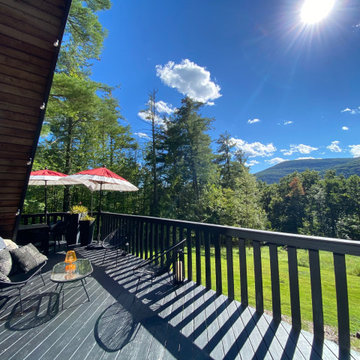
Thinking outside the box
Perched on a hilltop in the Catskills, this sleek 1960s A-frame is right at home among pointed firs and
mountain peaks.
An unfussy, but elegant design with modern shapes, furnishings, and material finishes both softens and enhances the home’s architecture and natural surroundings, bringing light and airiness to every room.
A clever peekaboo aesthetic enlivens many of the home’s new design elements―invisible touches of lucite, accented brass surfaces, oversized mirrors, and windows and glass partitions in the spa bathrooms, which give you all the comfort of a high-end hotel, and the feeling that you’re showering in nature.
Downstairs ample seating and a wet bar―a nod to your parents’ 70s basement―make a perfect space for entertaining. Step outside onto the spacious deck, fire up the grill, and enjoy the gorgeous mountain views.
Stonework, scattered like breadcrumbs around the 5-acre property, leads you to several lounging nooks, where you can stretch out with a book or take a soak in the hot tub.
Every thoughtful detail adds softness and magic to this forest home.
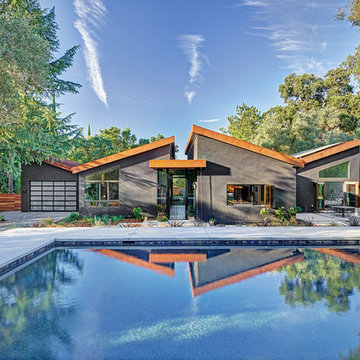
The flat-roofed entry and connecting corridors, with floor to ceiling windows, create channels between the high-pitched roofs further accentuating the three linear volumes
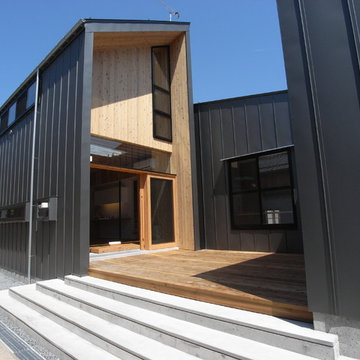
Idee per la facciata di una casa grande nera industriale a due piani con rivestimento in legno e tetto a capanna
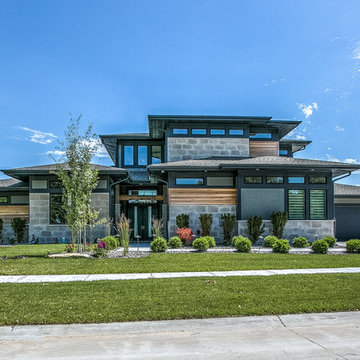
Lakefront residence done in Modern Prairie style. Bold black accents, untreated cedar and Japanese inspired landscaping give this give this house next-level aesthetic.

Immagine della villa grande nera moderna a due piani con rivestimento in legno, tetto piano e pannelli e listelle di legno
Facciate di case nere blu
6
