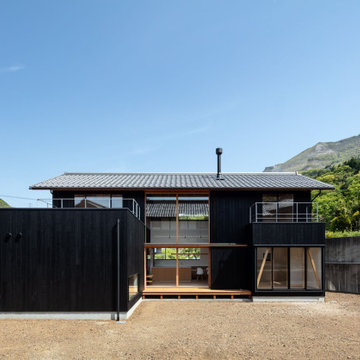Facciate di case nere blu
Filtra anche per:
Budget
Ordina per:Popolari oggi
61 - 80 di 3.123 foto
1 di 3
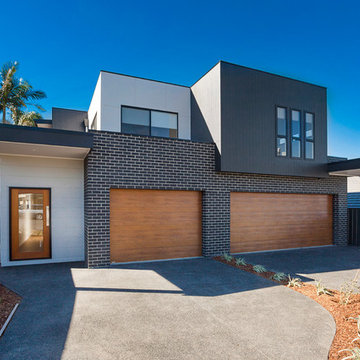
Esempio della facciata di una casa bifamiliare nera contemporanea a due piani con rivestimenti misti e tetto piano
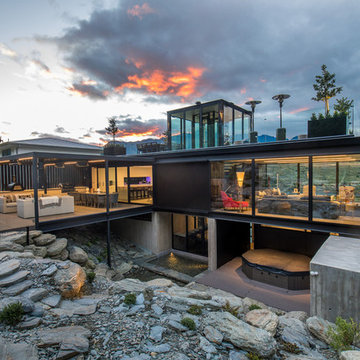
We are proud to announce that our HARO Oak Tobacco Grey flooring is featured in the winning 2018 TIDA New Zealand Architect New Home of the Year.
Congratulations to Gary Todd Architecture for this outstanding achievement and designing this stunning home.
Year: 2018
Area: 265m2
Product: Oak Tobacco Grey
Professionals involved: Gary Todd Architecture
Photography: Gary Todd Architecture
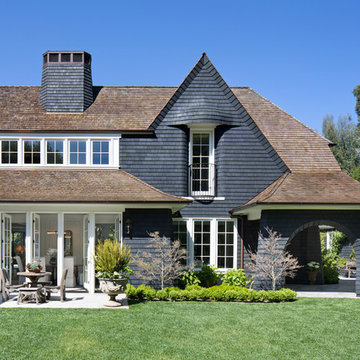
Ispirazione per la villa nera classica a due piani con rivestimento in legno e copertura a scandole
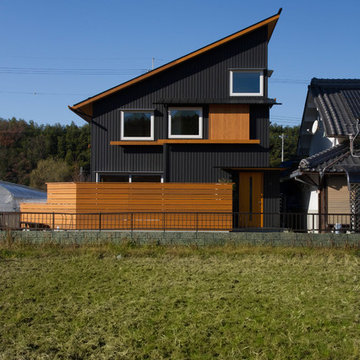
昔ながらの母屋の隣に建てた離れです。
大きな急勾配の片流れ屋根が特徴的で、自然豊かな地域の中でその土地に馴染みながらも存在感のある外観です。
Ispirazione per la facciata di una casa nera moderna a due piani con copertura in metallo o lamiera
Ispirazione per la facciata di una casa nera moderna a due piani con copertura in metallo o lamiera
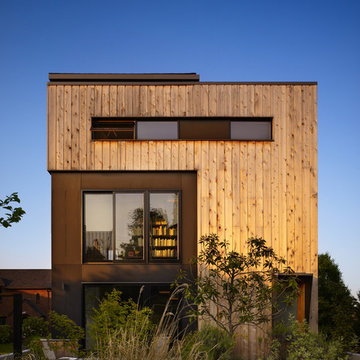
The exterior of this Seattle modern house designed by chadbourne + doss architects is a composition of wood, steel, and cement panel. 4 floors and a roof deck connect indoors and out and provide framed views of Portage Bay.
Photo by Benjamin Benschneider
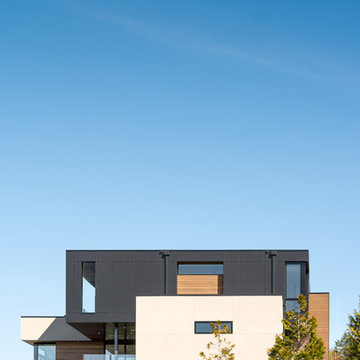
Andrew Pogue Photography
Ispirazione per la facciata di una casa grande nera contemporanea a tre piani con rivestimento in stucco e tetto piano
Ispirazione per la facciata di una casa grande nera contemporanea a tre piani con rivestimento in stucco e tetto piano
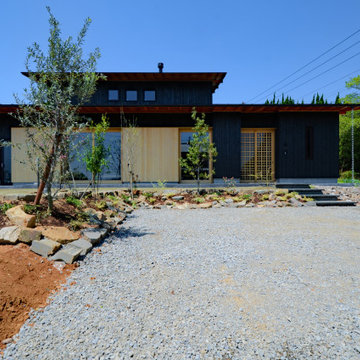
「赤坂台の家」全景です。
Foto della villa nera a due piani di medie dimensioni con rivestimento in legno, tetto a capanna, copertura in metallo o lamiera, tetto nero e pannelli e listelle di legno
Foto della villa nera a due piani di medie dimensioni con rivestimento in legno, tetto a capanna, copertura in metallo o lamiera, tetto nero e pannelli e listelle di legno

1972 mid-century remodel to extend the design into a contemporary look. Both interior & exterior spaces were renovated to brighten up & maximize space.
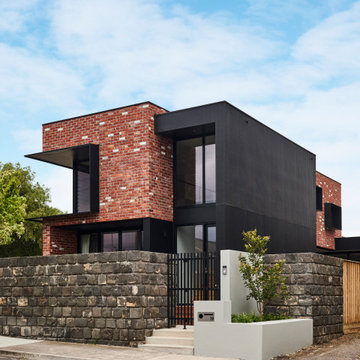
Idee per la villa nera moderna a due piani di medie dimensioni con rivestimento con lastre in cemento, tetto piano e copertura in metallo o lamiera
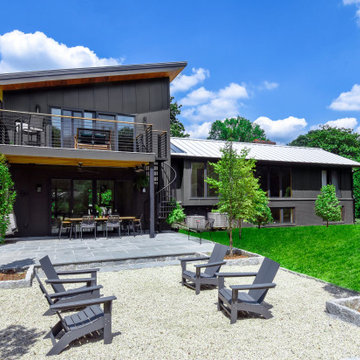
Immagine della facciata di una casa nera contemporanea con scale
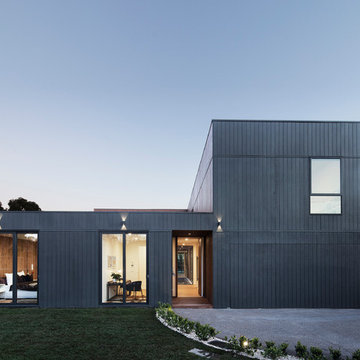
The U-house was designed to ensure the owners will receive maximum natural light into each room whilst maintaining the luxury of having both summer and winter outdoor spaces. As you enter the house, you will experience a visual connection from front to rear of the property through a feature pond creatively placed in the central courtyard.
Photos by Ben Hoskins.
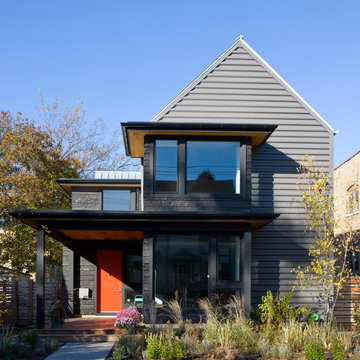
Leslie Schwartz Photography
Ispirazione per la facciata di una casa nera moderna a due piani di medie dimensioni con rivestimenti misti e tetto a capanna
Ispirazione per la facciata di una casa nera moderna a due piani di medie dimensioni con rivestimenti misti e tetto a capanna
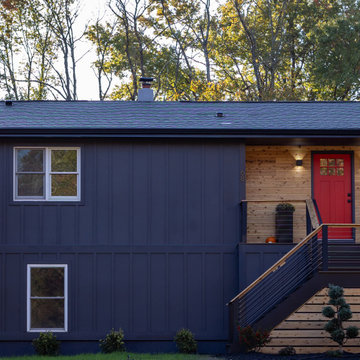
James Hardie board and batten exterior.
Foto della villa grande nera a due piani con rivestimento con lastre in cemento, tetto a capanna, copertura a scandole, tetto nero e pannelli e listelle di legno
Foto della villa grande nera a due piani con rivestimento con lastre in cemento, tetto a capanna, copertura a scandole, tetto nero e pannelli e listelle di legno
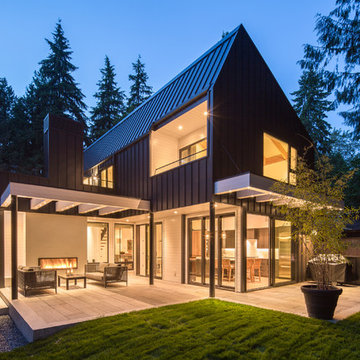
This backyard shot of the rear of the home shows the beautiful rear lower patio with comfortable seating, outdoor fireplace and ample lighting. The kitchen can be accessed by two different door entries and the upstairs master patio and bedroom overlooks the whole rear yard. Photo: Andrew Fyfe Photography Designed by: Trinca Architecture Inc.
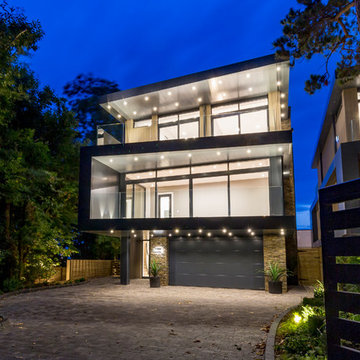
Designed by the award winning Anders Robert Cheer and built by our dedicated team to our exemplary specifications, 12 Minterne Road comprises of 2 impressive 4 bedroom houses.
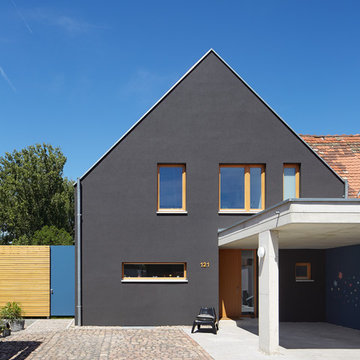
Fotograf: Dipl.-Ing. Stephan Baumann
Esempio della facciata di una casa nera contemporanea a due piani di medie dimensioni con tetto a capanna
Esempio della facciata di una casa nera contemporanea a due piani di medie dimensioni con tetto a capanna

Esempio della villa grande nera contemporanea a un piano con rivestimento con lastre in cemento, tetto a capanna, copertura in metallo o lamiera e tetto nero
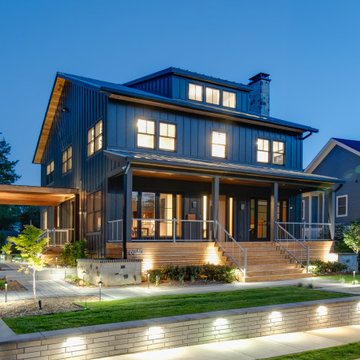
This modern custom home is a beautiful blend of thoughtful design and comfortable living. No detail was left untouched during the design and build process. Taking inspiration from the Pacific Northwest, this home in the Washington D.C suburbs features a black exterior with warm natural woods. The home combines natural elements with modern architecture and features clean lines, open floor plans with a focus on functional living.
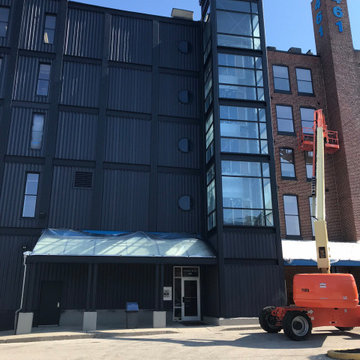
Foto della facciata di un appartamento grande nero classico a quattro piani con rivestimento in metallo e tetto piano
Facciate di case nere blu
4
