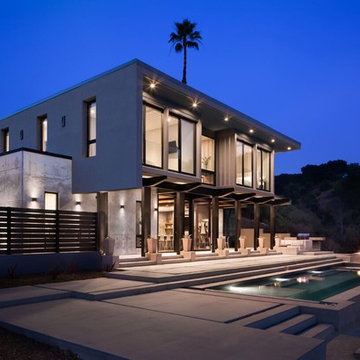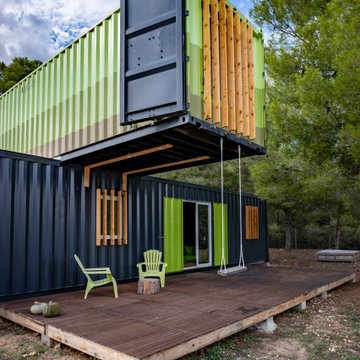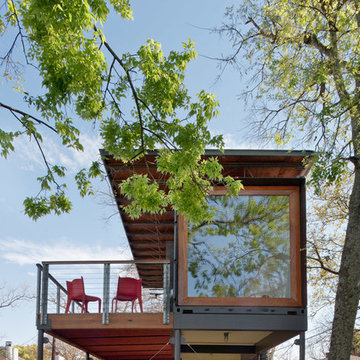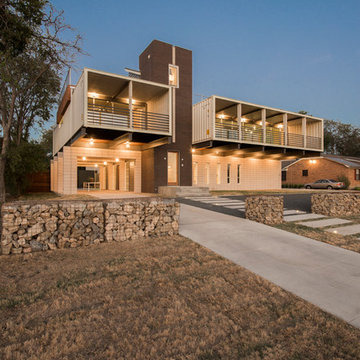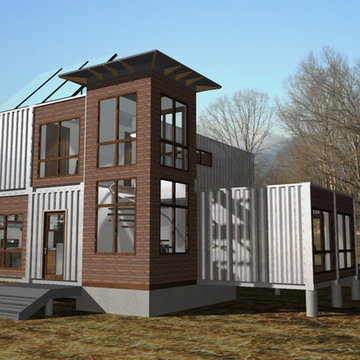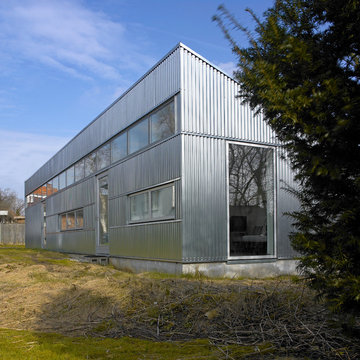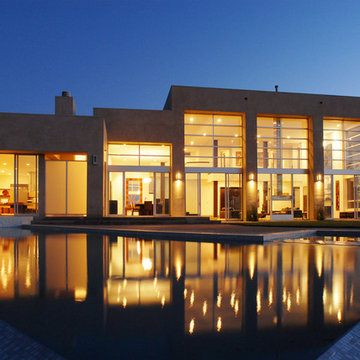Facciate di case blu
Filtra anche per:
Budget
Ordina per:Popolari oggi
1 - 20 di 144 foto
1 di 3

A look at the two 20' Off Grid Micro Dwellings we built for New Old Stock Inc here at our Toronto, Canada container modification facility. Included here are two 20' High Cube shipping containers, 12'x20' deck and solar/sun canopy. Notable features include Spanish Ceder throughout, custom mill work, Calcutta tiled shower and toilet area, complete off grid solar power and water for both units.

modern house made of two repurposed shipping containers
Immagine della facciata di una casa piccola multicolore moderna a due piani con rivestimento in legno, tetto piano e copertura mista
Immagine della facciata di una casa piccola multicolore moderna a due piani con rivestimento in legno, tetto piano e copertura mista

Ispirazione per la facciata di una casa verde contemporanea a un piano con tetto piano e rivestimento in legno
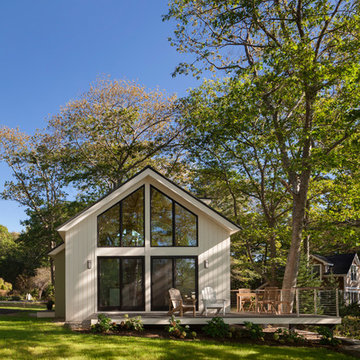
Facing to the South the gable end contains a 2 story wall of glass that brings in light for the entire home. The windows and doors on this house are Marvin Integrity Wood-Ultrex units with a ebony exterior. The siding used on this house is a poly-fly ash material manufactured by Boral. For the vertical siding a channel groove pattern was chosen and at the entry (green) a ship-lap pattern. The decking is a composite product from Fiberon with a cable rail system at one end. All the products on the exterior were chosen in part because of their low maintenance qualities.
Photography by Anthony Crisafulli Photography
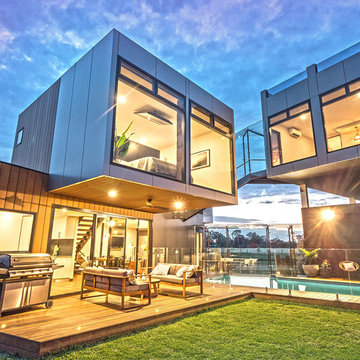
Idee per la facciata di una casa ampia grigia contemporanea a due piani con tetto piano e copertura in metallo o lamiera
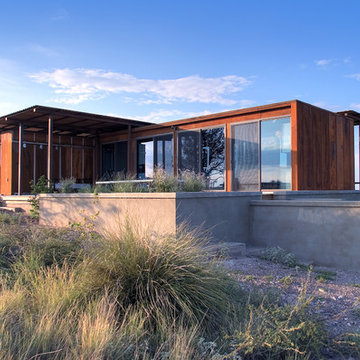
Alchemy Architects
Esempio della facciata di una casa contemporanea con rivestimento in metallo
Esempio della facciata di una casa contemporanea con rivestimento in metallo

Photography by John Gibbons
This project is designed as a family retreat for a client that has been visiting the southern Colorado area for decades. The cabin consists of two bedrooms and two bathrooms – with guest quarters accessed from exterior deck.
Project by Studio H:T principal in charge Brad Tomecek (now with Tomecek Studio Architecture). The project is assembled with the structural and weather tight use of shipping containers. The cabin uses one 40’ container and six 20′ containers. The ends will be structurally reinforced and enclosed with additional site built walls and custom fitted high-performance glazing assemblies.

The garden side of the Laneway house with its private stone patio and shared use of the backyard. The two dormer windows are the bedrooms at either end of the house.

Idee per la facciata di una casa piccola bianca moderna a un piano con rivestimento in legno, tetto piano e copertura verde
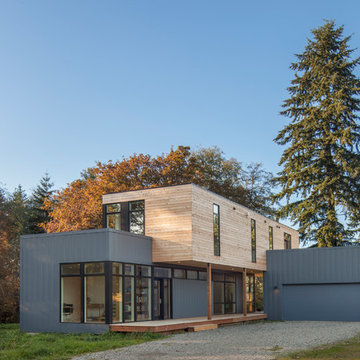
The two prefabricated modules are connected to the site built garage.
Alpinfoto
Idee per la facciata di una casa piccola moderna a due piani con rivestimenti misti e tetto piano
Idee per la facciata di una casa piccola moderna a due piani con rivestimenti misti e tetto piano
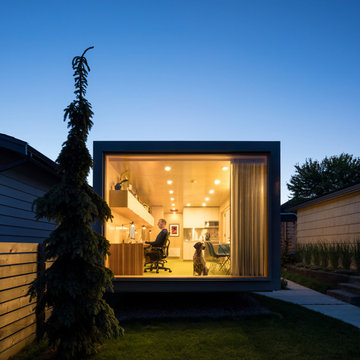
Vancouver studio by Randy Bens Architect.
Photos by: Ema Peter
Ispirazione per la facciata di una casa moderna
Ispirazione per la facciata di una casa moderna
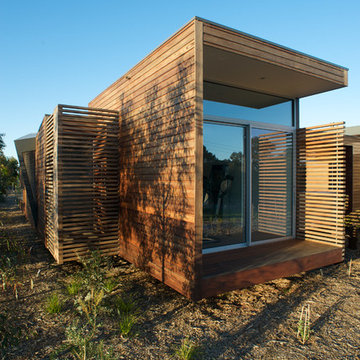
Master wing.
Immagine della facciata di una casa beige contemporanea a un piano con rivestimento in legno e tetto piano
Immagine della facciata di una casa beige contemporanea a un piano con rivestimento in legno e tetto piano
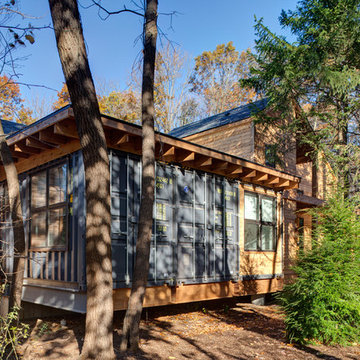
Designers gave the house a wood-and-steel façade that blends traditional and industrial elements.Photography by Eric Hausman
Designers gave the house a wood-and-steel façade that blends traditional and industrial elements. This home’s noteworthy steel shipping container construction material, offers a streamlined aesthetic and industrial vibe, with sustainable attributes and strength. Recycled shipping containers are fireproof, impervious to water and stronger than traditional building materials. Inside, muscular concrete walls, burnished cedar beams and custom oak cabinetry give the living spaces definition, decorative might, and storage and seating options.
For more than 40 years, Fredman Design Group has been in the business of Interior Design. Throughout the years, we’ve built long-lasting relationships with our clients through our client-centric approach. When creating designs, our decisions depend on the personality of our clients—their dreams and their aspirations. We manifest their lifestyle by incorporating elements of design with those of our clients to create a unique environment, down to the details of the upholstery and accessories. We love it when a home feels finished and lived in, with various layers and textures.
While each of our clients and their stories has varied over the years, they’ve come to trust us with their projects—whether it’s a single room to the larger complete renovation, addition, or new construction.
They value the collaborative team that is behind each project, embracing the diversity that each designer is able to bring to their project through their love of art, travel, fashion, nature, history, architecture or film—ultimately falling in love with the nurturing environments we create for them.
We are grateful for the opportunity to tell each of clients’ stories through design. What story can we help you tell?
Call us today to schedule your complimentary consultation - 312-587-9184
Facciate di case blu
1
