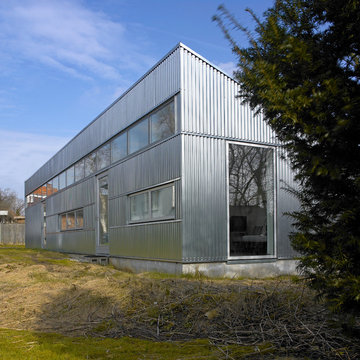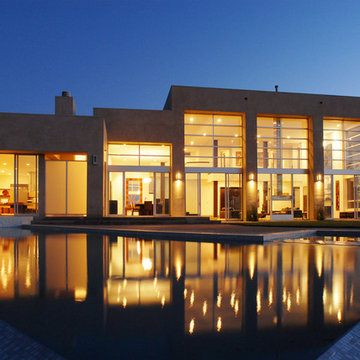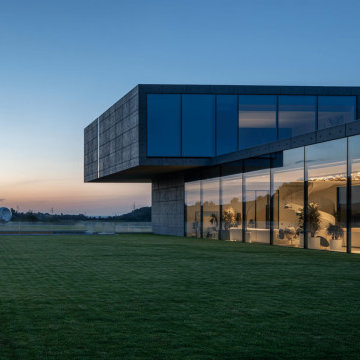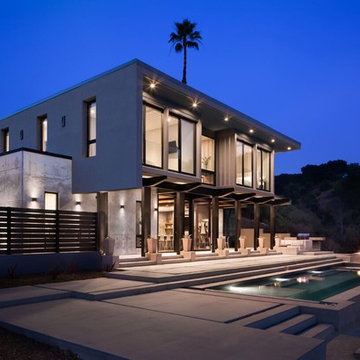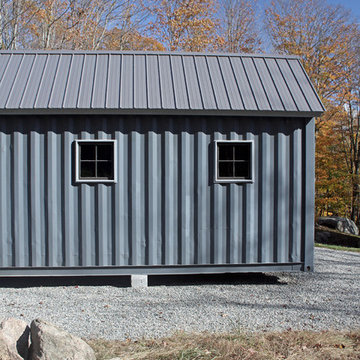Facciate di case blu
Filtra anche per:
Budget
Ordina per:Popolari oggi
21 - 40 di 145 foto
1 di 3

Ispirazione per la facciata di una casa verde contemporanea a un piano con tetto piano e rivestimento in legno
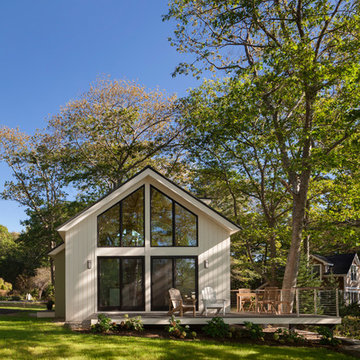
Facing to the South the gable end contains a 2 story wall of glass that brings in light for the entire home. The windows and doors on this house are Marvin Integrity Wood-Ultrex units with a ebony exterior. The siding used on this house is a poly-fly ash material manufactured by Boral. For the vertical siding a channel groove pattern was chosen and at the entry (green) a ship-lap pattern. The decking is a composite product from Fiberon with a cable rail system at one end. All the products on the exterior were chosen in part because of their low maintenance qualities.
Photography by Anthony Crisafulli Photography
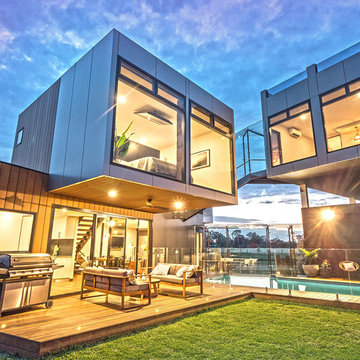
Idee per la facciata di una casa ampia grigia contemporanea a due piani con tetto piano e copertura in metallo o lamiera
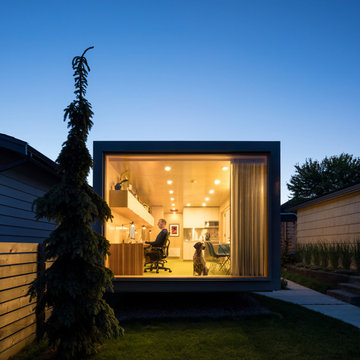
Vancouver studio by Randy Bens Architect.
Photos by: Ema Peter
Ispirazione per la facciata di una casa moderna
Ispirazione per la facciata di una casa moderna
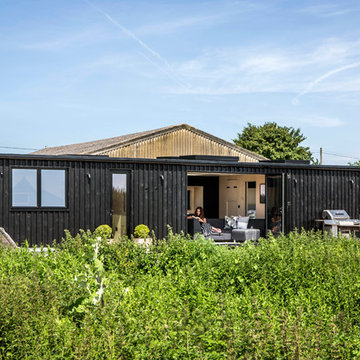
Lucy Walters Photography
Foto della facciata di una casa piccola nera scandinava a un piano con tetto piano
Foto della facciata di una casa piccola nera scandinava a un piano con tetto piano

Located adjacent to Linden Park at 999 43rd street in Oakland, the property can be described as transitional on many levels. In the urban sense, the neighborhood remains somewhat edgy but is slowly absorbing some of the calming effects of gentrification. Although momentum has stalled somewhat since the economic downturn, recent re-occupation of two nearby warehouses, one as housing and one as a charter school, has contributed significantly to establishing a more hospitable and engaging character to the neighborhood. Living here remains a dynamic balance between embracing the community and maintaining privacy.
Since this was intended as a live/work compound, the building needed to accommodate an office, a residence, as well as retain its workshop. It was a tight fit even for a bachelor—the living and dining room doubled as a meeting space and lounge for bL’s crew. Growth in the business and a diminishing enchantment with the 24hr comingling of my personal and professional lives compelled phase one of expansion. This took the form of a retired freezer shipping container which we transformed into an office located in the back lot. My personal office remained in the main building while other work stations migrated out back. A year later, marriage and imminent parenthood prompted a second, contiguous shipping container conversion. Practically speaking, this allowed adequate and varied space to compactly accommodate both family and business. Architecturally, the second container allowed the formation of layered inner courtyard that provides privacy without hermetically sealing us off from our neighbors.
The container conversions are a significant part of extensive green building credentials. These include myriad reclaimed, non-toxic and sustainably sourced materials and a solar thermal system servicing both domestic hot water and hydronic heating. In 2008, Build It Green featured the property on a green home tour. Aside from the container additions, we have stayed within the bounds of the existing building envelope. The process has been and continues to be one of discovery and dialogue; the proverbial Khanian brick in the form of a north Oakland warehouse.
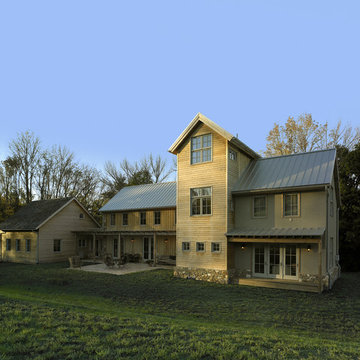
Located in Pennsylvania horse country on the slope of a family farm, the Nagy residence is a modern farmhouse designed for a modern family. Like historic farmhouses, the Nagy home has an orientation and floorplan that optimizes passive heating and cooling. But unlike farmhouses which did not have the benefit of high-performance glass and insulation, the Nagy home is flooded with daylight in each room. Warm, natural materials reflect the surrounding site while clean detailing gives them a more modern aesthetic.
Photos by: Don Pearse Photographers, Inc.

Immagine della casa con tetto a falda unica piccolo bianco contemporaneo a due piani con rivestimento in metallo e copertura in metallo o lamiera
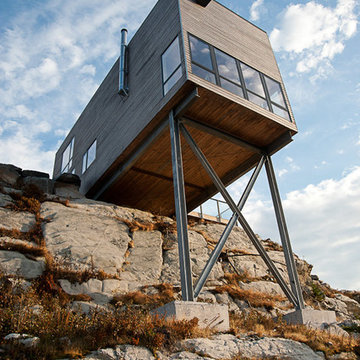
Greg Richardson
Ispirazione per la facciata di una casa contemporanea con rivestimento in legno
Ispirazione per la facciata di una casa contemporanea con rivestimento in legno

Cesar Rubio
Ispirazione per la facciata di una casa rosa contemporanea a tre piani di medie dimensioni con rivestimento in stucco, tetto piano e copertura in metallo o lamiera
Ispirazione per la facciata di una casa rosa contemporanea a tre piani di medie dimensioni con rivestimento in stucco, tetto piano e copertura in metallo o lamiera
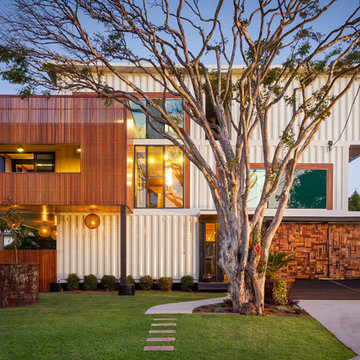
Immagine della facciata di una casa grande contemporanea a tre piani con rivestimenti misti e tetto piano

A look at the two 20' Off Grid Micro Dwellings we built for New Old Stock Inc here at our Toronto, Canada container modification facility. Included here are two 20' High Cube shipping containers, 12'x20' deck and solar/sun canopy. Notable features include Spanish Ceder throughout, custom mill work, Calcutta tiled shower and toilet area, complete off grid solar power and water for both units.

The garden side of the Laneway house with its private stone patio and shared use of the backyard. The two dormer windows are the bedrooms at either end of the house.

Idee per la facciata di una casa piccola multicolore industriale a due piani con rivestimento in metallo, tetto a capanna e copertura in metallo o lamiera

Front view of a two 40' shipping container home.
Adina Currie Photography - www.adinaphotography.com
Ispirazione per la facciata di una casa piccola bianca moderna a un piano con rivestimento in metallo e tetto piano
Ispirazione per la facciata di una casa piccola bianca moderna a un piano con rivestimento in metallo e tetto piano
Facciate di case blu
2
