Facciate di case blu con copertura in tegole
Filtra anche per:
Budget
Ordina per:Popolari oggi
1 - 20 di 6.811 foto
1 di 3

Front landscaping in Monterey, CA with hand cut Carmel stone on outside of custom home, paver driveway, custom fencing and entry way.
Idee per la villa beige stile marinaro a due piani di medie dimensioni con rivestimento in stucco, tetto a padiglione, copertura in tegole e tetto rosso
Idee per la villa beige stile marinaro a due piani di medie dimensioni con rivestimento in stucco, tetto a padiglione, copertura in tegole e tetto rosso

The Design Styles Architecture team beautifully remodeled the exterior and interior of this Carolina Circle home. The home was originally built in 1973 and was 5,860 SF; the remodel added 1,000 SF to the total under air square-footage. The exterior of the home was revamped to take your typical Mediterranean house with yellow exterior paint and red Spanish style roof and update it to a sleek exterior with gray roof, dark brown trim, and light cream walls. Additions were done to the home to provide more square footage under roof and more room for entertaining. The master bathroom was pushed out several feet to create a spacious marbled master en-suite with walk in shower, standing tub, walk in closets, and vanity spaces. A balcony was created to extend off of the second story of the home, creating a covered lanai and outdoor kitchen on the first floor. Ornamental columns and wrought iron details inside the home were removed or updated to create a clean and sophisticated interior. The master bedroom took the existing beam support for the ceiling and reworked it to create a visually stunning ceiling feature complete with up-lighting and hanging chandelier creating a warm glow and ambiance to the space. An existing second story outdoor balcony was converted and tied in to the under air square footage of the home, and is now used as a workout room that overlooks the ocean. The existing pool and outdoor area completely updated and now features a dock, a boat lift, fire features and outdoor dining/ kitchen.
Photo by: Design Styles Architecture

Centered on seamless transitions of indoor and outdoor living, this open-planned Spanish Ranch style home is situated atop a modest hill overlooking Western San Diego County. The design references a return to historic Rancho Santa Fe style by utilizing a smooth hand troweled stucco finish, heavy timber accents, and clay tile roofing. By accurately identifying the peak view corridors the house is situated on the site in such a way where the public spaces enjoy panoramic valley views, while the master suite and private garden are afforded majestic hillside views.
As see in San Diego magazine, November 2011
http://www.sandiegomagazine.com/San-Diego-Magazine/November-2011/Hilltop-Hacienda/
Photos by: Zack Benson

Als Kontrast zu dem warmen Klinkerstein sind die Giebelseiten mit grauem Lärchenholz verkleidet.
Foto: Ziegelei Hebrok
Ispirazione per la villa grigia contemporanea di medie dimensioni con rivestimento in legno, tetto a capanna, copertura in tegole, tetto grigio e pannelli sovrapposti
Ispirazione per la villa grigia contemporanea di medie dimensioni con rivestimento in legno, tetto a capanna, copertura in tegole, tetto grigio e pannelli sovrapposti

Ispirazione per la villa piccola bianca a due piani con tetto a capanna, copertura in tegole e tetto grigio
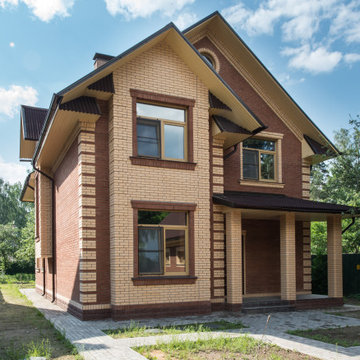
Ispirazione per la villa piccola rossa contemporanea a due piani con rivestimento in mattoni e copertura in tegole
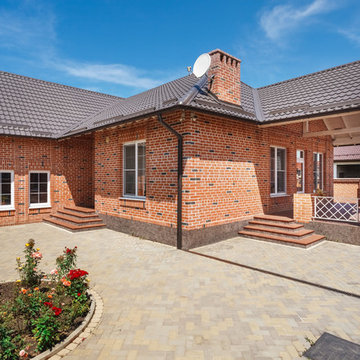
Шмуль Алексей
Ispirazione per la villa rossa classica a un piano con rivestimento in mattoni, tetto a capanna e copertura in tegole
Ispirazione per la villa rossa classica a un piano con rivestimento in mattoni, tetto a capanna e copertura in tegole

Robin Hill
Foto della villa ampia beige mediterranea a tre piani con rivestimento in pietra, tetto a padiglione e copertura in tegole
Foto della villa ampia beige mediterranea a tre piani con rivestimento in pietra, tetto a padiglione e copertura in tegole
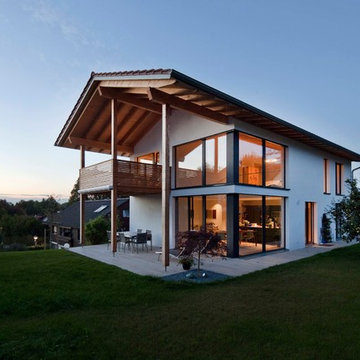
Foto: Michael Voit, Nußdorf
Foto della villa grande bianca contemporanea a due piani con rivestimenti misti, tetto a capanna e copertura in tegole
Foto della villa grande bianca contemporanea a due piani con rivestimenti misti, tetto a capanna e copertura in tegole
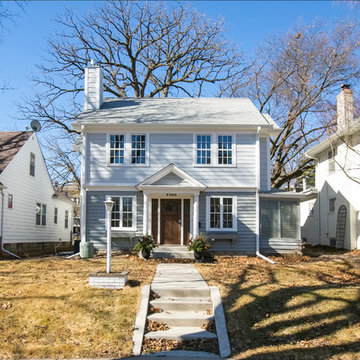
Ispirazione per la villa blu classica a due piani di medie dimensioni con rivestimento in vinile, tetto a capanna e copertura in tegole
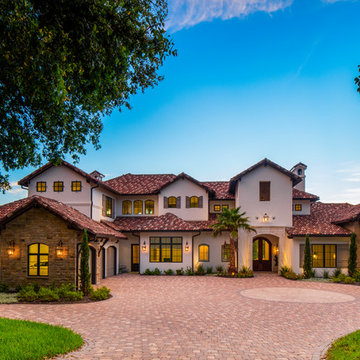
Immagine della villa grande bianca mediterranea a due piani con rivestimento in pietra, tetto a capanna e copertura in tegole
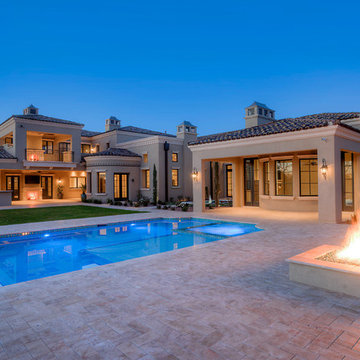
Immagine della villa grande beige mediterranea a due piani con rivestimento in stucco, tetto a capanna e copertura in tegole
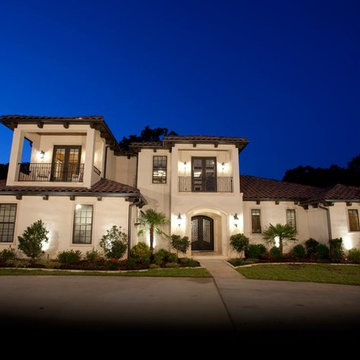
David White
Esempio della villa grande beige mediterranea a due piani con rivestimento in stucco e copertura in tegole
Esempio della villa grande beige mediterranea a due piani con rivestimento in stucco e copertura in tegole
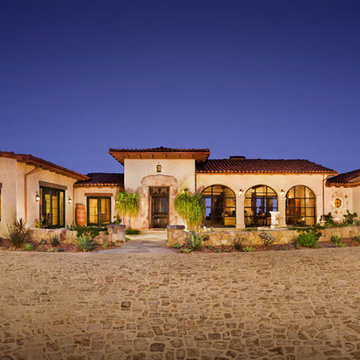
Idee per la villa ampia beige mediterranea a un piano con rivestimento in stucco, tetto a padiglione e copertura in tegole
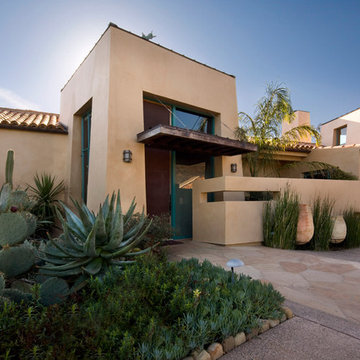
This mountain top home in Santa Barbara is a melding of cultural sophistication and playful ingenuity. © Holly Lepere
Foto della villa grande beige american style a un piano con rivestimento in adobe, tetto piano e copertura in tegole
Foto della villa grande beige american style a un piano con rivestimento in adobe, tetto piano e copertura in tegole
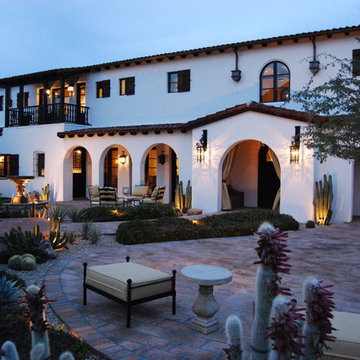
Facing the hot western Arizona Sun this Entry court features an arcade that offers shade to the homes entry.
Immagine della facciata di una casa mediterranea a due piani con copertura in tegole
Immagine della facciata di una casa mediterranea a due piani con copertura in tegole

Immagine della villa ampia beige tropicale a due piani con rivestimenti misti, tetto a padiglione e copertura in tegole

Immagine della villa grande beige american style a due piani con rivestimento in mattoni, tetto a padiglione, copertura in tegole e tetto marrone

New Moroccan Villa on the Santa Barbara Riviera, overlooking the Pacific ocean and the city. In this terra cotta and deep blue home, we used natural stone mosaics and glass mosaics, along with custom carved stone columns. Every room is colorful with deep, rich colors. In the master bath we used blue stone mosaics on the groin vaulted ceiling of the shower. All the lighting was designed and made in Marrakesh, as were many furniture pieces. The entry black and white columns are also imported from Morocco. We also designed the carved doors and had them made in Marrakesh. Cabinetry doors we designed were carved in Canada. The carved plaster molding were made especially for us, and all was shipped in a large container (just before covid-19 hit the shipping world!) Thank you to our wonderful craftsman and enthusiastic vendors!
Project designed by Maraya Interior Design. From their beautiful resort town of Ojai, they serve clients in Montecito, Hope Ranch, Santa Ynez, Malibu and Calabasas, across the tri-county area of Santa Barbara, Ventura and Los Angeles, south to Hidden Hills and Calabasas.
Architecture by Thomas Ochsner in Santa Barbara, CA

A beautiful transformation! Client wanted a darker almost black garage door and a lighter creamy base. We used Sherwin Williams Black Fox for the trim, front door and garage doors and Wool Skein on the base. This really updated the look of this striking Stilwell home.
Facciate di case blu con copertura in tegole
1