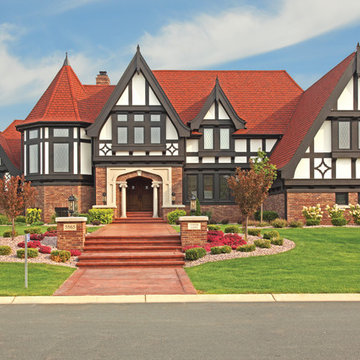Facciate di case vittoriane blu
Filtra anche per:
Budget
Ordina per:Popolari oggi
1 - 20 di 1.741 foto
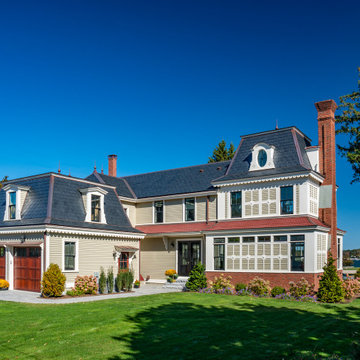
The architectural ornamentation, gabled roofs, new tower addition and stained glass windows on this stunning Victorian home are equally functional and decorative. Dating to the 1600’s, the original structure was significantly renovated during the Victorian era. The homeowners wanted to revive the elegance and detail from its historic heyday. The new tower addition features a modernized mansard roof and houses a new living room and master bedroom. Rosette details from existing interior paneling were used throughout the design, bringing cohesiveness to the interior and exterior. Ornate historic door hardware was saved and restored from the original home, and existing stained glass windows were restored and used as the inspiration for a new stained glass piece in the new stairway. Standing at the ocean’s edge, this home has been brought to renewed glory and stands as a show piece of Victorian architectural ideals.
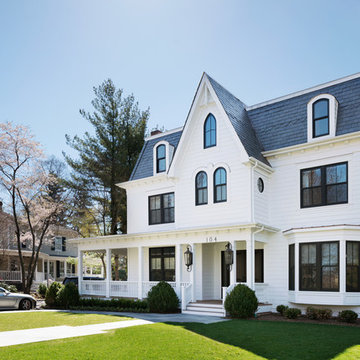
This Second Empire Victorian, was built with a unique, modern, open floor plan for an active young family. The challenge was to design a Transitional Victorian home, honoring the past and creating its own future story. A variety of windows, such as lancet arched, basket arched, round, and the twin half round infused whimsy and authenticity as a nod to the period. Dark blue shingles on the Mansard roof, characteristic of Second Empire Victorians, contrast the white exterior, while the quarter wrap around porch pays homage to the former home.
Architect: T.J. Costello - Hierarchy Architecture + Design
Photographer: Amanda Kirkpatrick
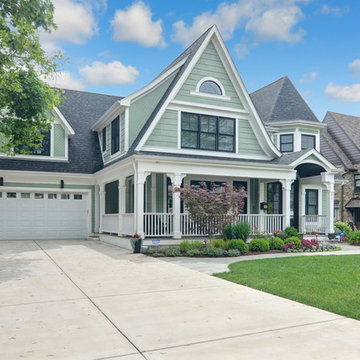
Esempio della villa grande verde vittoriana a due piani con rivestimenti misti, tetto a capanna e copertura a scandole
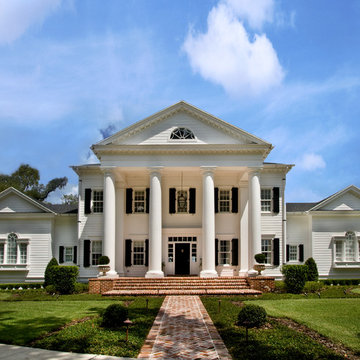
Esempio della villa ampia bianca vittoriana a tre piani con rivestimento in legno
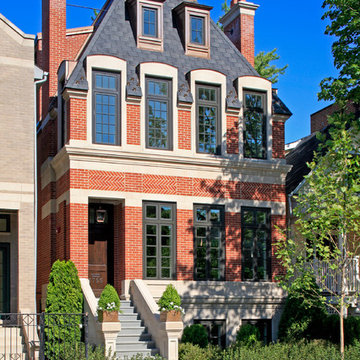
This gracious property in the award-winning Blaine school district - and just off the Southport Corridor - marries an old world European design sensibility with contemporary technologies and unique artisan details. With more than 5,200 square feet, the home has four bedrooms and three bathrooms on the second floor, including a luxurious master suite with a private terrace.
The house also boasts a distinct foyer; formal living and dining rooms designed in an open-plan concept; an expansive, eat-in, gourmet kitchen which is open to the first floor great room; lower-level family room; an attached, heated, 2-½ car garage with roof deck; a penthouse den and roof deck; and two additional rooms on the lower level which could be used as bedrooms, home offices or exercise rooms. The home, designed with an extra-wide floorplan, achieved through side yard relief, also has considerable, professionally-landscaped outdoor living spaces.
This brick and limestone residence has been designed with family-functional experiences and classically proportioned spaces in mind. Highly-efficient environmental technologies have been integrated into the design and construction and the plan also takes into consideration the incorporation of all types of advanced communications systems.
The home went under contract in less than 45 days in 2011.
Jim Yochum
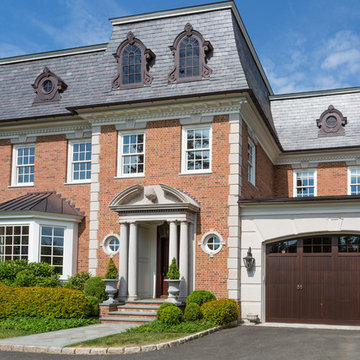
Idee per la facciata di una casa grande vittoriana a tre piani con rivestimento in mattoni

http://www.dlauphoto.com/david/
David Lau
Ispirazione per la facciata di una casa grande verde vittoriana a tre piani con rivestimento in legno e tetto a capanna
Ispirazione per la facciata di una casa grande verde vittoriana a tre piani con rivestimento in legno e tetto a capanna

A Victorian semi-detached house in Wimbledon has been remodelled and transformed
into a modern family home, including extensive underpinning and extensions at lower
ground floor level in order to form a large open-plan space.
Photographer: Nick Smith
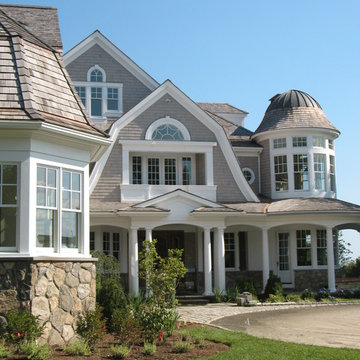
JEFF KAUFMAN
Ispirazione per la facciata di una casa ampia grigia vittoriana a tre piani con rivestimento in legno e tetto a padiglione
Ispirazione per la facciata di una casa ampia grigia vittoriana a tre piani con rivestimento in legno e tetto a padiglione
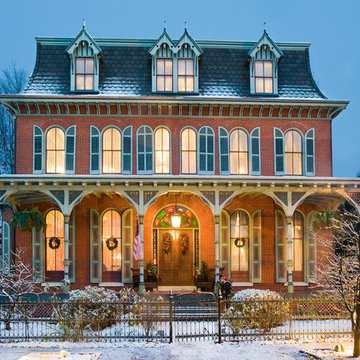
Jay Greene Photography
Ispirazione per la facciata di una casa grande vittoriana a tre piani con rivestimento in mattoni
Ispirazione per la facciata di una casa grande vittoriana a tre piani con rivestimento in mattoni
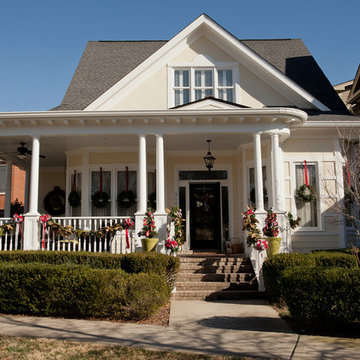
One in a series of homes I designed for the award-winning community, Westhaven located in Franklin, Tennessee.
Photographer: Jennifer Stalvey
Foto della facciata di una casa vittoriana con rivestimento in legno
Foto della facciata di una casa vittoriana con rivestimento in legno
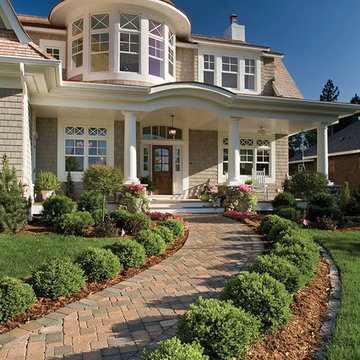
Photo courtesy of Atlanta Plan Source, Inc. and can be found on houseplansandmore.com
Home built by Pillar Homes www.pillarhomes.com
Ispirazione per la facciata di una casa vittoriana a due piani con rivestimento in legno
Ispirazione per la facciata di una casa vittoriana a due piani con rivestimento in legno
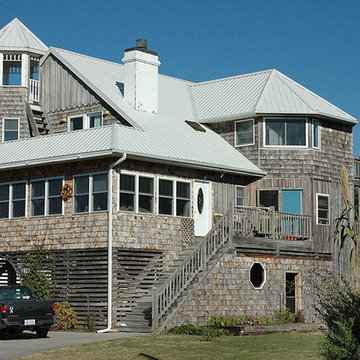
White metal roof on cedar shingle style beach house.
Immagine della facciata di una casa vittoriana con tetto bianco
Immagine della facciata di una casa vittoriana con tetto bianco
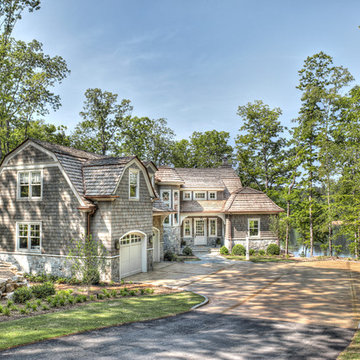
Charming shingle style cottage on South Carolina's Lake Keowee. Cedar shakes with stone accents on this home blend into the natural lake environment. It is sitting on a peninsula lot with wonderful views surrounding.
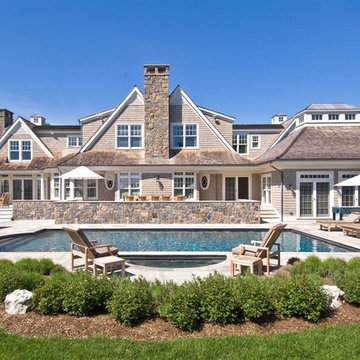
Warm gray and brown hued stone and wood on this Hamptons shingle style home set the background for the pool area.
View more photos of this Hamptons luxury home on our website at: http://hamptonshabitat.com/gallery-of-homes/eastern-swept-gable/
Photo by Ron Papageorge
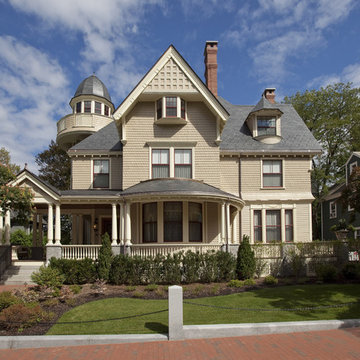
Originally designed by J. Merrill Brown in 1887, this Queen Anne style home sits proudly in Cambridge's Avon Hill Historic District. Past was blended with present in the restoration of this property to its original 19th century elegance. The design satisfied historical requirements with its attention to authentic detailsand materials; it also satisfied the wishes of the family who has been connected to the house through several generations.
Photo Credit: Peter Vanderwarker
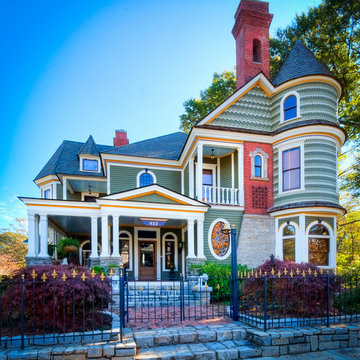
David A. Dobbs
Esempio della facciata di una casa verde vittoriana a tre piani di medie dimensioni con rivestimento in legno
Esempio della facciata di una casa verde vittoriana a tre piani di medie dimensioni con rivestimento in legno

Gothic Revival folly addition to Federal style home. High design. photo Kevin Sprague
Foto della villa marrone vittoriana a un piano di medie dimensioni con rivestimento in legno, tetto a padiglione e copertura a scandole
Foto della villa marrone vittoriana a un piano di medie dimensioni con rivestimento in legno, tetto a padiglione e copertura a scandole
Facciate di case vittoriane blu
1

