Facciate di case grigie blu
Filtra anche per:
Budget
Ordina per:Popolari oggi
1 - 20 di 20.246 foto
1 di 3
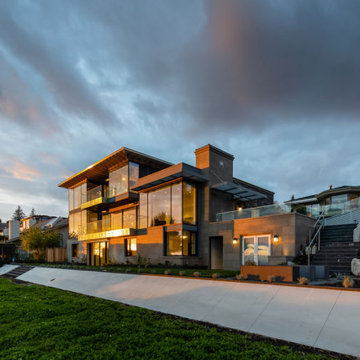
Esempio della villa grande grigia con rivestimento in pietra, copertura in metallo o lamiera e tetto grigio

Foto della villa grigia contemporanea a tre piani con rivestimenti misti, tetto a capanna e copertura in metallo o lamiera
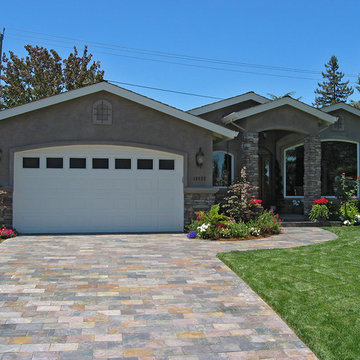
Idee per la villa grigia classica a un piano di medie dimensioni con rivestimento in stucco, tetto a capanna e copertura a scandole
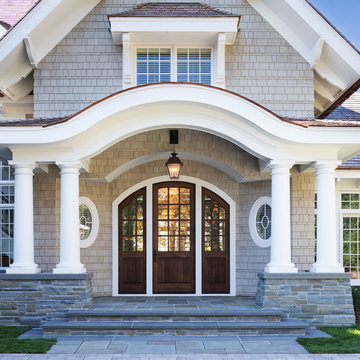
Builder: John Kraemer & Sons | Architect: Swan Architecture | Interiors: Katie Redpath Constable | Landscaping: Bechler Landscapes | Photography: Landmark Photography
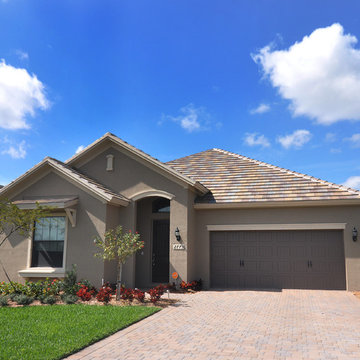
Florida coastal style home using a gray color palette.
Ispirazione per la facciata di una casa grigia tropicale a un piano di medie dimensioni con rivestimento in stucco e tetto a capanna
Ispirazione per la facciata di una casa grigia tropicale a un piano di medie dimensioni con rivestimento in stucco e tetto a capanna

Lower angle view highlighting the pitch of this Western Red Cedar perfection shingle roof we recently installed on this expansive and intricate New Canaan, CT residence. This installation involved numerous dormers, valleys and protrusions, and over 8,000 square feet of copper chromated arsenate-treated cedar.
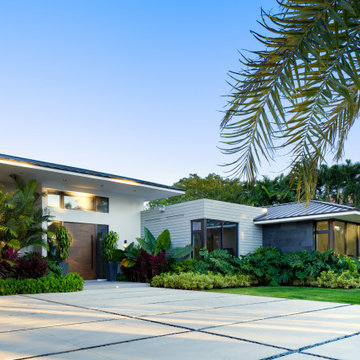
Immagine della villa ampia grigia contemporanea a un piano con rivestimento in pietra, tetto a padiglione, copertura in metallo o lamiera e tetto nero
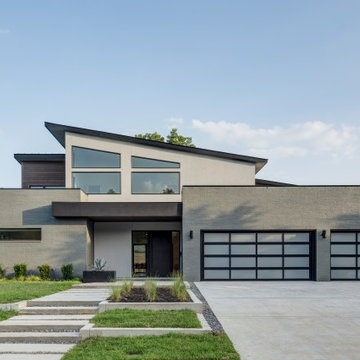
Idee per la villa grigia moderna a due piani con rivestimento in stucco, tetto piano e copertura in metallo o lamiera
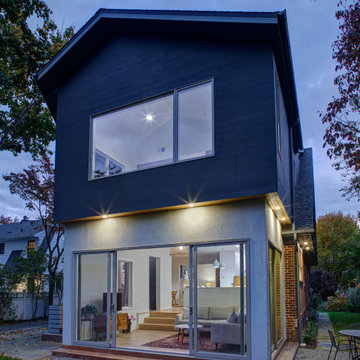
View of the backyard two-story addition
Esempio della villa grigia scandinava a due piani di medie dimensioni con rivestimento in stucco, tetto a capanna e copertura a scandole
Esempio della villa grigia scandinava a due piani di medie dimensioni con rivestimento in stucco, tetto a capanna e copertura a scandole
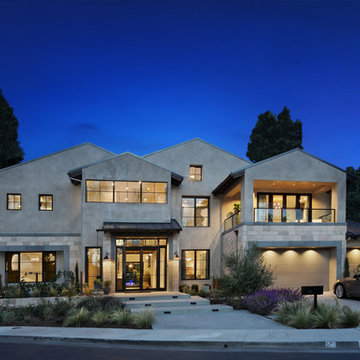
Ispirazione per la villa grigia contemporanea a due piani con tetto a capanna

The client wanted to completely strip the property back to the original structure and reconfigure the layout. This included taking all walls back to brickwork, removal of second floor mansard extension, removal of all internal walls and ceilings.
Interior Architecture and Design of the property featured remains the copyright of Mood London.
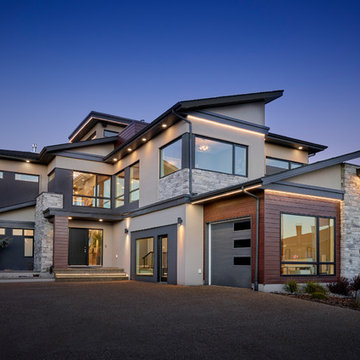
Black soffits, black window frames, contemporary design, garage doors with windows, led strip lighting, versatile acrylic stucco, triple car garage
Idee per la facciata di una casa grigia contemporanea a tre piani di medie dimensioni con rivestimento in stucco e copertura a scandole
Idee per la facciata di una casa grigia contemporanea a tre piani di medie dimensioni con rivestimento in stucco e copertura a scandole
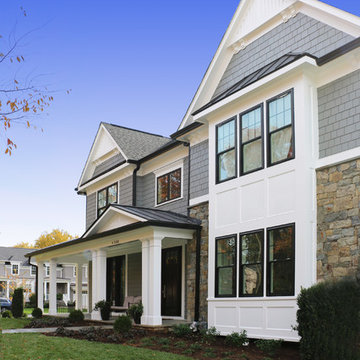
Robert Nehrebecky AIA, Re:New Architecture LLC
Immagine della villa grande grigia american style a due piani con rivestimenti misti, tetto a capanna e copertura a scandole
Immagine della villa grande grigia american style a due piani con rivestimenti misti, tetto a capanna e copertura a scandole
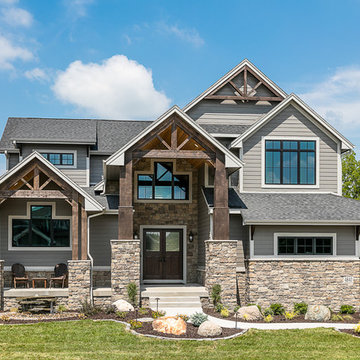
Idee per la villa grande grigia american style a due piani con rivestimenti misti, tetto a capanna e copertura a scandole
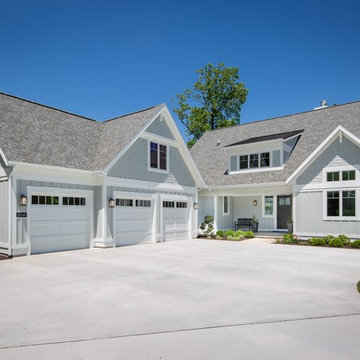
Front Exterior
Photographer: Casey Spring
Idee per la villa grigia stile marinaro a due piani con tetto a capanna e copertura a scandole
Idee per la villa grigia stile marinaro a due piani con tetto a capanna e copertura a scandole
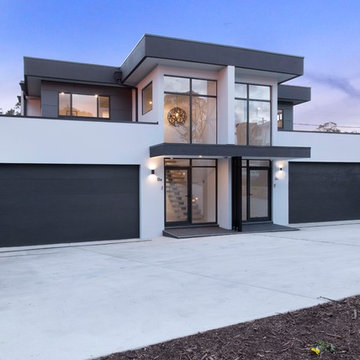
This is a dual occupancy development we have done on a very tricky and awkward shaped block in Mawson ACT. Working with the builder we were able to have everything work and give a simple and elegant look, providing privacy for both homes.
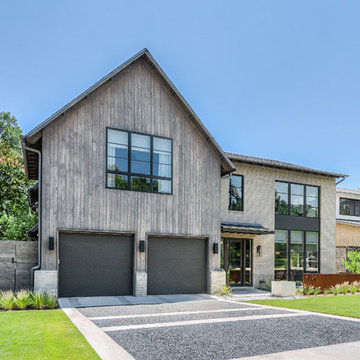
Ispirazione per la villa grande grigia contemporanea a due piani con rivestimenti misti e tetto a capanna
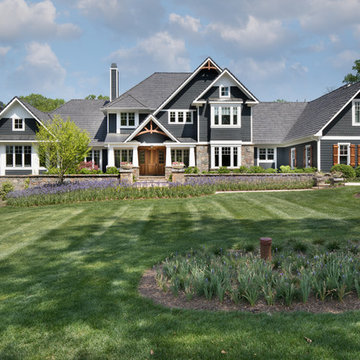
Photography: Morgan Howarth. Landscape Architect: Howard Cohen, Surrounds Inc.
Idee per la villa grande grigia classica a due piani con rivestimento in legno, tetto a capanna e copertura a scandole
Idee per la villa grande grigia classica a due piani con rivestimento in legno, tetto a capanna e copertura a scandole
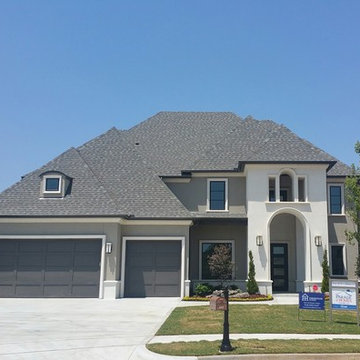
The front Exterior of our 2016 Parade of Homes Showcase. This home features cast stone look accents and stucco trim to create a comfortable yet modern look for this home.
Facciate di case grigie blu
1
