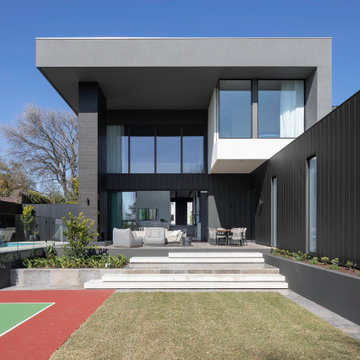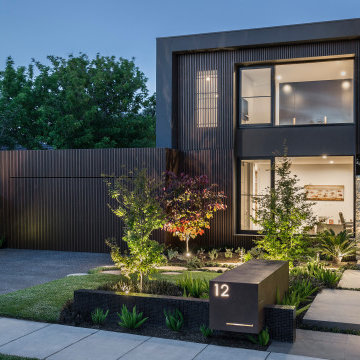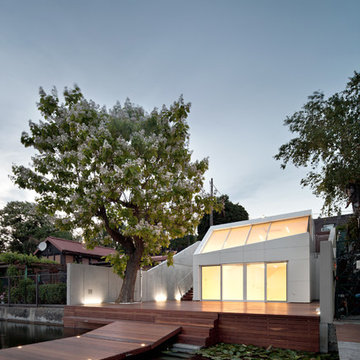Facciate di case grigie blu
Filtra anche per:
Budget
Ordina per:Popolari oggi
101 - 120 di 20.261 foto
1 di 3
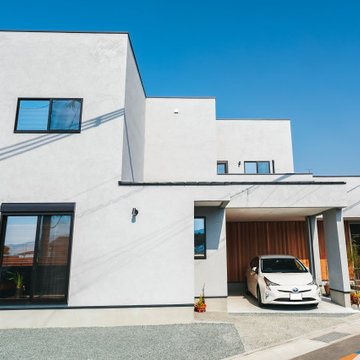
三角土地という特殊な土地の形を利用して、駐車スペース6~7台停めれます。
Idee per la villa grigia moderna a due piani di medie dimensioni con rivestimento in pietra, tetto a padiglione, copertura in metallo o lamiera e tetto nero
Idee per la villa grigia moderna a due piani di medie dimensioni con rivestimento in pietra, tetto a padiglione, copertura in metallo o lamiera e tetto nero
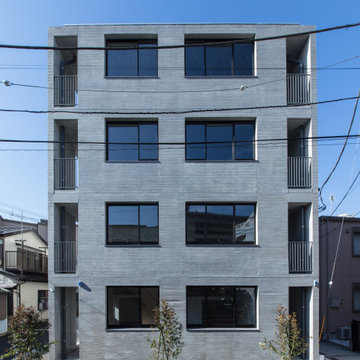
亡き父から受け継いだ、鶴見駅から徒歩10分程度の敷地に建つ12世帯の賃貸マンション。私道の行き止まりで敷地形状も不整形だったが、その条件を逆手に取り、静かな環境と落ち着いたデザインでワンランク上の賃料が取れるマンションを目指した。将来の賃貸需要の変化に対応できるよう、戸境壁の一部をブロック造として間取り変更がしやすい設計になっている。小さなワンルームで目先の利回りを求めるのではなく、10年、20年先を考えた賃貸マンションである。
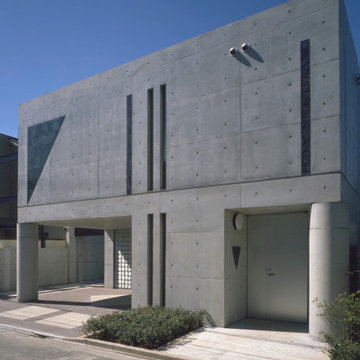
外壁は、コンクリート打放しと石、ガラスの組み合わせによるコンポジションで構成されています。
Idee per la villa grigia moderna a due piani di medie dimensioni con tetto piano e tetto grigio
Idee per la villa grigia moderna a due piani di medie dimensioni con tetto piano e tetto grigio
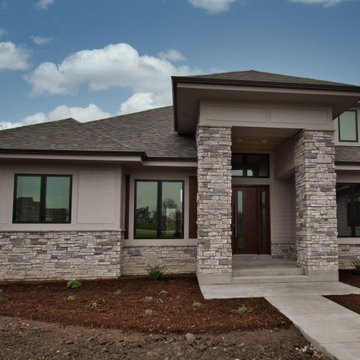
The 8 foot entry door is anchored by two stone wrapped pillars. Transoms above provide ample light into the interior spaces.
Esempio della villa grande grigia moderna a un piano con rivestimenti misti, tetto a padiglione e copertura a scandole
Esempio della villa grande grigia moderna a un piano con rivestimenti misti, tetto a padiglione e copertura a scandole
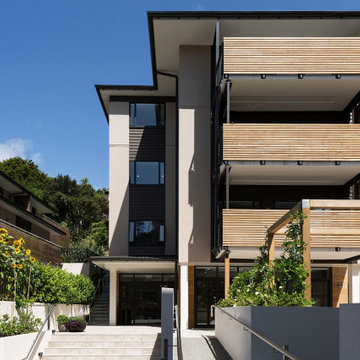
Stylish retirement living spaces
Ispirazione per la facciata di un appartamento grigio contemporaneo a quattro piani con rivestimento con lastre in cemento e tetto piano
Ispirazione per la facciata di un appartamento grigio contemporaneo a quattro piani con rivestimento con lastre in cemento e tetto piano
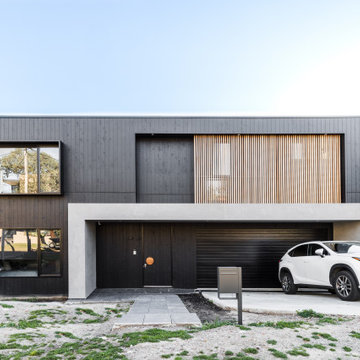
A bold, trendy black exterior, featuring cedar screening and black cladding.
Idee per la villa grigia contemporanea a due piani con tetto piano
Idee per la villa grigia contemporanea a due piani con tetto piano
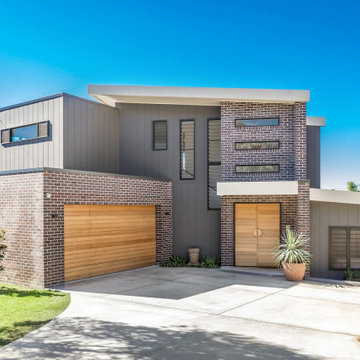
The knock down & rebuild revolution is here to stay. This new modern family home replaces a tired old house that was not designed to capitalise on its location, whereas this new contemporary modern building has been designed to capitalise on the natural environment – natural sunlight, sea breezes & sea views, to create a very liveable coastal family home. This new residence with its contemporary coastal styling utilises the natural finishes of modern materials to ground this family home’s context into this locations evolving executive seaside neighbourhood. This buildings design is a balance of form & function with a deliberate consideration of passive solar liveable design techniques, designed to capture the natural sunlight, sea breezes & sea views that this property offers. This new residence has been designed with a variety of indoor & outdoor living areas to capitalise on the natural environment & climate of this property’s location. This house incorporates design elements to allow the house to be comfortable all year round, providing a variety of areas for occupants to utilise, whether it be capturing natural sunlight & warmth in winter, creating cooling cross ventilation from sea breezes in summer & then there is the direct access to a beautifully natural landscaped garden, this new house will provide the occupants with a low maintenance, healthy living environment for years to come.
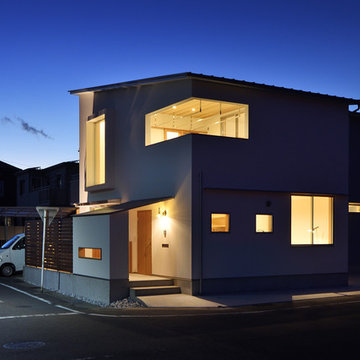
スタッコフレックスを用いた塗り壁で仕上げたシンプルな形状に、大きくあけられた開口部が
外観のアクセントとなっています。
出窓のような縦長の開口はリビングの大窓。
直角に回り込む開口部分はインナーバルコニーです。インナーバルコニーにすることで雨が室内に入り込みづらくなり、風が強くない雨の日は洗濯物を外に干しておくこともできます。
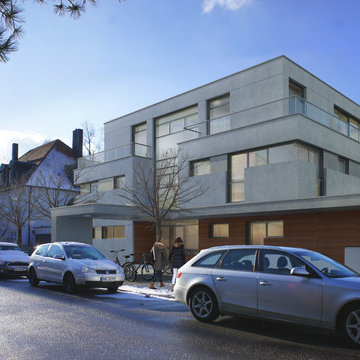
Idee per la facciata di una casa bifamiliare ampia grigia moderna a tre piani con rivestimento con lastre in cemento, tetto piano e copertura verde
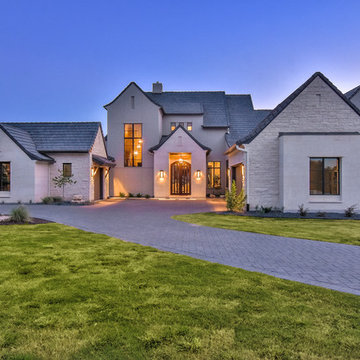
Idee per la villa ampia grigia classica a tre piani con rivestimento in cemento, tetto a capanna e copertura a scandole
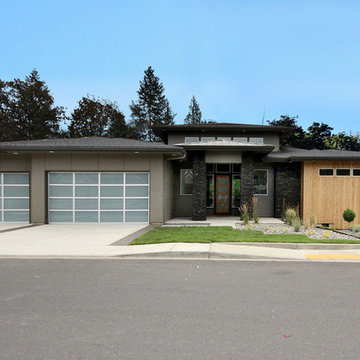
Garage Doors by Wayne Dalton Garage Doors
Entry Door by Western Pacific Building Supply
Stone by Eldorado Stone
Siding Materials by James Hardie
Roof by Owens Corning
Flooring & Tile by Macadam Floor and Design
Foyer Tile by Emser Tile Tile Product : Motion in Advance
Great Room Hardwood by Wanke Cascade Hardwood Product : Terra Living Natural Durango Kitchen
Backsplash Tile by Florida Tile Backsplash Tile Product : Streamline in Arctic
Slab Countertops by Cosmos Granite & Marble Quartz, Granite & Marble provided by Wall to Wall Countertops Countertop Product : True North Quartz in Blizzard
Great Room Fireplace by Heat & Glo Fireplace Product : Primo 48”
Fireplace Surround by Emser Tile Surround Product : Motion in Advance
Handlesets and Door Hardware by Kwikset
Windows by Milgard Window + Door Window Product : Style Line Series Supplied by TroyCo
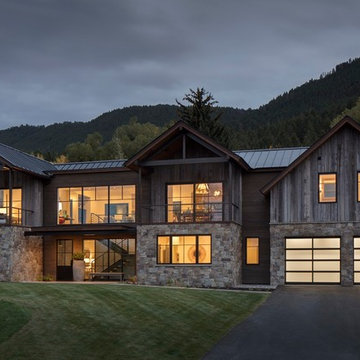
Photos by Gordon Gregory
Esempio della villa grande grigia rustica a due piani con rivestimenti misti, tetto a capanna e copertura in metallo o lamiera
Esempio della villa grande grigia rustica a due piani con rivestimenti misti, tetto a capanna e copertura in metallo o lamiera
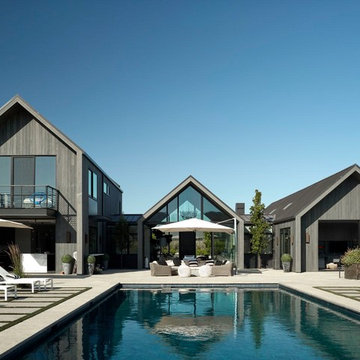
Ispirazione per la villa grande grigia contemporanea a due piani con rivestimenti misti, tetto a capanna e copertura in metallo o lamiera
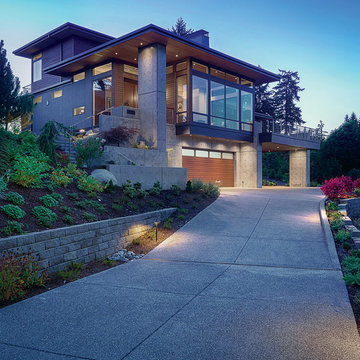
Idee per la villa grande grigia moderna a tre piani con rivestimento in cemento e tetto piano
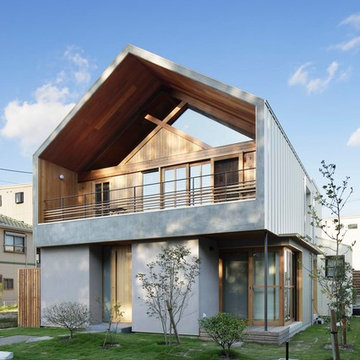
Photo By Kawano Masato(Nacasa&Partners Inc)
Foto della villa grigia contemporanea a due piani con rivestimenti misti e tetto a capanna
Foto della villa grigia contemporanea a due piani con rivestimenti misti e tetto a capanna
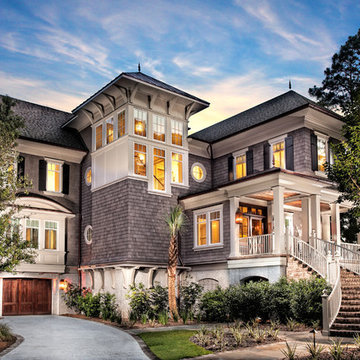
Idee per la facciata di una casa grande grigia stile marinaro a tre piani con rivestimento in legno e tetto a capanna
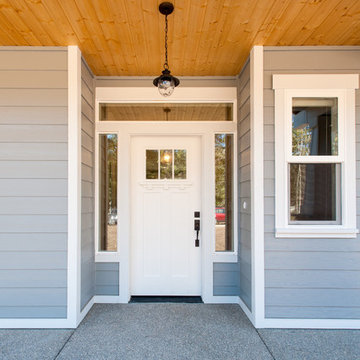
David W. Cohen Photography
Immagine della villa grigia american style a un piano di medie dimensioni con rivestimento in vinile, tetto a capanna e copertura a scandole
Immagine della villa grigia american style a un piano di medie dimensioni con rivestimento in vinile, tetto a capanna e copertura a scandole
Facciate di case grigie blu
6
