Facciate di case blu
Filtra anche per:
Budget
Ordina per:Popolari oggi
1 - 20 di 27.567 foto
1 di 3

Front Entry Door
Esempio della villa bianca country a due piani di medie dimensioni con rivestimento in legno, tetto a capanna e copertura a scandole
Esempio della villa bianca country a due piani di medie dimensioni con rivestimento in legno, tetto a capanna e copertura a scandole

Esempio della villa grande blu stile marinaro a due piani con rivestimento in cemento, tetto a mansarda e copertura a scandole

Idee per la villa beige moderna a due piani di medie dimensioni con rivestimento in stucco, tetto a padiglione e copertura in metallo o lamiera
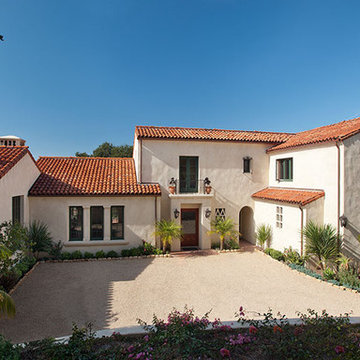
Architect: Bob Easton AIA
General Contractor: Allen Construction
Photographer: Jim Bartsch Photography
Immagine della facciata di una casa grande bianca mediterranea a due piani con rivestimento in stucco
Immagine della facciata di una casa grande bianca mediterranea a due piani con rivestimento in stucco

This 1,650 sf beach house was designed and built to meed FEMA regulations given it proximity to ocean storm surges and flood plane. It is built 5 feet above grade with a skirt that effectively allows the ocean surge to flow underneath the house should such an event occur.
The approval process was considerable given the client needed natural resource special permits given the proximity of wetlands and zoning variances due to pyramid law issues.

Esempio della facciata di una casa grigia moderna a due piani di medie dimensioni con rivestimento in legno, copertura in metallo o lamiera, tetto grigio e pannelli e listelle di legno

Stunning vertical board and batten accented with a lush mixed stone watertable really makes this modern farmhouse pop! This is arguably our most complete home to date featuring the perfect balance of natural elements and crisp pops of modern clean lines.
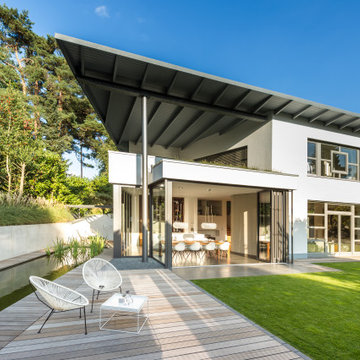
Traumhaftes Einfamilienhaus mit Glas-Faltwand von Solarlux im Erdgeschoss.
Idee per la facciata di una casa contemporanea
Idee per la facciata di una casa contemporanea

Ispirazione per la facciata di una casa blu moderna a un piano di medie dimensioni con rivestimenti misti, copertura a scandole, tetto nero e pannelli e listelle di legno

Ispirazione per la villa marrone classica a due piani di medie dimensioni con rivestimento in legno, tetto a capanna, copertura a scandole, tetto marrone e con scandole

Esempio della villa bianca country a tre piani di medie dimensioni con rivestimenti misti, tetto a capanna, copertura in metallo o lamiera, tetto grigio e pannelli e listelle di legno

Front facade design
Esempio della facciata di una casa bianca contemporanea a due piani di medie dimensioni con rivestimenti misti, copertura a scandole e tetto grigio
Esempio della facciata di una casa bianca contemporanea a due piani di medie dimensioni con rivestimenti misti, copertura a scandole e tetto grigio

A thoughtful, well designed 5 bed, 6 bath custom ranch home with open living, a main level master bedroom and extensive outdoor living space.
This home’s main level finish includes +/-2700 sf, a farmhouse design with modern architecture, 15’ ceilings through the great room and foyer, wood beams, a sliding glass wall to outdoor living, hearth dining off the kitchen, a second main level bedroom with on-suite bath, a main level study and a three car garage.
A nice plan that can customize to your lifestyle needs. Build this home on your property or ours.

Foto della facciata di una casa bifamiliare moderna a due piani di medie dimensioni con rivestimenti misti, tetto a capanna e copertura mista
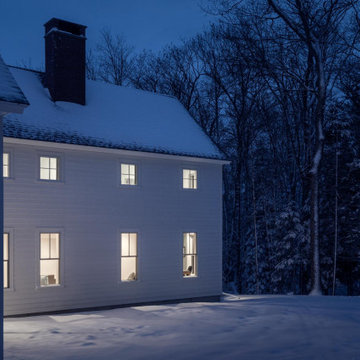
Exterior
Esempio della villa bianca country a due piani di medie dimensioni con rivestimento in legno, tetto a capanna e copertura a scandole
Esempio della villa bianca country a due piani di medie dimensioni con rivestimento in legno, tetto a capanna e copertura a scandole
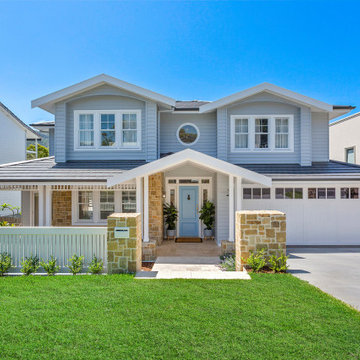
Combining sophisticated finishes with the finest craftsmanship, our Hamptons haven embraces its shore front position through its open plan design and indoor-outdoor living arrangements. Complimenting horizontal cladding with natural stonework on its exterior, this double storey masterpiece boasts luxury and elegance.

Photo by Andrew Giammarco.
Idee per la facciata di una casa grande bianca contemporanea a tre piani con rivestimento in legno e copertura in metallo o lamiera
Idee per la facciata di una casa grande bianca contemporanea a tre piani con rivestimento in legno e copertura in metallo o lamiera

Charming cottage featuring Winter Haven brick using Federal White mortar.
Immagine della villa bianca classica a un piano di medie dimensioni con rivestimento in mattoni, copertura a scandole e tetto a padiglione
Immagine della villa bianca classica a un piano di medie dimensioni con rivestimento in mattoni, copertura a scandole e tetto a padiglione

Idee per la villa grande grigia american style a due piani con rivestimento in vinile, falda a timpano e copertura a scandole
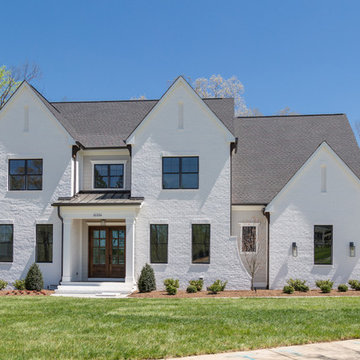
Esempio della villa grande bianca moderna con rivestimento in mattoni, tetto a capanna e copertura a scandole
Facciate di case blu
1