Facciate di case blu con pannelli e listelle di legno
Filtra anche per:
Budget
Ordina per:Popolari oggi
1 - 20 di 2.109 foto
1 di 3
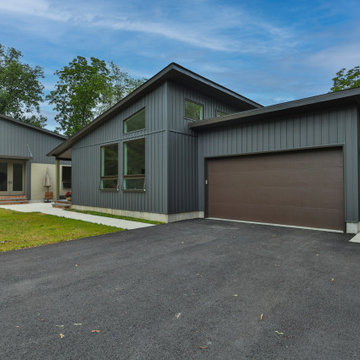
Esempio della villa grande grigia moderna a un piano con rivestimento in vinile, copertura a scandole, tetto nero e pannelli e listelle di legno
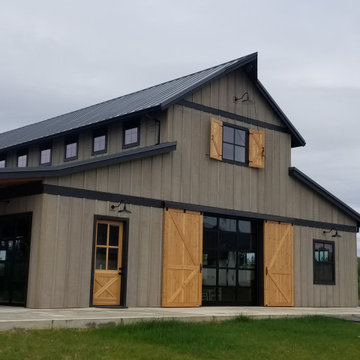
Esempio della facciata di una casa rustica con rivestimento in legno, copertura in metallo o lamiera, tetto nero e pannelli e listelle di legno

Replacing the existing gray vinyl siding with fresh, white fiber cement panels gave the exterior a big lift. The vertical orientation of the board-and-batten profile and sleek black aluminum-clad replacement windows come a long way in creating the contemporary exterior. The updated front entry completes the modern makeover with its chunky overhang, gray-painted slab door, single-panel sidelight, and vertical stainless mail slot and house numbers.
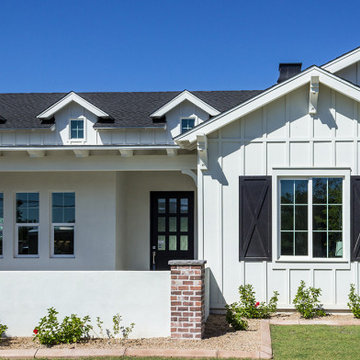
Idee per la facciata di una casa grande bianca country a un piano con tetto nero e pannelli e listelle di legno

This clean crisp look is the Bermudian style that fits in every coastal community. An elevated covered entry with a multi-hip roof design makes for perfect curb appeal.
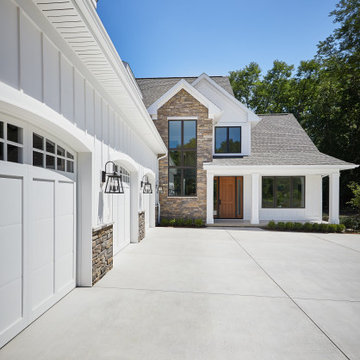
A view of the entry and three-car garage
Photo by Ashley Avila Photography
Immagine della villa bianca country a tre piani con rivestimenti misti, tetto a capanna, copertura a scandole, tetto nero e pannelli e listelle di legno
Immagine della villa bianca country a tre piani con rivestimenti misti, tetto a capanna, copertura a scandole, tetto nero e pannelli e listelle di legno

The transformation of this ranch-style home in Carlsbad, CA, exemplifies a perfect blend of preserving the charm of its 1940s origins while infusing modern elements to create a unique and inviting space. By incorporating the clients' love for pottery and natural woods, the redesign pays homage to these preferences while enhancing the overall aesthetic appeal and functionality of the home. From building new decks and railings, surf showers, a reface of the home, custom light up address signs from GR Designs Line, and more custom elements to make this charming home pop.
The redesign carefully retains the distinctive characteristics of the 1940s style, such as architectural elements, layout, and overall ambiance. This preservation ensures that the home maintains its historical charm and authenticity while undergoing a modern transformation. To infuse a contemporary flair into the design, modern elements are strategically introduced. These modern twists add freshness and relevance to the space while complementing the existing architectural features. This balanced approach creates a harmonious blend of old and new, offering a timeless appeal.
The design concept revolves around the clients' passion for pottery and natural woods. These elements serve as focal points throughout the home, lending a sense of warmth, texture, and earthiness to the interior spaces. By integrating pottery-inspired accents and showcasing the beauty of natural wood grains, the design celebrates the clients' interests and preferences. A key highlight of the redesign is the use of custom-made tile from Japan, reminiscent of beautifully glazed pottery. This bespoke tile adds a touch of artistry and craftsmanship to the home, elevating its visual appeal and creating a unique focal point. Additionally, fabrics that evoke the elements of the ocean further enhance the connection with the surrounding natural environment, fostering a serene and tranquil atmosphere indoors.
The overall design concept aims to evoke a warm, lived-in feeling, inviting occupants and guests to relax and unwind. By incorporating elements that resonate with the clients' personal tastes and preferences, the home becomes more than just a living space—it becomes a reflection of their lifestyle, interests, and identity.
In summary, the redesign of this ranch-style home in Carlsbad, CA, successfully merges the charm of its 1940s origins with modern elements, creating a space that is both timeless and distinctive. Through careful attention to detail, thoughtful selection of materials, rebuilding of elements outside to add character, and a focus on personalization, the home embodies a warm, inviting atmosphere that celebrates the clients' passions and enhances their everyday living experience.
This project is on the same property as the Carlsbad Cottage and is a great journey of new and old.
Redesign of the kitchen, bedrooms, and common spaces, custom-made tile, appliances from GE Monogram Cafe, bedroom window treatments custom from GR Designs Line, Lighting and Custom Address Signs from GR Designs Line, Custom Surf Shower, and more.

Immagine della villa grande bianca country a due piani con rivestimenti misti, tetto a capanna, copertura mista, tetto grigio e pannelli e listelle di legno

Pacific Northwest Traditional Gable Two Story Home 3,617 SqFt, 4 Bedrooms, 3.5 Baths, 3-Car Garage, Guest Suite on Main Floor, Multi-Generational Living

Foto della villa grande marrone moderna a tre piani con rivestimento in legno, tetto a capanna, copertura in metallo o lamiera, tetto grigio e pannelli e listelle di legno

片流れの屋根が印象的なシンプルなファサード。
外壁のグリーンと木製の玄関ドアがナチュラルなあたたかみを感じさせる。
シンプルな外観に合わせ、庇も出来るだけスッキリと見えるようデザインした。
Immagine della facciata di una casa verde scandinava a un piano di medie dimensioni con copertura in metallo o lamiera, rivestimento in metallo, tetto grigio e pannelli e listelle di legno
Immagine della facciata di una casa verde scandinava a un piano di medie dimensioni con copertura in metallo o lamiera, rivestimento in metallo, tetto grigio e pannelli e listelle di legno

Full exterior remodel in Spokane with James Hardie ColorPlus Board and Batten and Lap siding in Iron Grey. All windows were replaced with Milgard Trinsic series in Black for a contemporary look. We also installed a natural stone in 3 spots with new porch posts and pre-finished tongue and groove pine on the porch ceiling.

This modest modern farmhouse design features a simple board-and-batten facade with metal roof accents. The great room and island kitchen share a vaulted ceiling while the dining room is defined by columns. A rear porch with skylights extends living outdoors. The master suite enjoys a tray ceiling, rear porch access, a walk-in closet, and an efficient bathroom. An office/bedroom is available to meet the needs of the homeowner and two additional bedrooms are across the floor plan. The two-car garage opens to a multifunctional space with a utility room, pantry, and drop zone. A bonus room above the garage awaits a future expansion.

The main body of the house, running east / west with a 40 degree roof pitch, roof windows and dormers makes up the primary accommodation with a 1 & 3/4 storey massing. The garage and rear lounge create an additional wrap around form on the north east corner while the living room forms a gabled extrusion on the south face of the main body. The living area takes advantage of sunlight throughout the day thanks to a large glazed gable. This gable, along with other windows, allow light to penetrate deep into the plan throughout the year, particularly in the winter months when natural daylight is limited.
Materials are used to purposely break up the elevations and emphasise changes in use or projections from the main, white house facade. The large projections accommodating the garage and open plan living area are wrapped in Quartz Grey Zinc Standing Seam roofing and cladding which continues to wrap around the rear corner extrusion off the main building. Vertical larch cladding with mid grey vacuum coating is used to differentiate smaller projections from the main form. The principal entrance, dormers and the external wall to the rear lounge provide a contrasting break in materials between the extruded forms and the different purpose of the spaces within.

Modern Farmhouse Exterior: matte black 4 lite windows, stained wood 6 lite entry door, stained wood porch columns, board/batten siding, brick wainscoting, metal porch roof, exposed rafters

Double door entrance
Idee per la villa grigia country a un piano di medie dimensioni con rivestimento in pietra, tetto a capanna, copertura in metallo o lamiera, tetto grigio e pannelli e listelle di legno
Idee per la villa grigia country a un piano di medie dimensioni con rivestimento in pietra, tetto a capanna, copertura in metallo o lamiera, tetto grigio e pannelli e listelle di legno

Immagine della villa grigia country a due piani con rivestimento con lastre in cemento, tetto a capanna, copertura a scandole, tetto nero e pannelli e listelle di legno

A 2,642 square foot modern craftsman farmhouse with 3 bedrooms, 2.5 baths, and a full unfinished basement that could include a fourth bedroom and a full bath.
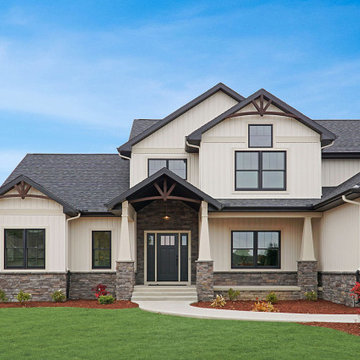
A 2,642 square foot modern craftsman farmhouse with 3 bedrooms, 2.5 baths, and a full unfinished basement that could include a fourth bedroom and a full bath.

Esempio della villa grande bianca country a due piani con rivestimento in legno, tetto a capanna, copertura mista, tetto grigio e pannelli e listelle di legno
Facciate di case blu con pannelli e listelle di legno
1