Facciate di case blu con pannelli e listelle di legno
Filtra anche per:
Budget
Ordina per:Popolari oggi
141 - 160 di 2.129 foto
1 di 3
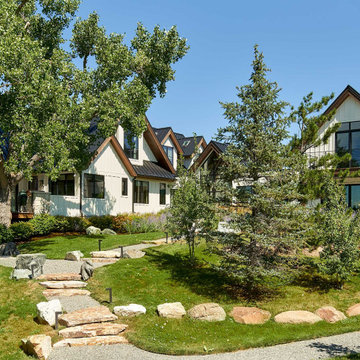
Foto della villa grande bianca country a tre piani con rivestimenti misti, tetto a capanna, copertura in metallo o lamiera, tetto nero e pannelli e listelle di legno
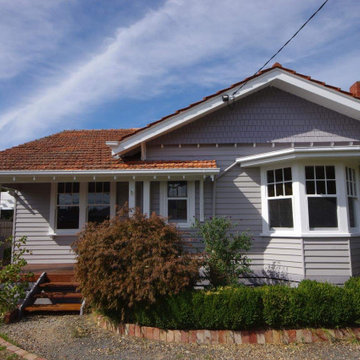
Front facade with a fresh coat of paint, terracotta roof repairs and a new timber entry deck and stairs.
Idee per la villa grigia vittoriana a un piano di medie dimensioni con rivestimento in legno, tetto a capanna, copertura in tegole, tetto rosso e pannelli e listelle di legno
Idee per la villa grigia vittoriana a un piano di medie dimensioni con rivestimento in legno, tetto a capanna, copertura in tegole, tetto rosso e pannelli e listelle di legno
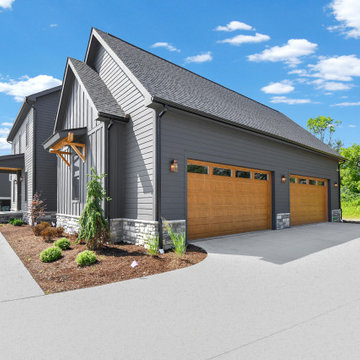
Foto della villa nera country a due piani di medie dimensioni con rivestimento con lastre in cemento, copertura a scandole, tetto nero e pannelli e listelle di legno
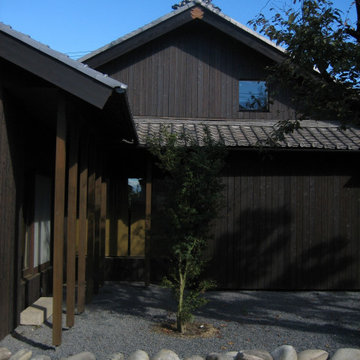
四日市コンビナートまで、100mも離れていないような、そんな場所に古民家が整然と並んでいます。
この家はもともと海沿いにありましたが、昭和14年、海軍燃料廠建設のため、町ごと移転、この家も移築となりました。
その時代ごとの家族構成に対応すべく増築・改築が重ねられてきたこの家も、今となっては、あまりにも広く、使い勝手
の悪いものとなっていました。移築後の70年間で、4世代18人にわたって住み継がれてきたことになります。
「みんなの実家であるために」
4世代分にもなる物を必要なもの・不要なものに分別することから始まり、物置と化してしまっている各部屋を、必要な
部屋のみ残し大幅に減築、法事などで使用される玄関・みせの間・仏間はほぼそのままとする一方、大勢の集まる食堂
・台所・畳の間、プライベートな奥の個室には、大幅に手を加えました。厨子(つし:小屋裏)は、客間及びギャラリーとして
おり、長持ちには、この家で育った人の思い出の品々が収納されています。
この改修により、この家は本来の価値を取り戻しました。この家で育ち巣立っていった人々にとって、自分の家のことを
どこか誇りに思えるような、そのような改修となれば幸いです。
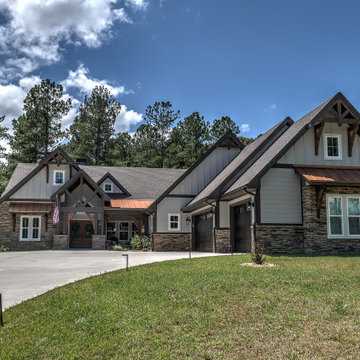
Craftsman style with copper roof accents
Idee per la facciata di una casa grande grigia american style a un piano con rivestimento in pietra e pannelli e listelle di legno
Idee per la facciata di una casa grande grigia american style a un piano con rivestimento in pietra e pannelli e listelle di legno
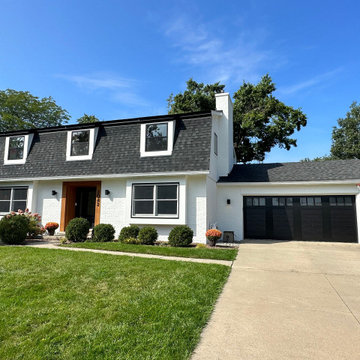
Exterior remodel, new windows and doors, painted brick, curb appeal in Ann Arbor, MI
Idee per la villa bianca country a due piani di medie dimensioni con rivestimento in mattoni, tetto nero e pannelli e listelle di legno
Idee per la villa bianca country a due piani di medie dimensioni con rivestimento in mattoni, tetto nero e pannelli e listelle di legno
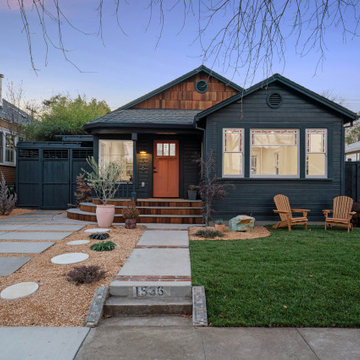
Ispirazione per la villa blu american style a un piano di medie dimensioni con rivestimento in legno, tetto a capanna, copertura a scandole, tetto grigio e pannelli e listelle di legno

1,000 sf addition to two hundred year old cape house. New addition houses a master suite with bathroom and walk in closet, family room, and new two car garage below. Addition is clad in James Hardie Board and Batten in Ocean Blue.
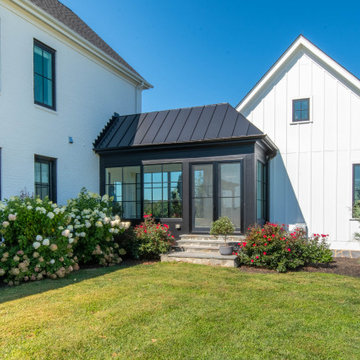
Idee per la villa bianca country a due piani con rivestimenti misti, copertura mista, tetto nero e pannelli e listelle di legno
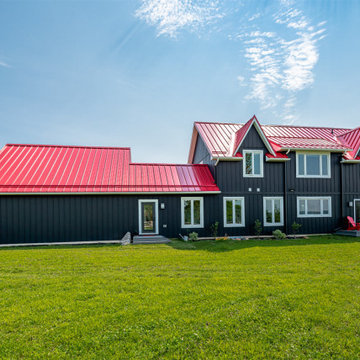
Inspired by the classic Ontario farmhouse, this gorgeous custom Loyalist features dark board-and-batten siding, white accents, and a strikingly beautiful red roof. The spacious porch wraps all the way around the back and the large windows offer breathtaking views of the property.
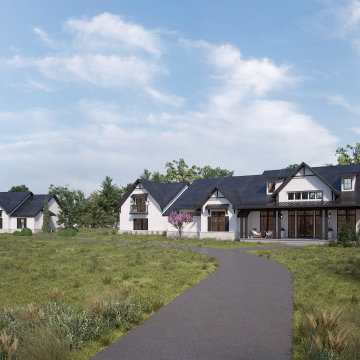
Immagine della villa grande bianca country a un piano con tetto nero, rivestimento con lastre in cemento, tetto a capanna, copertura in metallo o lamiera e pannelli e listelle di legno
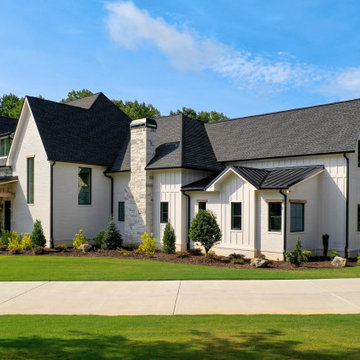
Foto della villa grande bianca moderna a tre piani con rivestimento in mattone verniciato, copertura mista, tetto nero e pannelli e listelle di legno
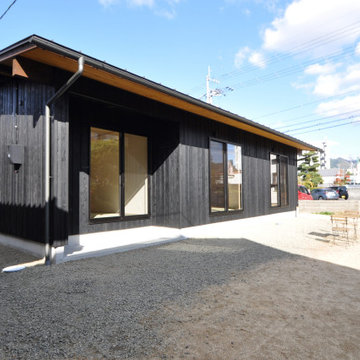
愛媛県の久万高原の杉を90%以上使用した住宅。伐採ツアーで伐採した杉を使用。自然乾燥させ粘り強い架構を実現。軒の深い佇まいとし、屋内と庭が緩やかに繋がる設計とした。南北に開口部を設け「光」と「風」が住宅に心地よく入る間取りとしている。バリアフリー住宅の仕様で素材を活かした内装としている。床も30mmの杉板、壁は真壁、勾配天井には杉板を設置し、気密性の高い省エネ住宅としつつも、吸湿効果の高い住宅としている。内部の建具はすべて造作の木製建具とし、使いやすいようにすべての開口部を幅の広めな引戸とした。
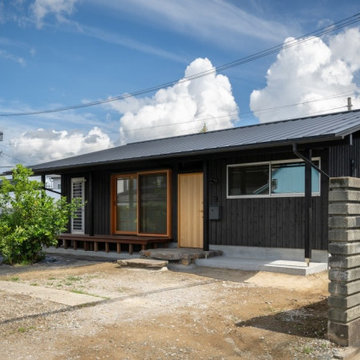
Foto della villa piccola nera a un piano con rivestimento in legno, tetto a capanna, copertura in metallo o lamiera, tetto nero e pannelli e listelle di legno
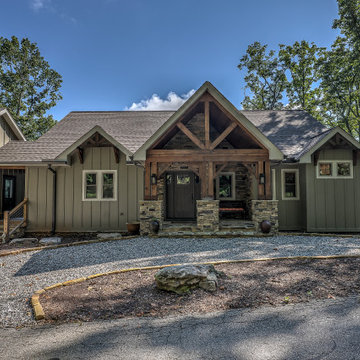
This craftsman style home with timber accents features gorgeous long-range views of the Blue Ridge Mountains.
Idee per la villa grande verde american style a due piani con rivestimento con lastre in cemento, tetto a capanna, copertura a scandole, tetto marrone e pannelli e listelle di legno
Idee per la villa grande verde american style a due piani con rivestimento con lastre in cemento, tetto a capanna, copertura a scandole, tetto marrone e pannelli e listelle di legno
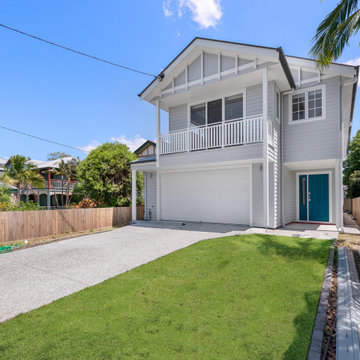
Build - Rosenfeld Constructions
Pre - Build Consultations - Nook & Sill Interiors
Foto della villa grande grigia a due piani con rivestimento con lastre in cemento, tetto a capanna, copertura in metallo o lamiera, tetto nero e pannelli e listelle di legno
Foto della villa grande grigia a due piani con rivestimento con lastre in cemento, tetto a capanna, copertura in metallo o lamiera, tetto nero e pannelli e listelle di legno

Rear extension and garage facing onto the park
Idee per la villa piccola bianca eclettica a due piani con rivestimento con lastre in cemento, tetto a capanna, copertura in metallo o lamiera, tetto bianco e pannelli e listelle di legno
Idee per la villa piccola bianca eclettica a due piani con rivestimento con lastre in cemento, tetto a capanna, copertura in metallo o lamiera, tetto bianco e pannelli e listelle di legno
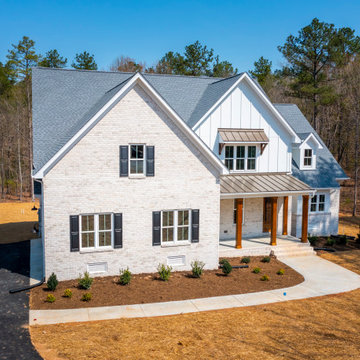
Just completed in Maple Grove Subdivision - 4 bedroom, 4 bath brick farmhouse with southern charm. This home features 3672 sq feet of living space with 2 bedrooms on the first floor and 2 bedrooms up (option to add a 5th bedroom as well). Large pantry, large walking closets, Oversized 2 car garage and huge walk in attic space for storage.
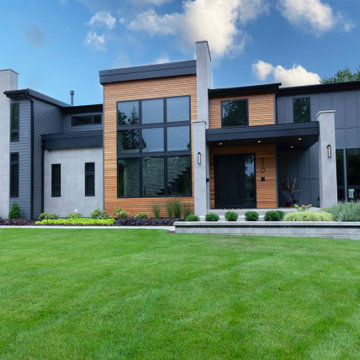
Amazing Contemporary home with 3 car garage, board & batten and cedar siding with tile accents.
Immagine della villa multicolore contemporanea a due piani con rivestimenti misti, copertura a scandole, tetto nero e pannelli e listelle di legno
Immagine della villa multicolore contemporanea a due piani con rivestimenti misti, copertura a scandole, tetto nero e pannelli e listelle di legno

Just a few miles south of the Deer Valley ski resort is Brighton Estates, a community with summer vehicle access that requires a snowmobile or skis in the winter. This tiny cabin is just under 1000 SF of conditioned space and serves its outdoor enthusiast family year round. No space is wasted and the structure is designed to stand the harshest of storms.
Facciate di case blu con pannelli e listelle di legno
8