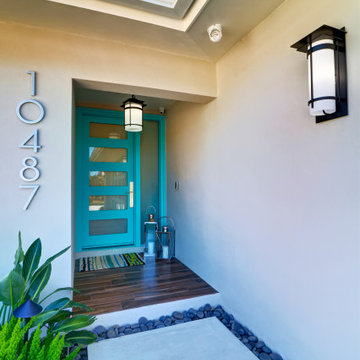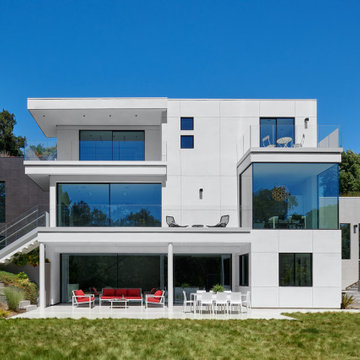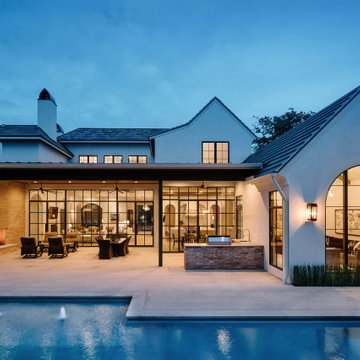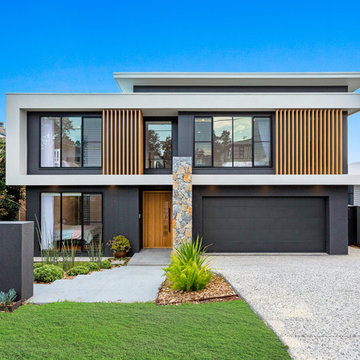Facciate di case blu
Filtra anche per:
Budget
Ordina per:Popolari oggi
121 - 140 di 380.018 foto
1 di 2

The rear elevation showcase the full walkout basement, stone patio, and firepit.
Foto della villa grande grigia classica a due piani con rivestimento in pietra, falda a timpano e copertura a scandole
Foto della villa grande grigia classica a due piani con rivestimento in pietra, falda a timpano e copertura a scandole
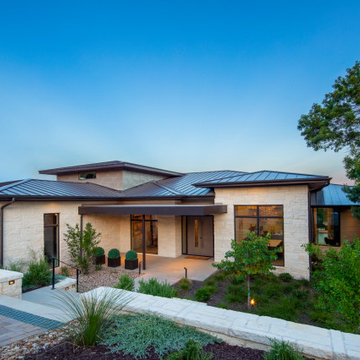
Ispirazione per la villa contemporanea con tetto a padiglione e copertura in metallo o lamiera
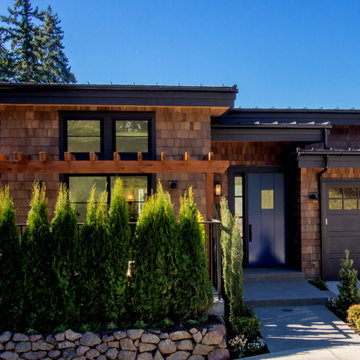
Foto della facciata di una casa marrone classica a due piani di medie dimensioni con rivestimento in legno e copertura in metallo o lamiera

Idee per la villa bianca country a due piani di medie dimensioni con rivestimento con lastre in cemento, tetto a capanna e copertura mista
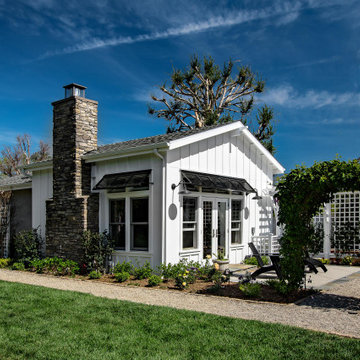
Foto della villa bianca country a un piano di medie dimensioni con tetto a capanna e copertura a scandole
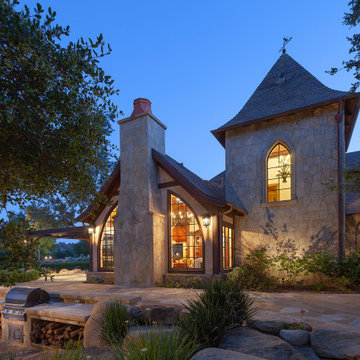
Old World European, Country Cottage. Three separate cottages make up this secluded village over looking a private lake in an old German, English, and French stone villa style. Hand scraped arched trusses, wide width random walnut plank flooring, distressed dark stained raised panel cabinetry, and hand carved moldings make these traditional farmhouse cottage buildings look like they have been here for 100s of years. Newly built of old materials, and old traditional building methods, including arched planked doors, leathered stone counter tops, stone entry, wrought iron straps, and metal beam straps. The Lake House is the first, a Tudor style cottage with a slate roof, 2 bedrooms, view filled living room open to the dining area, all overlooking the lake. The Carriage Home fills in when the kids come home to visit, and holds the garage for the whole idyllic village. This cottage features 2 bedrooms with on suite baths, a large open kitchen, and an warm, comfortable and inviting great room. All overlooking the lake. The third structure is the Wheel House, running a real wonderful old water wheel, and features a private suite upstairs, and a work space downstairs. All homes are slightly different in materials and color, including a few with old terra cotta roofing. Project Location: Ojai, California. Project designed by Maraya Interior Design. From their beautiful resort town of Ojai, they serve clients in Montecito, Hope Ranch, Malibu and Calabasas, across the tri-county area of Santa Barbara, Ventura and Los Angeles, south to Hidden Hills. Patrick Price Photo
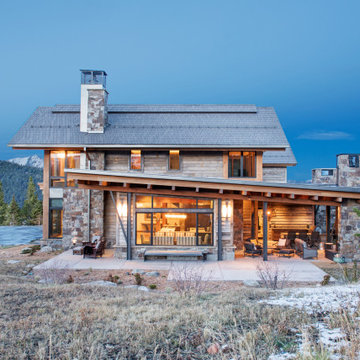
Ispirazione per la villa rustica a due piani con rivestimenti misti e copertura a scandole
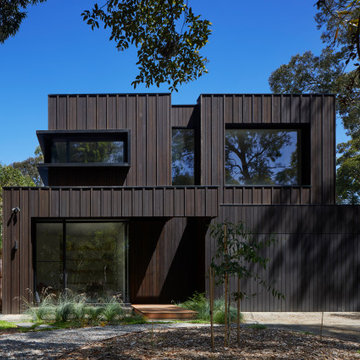
Esempio della villa nera contemporanea a due piani di medie dimensioni con rivestimento in legno, tetto piano e copertura in metallo o lamiera
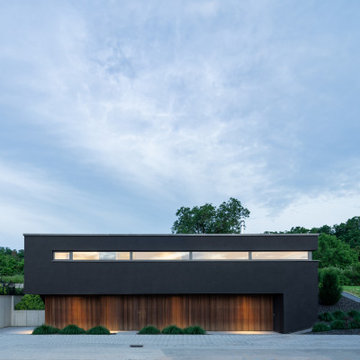
Foto: Daniel Vieser . Architekturfotografie
Immagine della villa nera moderna a due piani di medie dimensioni con rivestimento in legno, tetto piano e copertura verde
Immagine della villa nera moderna a due piani di medie dimensioni con rivestimento in legno, tetto piano e copertura verde
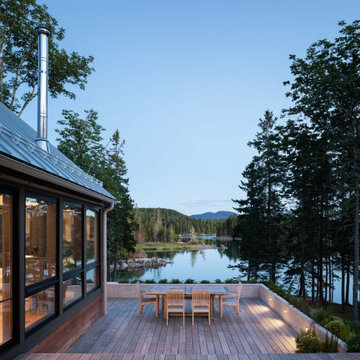
A residence designed for informal gathering and relaxation on a quiet cove near Acadia National Park. Conceived of as a compound of connected gathering spaces with adjacent private retreat spaces. The "village" of structures is designed to open and close seasonally with large sliding barn doors. These also modulate light, air and views into and out of the cottages.
Carefully positioned to take advantage of the rich variety of views and sloping topography, the cottages have integral terraces and retaining walls to negotiate the undulating land-form. One arrives at the high point of the site and the long barn axis and navigates between the cottages to the main entrance. Once inside, the home deliberately reveals unique views to the ocean, mountains and surrounding spruce forest.
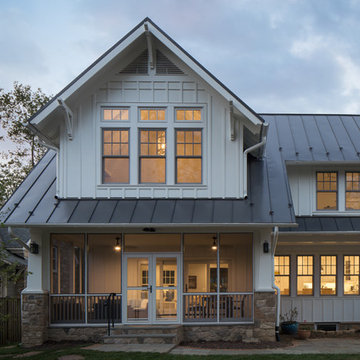
The expanded kitchen, great room, and screened porch look out onto the rear yard. The cultured stone piers blend with the foundation of the house. The bedrooms above are tucked under a gable roof, to keep the mass of the 2nd floor in line with the neighbors.
Max Sall Photography
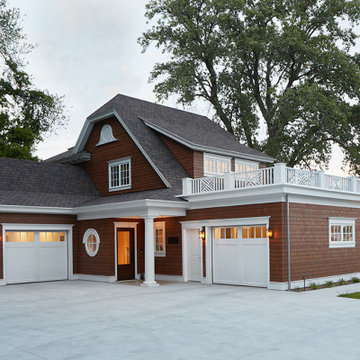
Foto della villa marrone classica a due piani di medie dimensioni con rivestimento in legno, copertura a scandole, tetto a padiglione, tetto marrone e con scandole
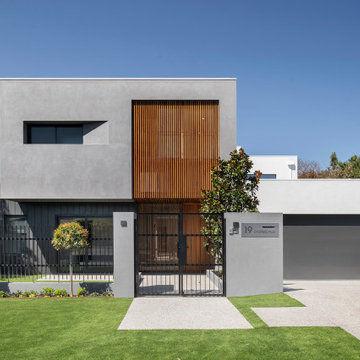
Esempio della villa multicolore contemporanea a due piani di medie dimensioni con rivestimenti misti e tetto piano
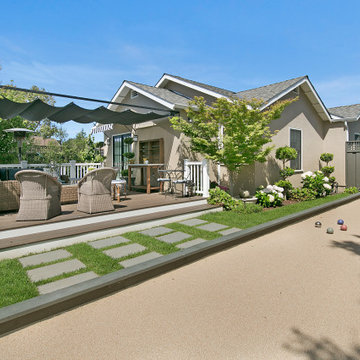
Idee per la villa grande verde classica a un piano con rivestimento in stucco, tetto a capanna e copertura a scandole

Charming home featuring Tavern Hall brick with Federal White mortar.
Foto della villa grande rossa country a due piani con rivestimento in mattoni, copertura a scandole e tetto a padiglione
Foto della villa grande rossa country a due piani con rivestimento in mattoni, copertura a scandole e tetto a padiglione
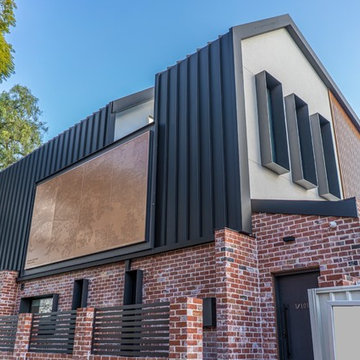
This urban designed home is wrapped with Matt Black Colorbond. This house has several wall finishes varying from texture render, Equitone cladding and bronze powder coated screen feature walls.
Facciate di case blu
7
