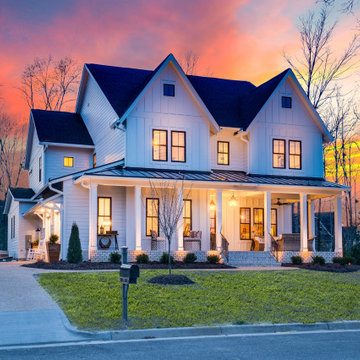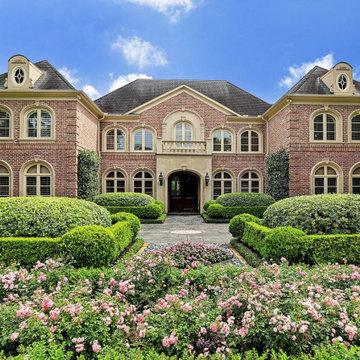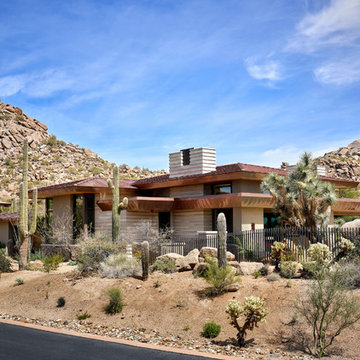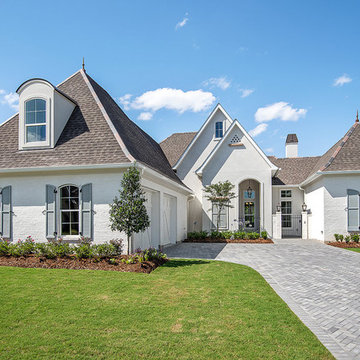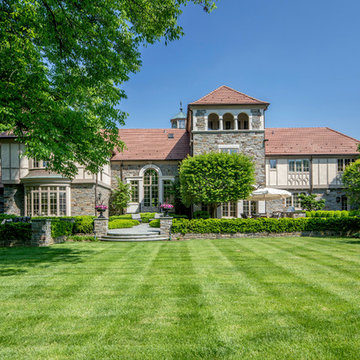Facciate di case blu
Filtra anche per:
Budget
Ordina per:Popolari oggi
181 - 200 di 380.099 foto
1 di 2
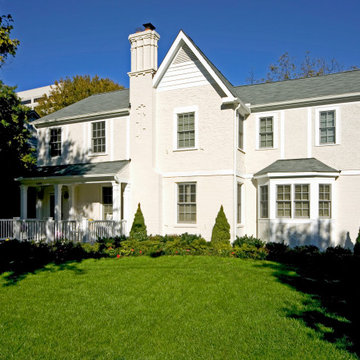
Esempio della villa beige classica a due piani di medie dimensioni con rivestimento in stucco, tetto a padiglione e copertura a scandole

Charming home featuring Tavern Hall brick with Federal White mortar.
Foto della villa grande rossa country a due piani con rivestimento in mattoni, copertura a scandole e tetto a padiglione
Foto della villa grande rossa country a due piani con rivestimento in mattoni, copertura a scandole e tetto a padiglione
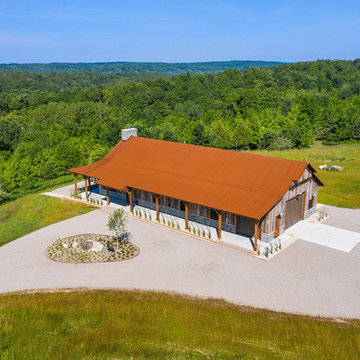
This beautiful barndominium features our A606 Weathering Steel Corrugated Metal Roof.
Ispirazione per la villa rustica con rivestimento in legno e copertura in metallo o lamiera
Ispirazione per la villa rustica con rivestimento in legno e copertura in metallo o lamiera

Idee per la villa grande grigia american style a due piani con rivestimento in vinile, falda a timpano e copertura a scandole
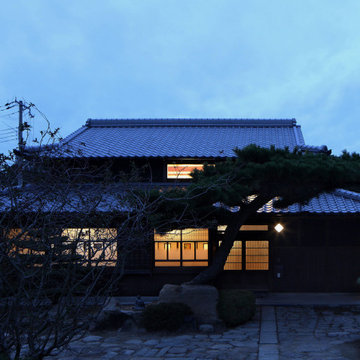
桜大黒の家(古民家改修)風景を受け継ぐ 築60年淡路島の古民家 |Studio tanpopo-gumi
撮影|野口 兼史
淡路島の長閑な田園風景の中に建つ、築60年以上経過した古民家の大規模な改修計画。
淡路島のこの風景の中で存在感のある『佇まい』を受け継ぎながら、現代の住まいとしての心地良さを実現した古民家の改修となっています。
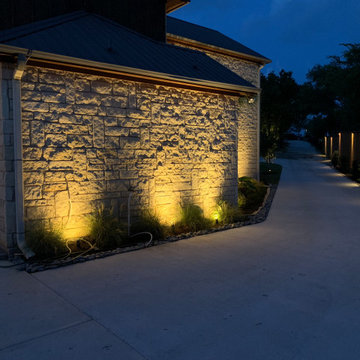
Our customer had us out to his lake house to take care of electrical / general contracting work there. We added a brand new landscape lighting system to his boat dock, staircase down to the dock, pool area and more! We are happy with the way everything turned out!
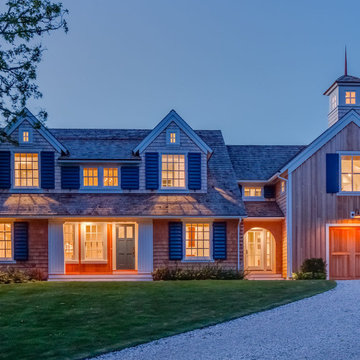
Shingle Style Exterior on a custom coastal home on Cape Cod by Polhemus Savery DaSilva Architects Builders.
Scope Of Work: Architecture, Construction /
Living Space: 4,573ft² / Photography: Brian Vanden Brink
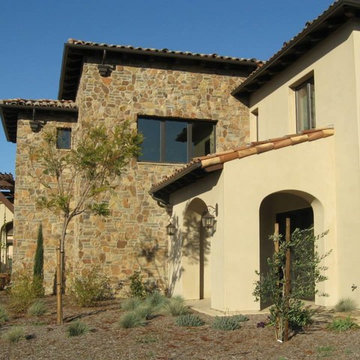
Sedona natural thin stone veneer adds a beautiful old world feel to this Mediterranean style home. Sedona stones bring a relaxing blend of tans, browns, and rusty gold colors to your decor and home exterior. The rectangular and mosaic stones will work well for projects of any size. The various sizes of Sedona stones help you create a solid looking wall with non-repeating patterns. The primary colors of off-whites and light tans of this natural stone veneer will go well with rustic and contemporary homes.
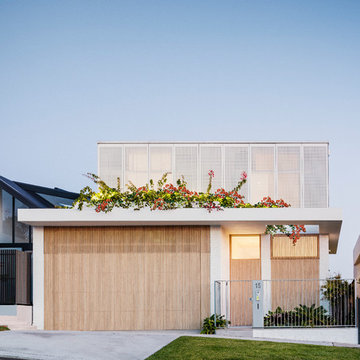
Foto della villa bianca contemporanea a due piani con tetto piano e abbinamento di colori

Esempio della villa bianca mediterranea a due piani con rivestimento in stucco, tetto a padiglione e copertura in tegole
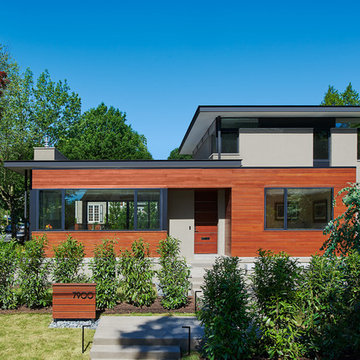
© Anice Hoachlander
Ispirazione per la villa grigia contemporanea a due piani di medie dimensioni con rivestimento in stucco, tetto piano e copertura mista
Ispirazione per la villa grigia contemporanea a due piani di medie dimensioni con rivestimento in stucco, tetto piano e copertura mista

Front exterior of the Edge Hill Project.
Immagine della villa bianca classica a due piani con rivestimento in mattoni e copertura a scandole
Immagine della villa bianca classica a due piani con rivestimento in mattoni e copertura a scandole
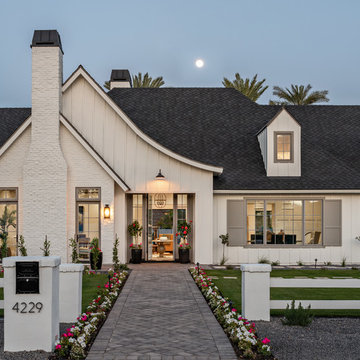
Idee per la villa bianca country a un piano con tetto a padiglione e copertura a scandole
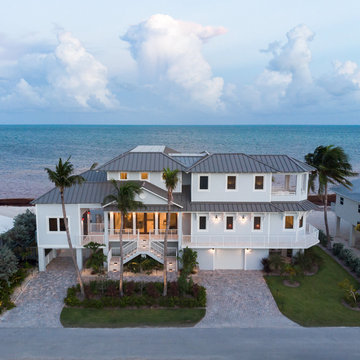
©Folland Photography LLC
Foto della villa ampia grigia stile marinaro a due piani con copertura in metallo o lamiera
Foto della villa ampia grigia stile marinaro a due piani con copertura in metallo o lamiera
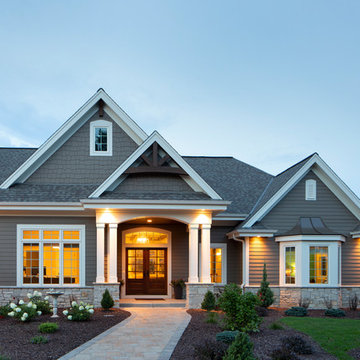
The large angled garage, double entry door, bay window and arches are the welcoming visuals to this exposed ranch. Exterior thin veneer stone, the James Hardie Timberbark siding and the Weather Wood shingles accented by the medium bronze metal roof and white trim windows are an eye appealing color combination. Impressive double transom entry door with overhead timbers and side by side double pillars.
(Ryan Hainey)
Facciate di case blu
10
