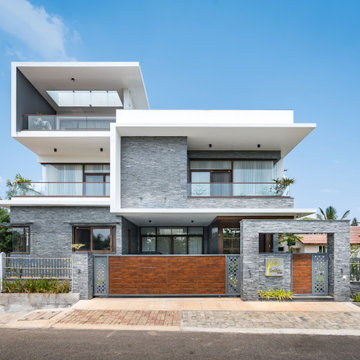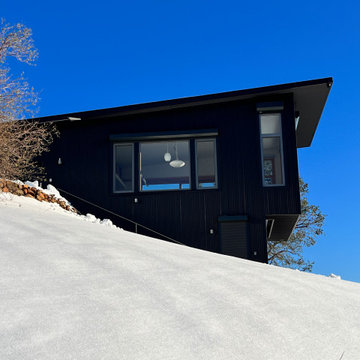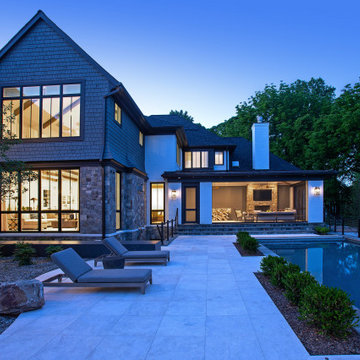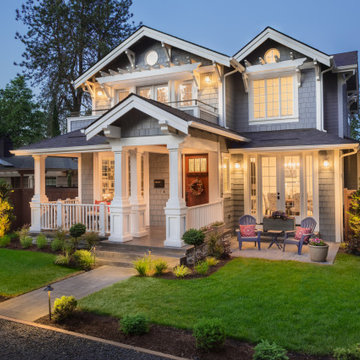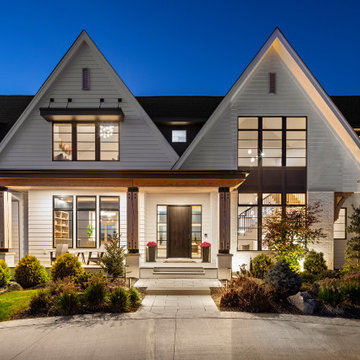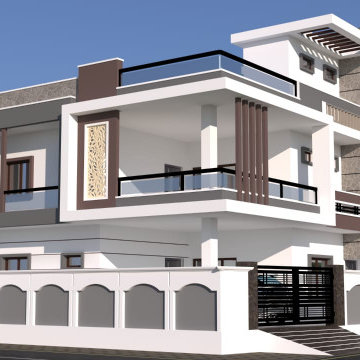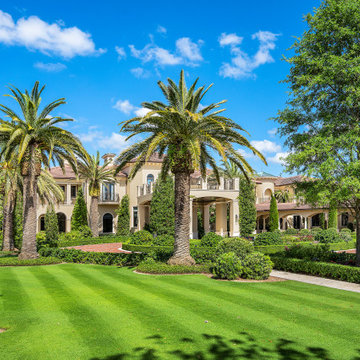Facciate di case blu
Filtra anche per:
Budget
Ordina per:Popolari oggi
61 - 80 di 380.029 foto
1 di 2

A south facing extension has been built to convert a derelict Grade II listed barn into a sustainable, contemporary and comfortable home that invites natural light into the living spaces with glass extension to barn.
Glovers Barn was a derelict 15th Century Grade II listed barn on the ‘Historic Buildings at Risk’ register in need of a complete barn renovation to transform it from a dark, constrained dwelling to an open, inviting and functional abode.
Stamos Yeoh Architects thoughtfully designed a rear south west glass extension to barn with 20mm minimal sightline slim framed sliding glass doors to maximise the natural light ingress into the home. The flush thresholds enable easy access between the kitchen and external living spaces connecting to the mature gardens.
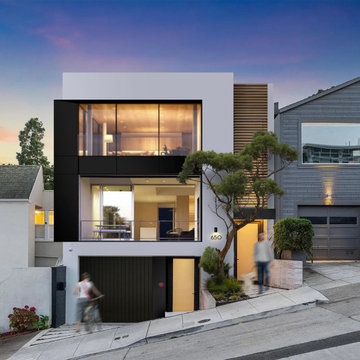
This vision of a remodel of an existing home located along a sloped street in San Francisco adapts the original design to its present-day context.
Multiple storeys allows for a secondary dwelling unit on the lower level. Separation of entry points both strengthens and forges new ties with the street. A wood scrim clad in cedar slats marks the main entry as as short walkway connects to the primary living level. The secondary access to the suite below is accessed near the front overhead garage door.
The exterior has a a restrained finish palette of soft white render, combined with ebony trim honouring the Bay Area’s legacy of craftsmanship. A recessed portion at the front forms a sheltered balcony that overlooks the street, while the upper level takes maximum advantage of stunning views.
:: thirdstone inc.
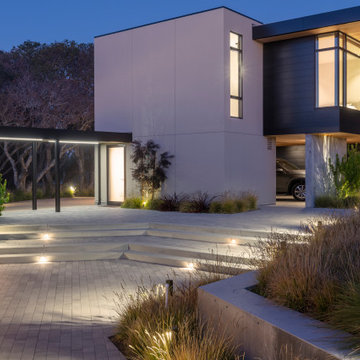
Garage with guest rooms above.
Foto della villa ampia a due piani con rivestimento in stucco e tetto piano
Foto della villa ampia a due piani con rivestimento in stucco e tetto piano
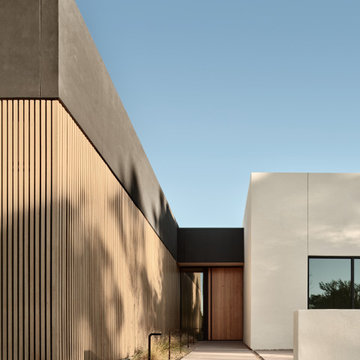
Photos by Roehner + Ryan
Esempio della villa grande bianca moderna a un piano con rivestimento in stucco e tetto piano
Esempio della villa grande bianca moderna a un piano con rivestimento in stucco e tetto piano
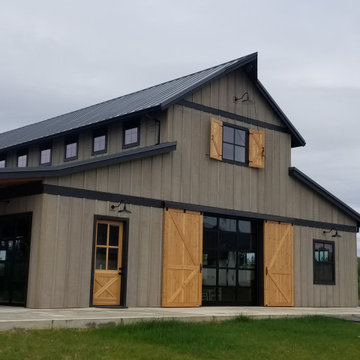
Esempio della facciata di una casa rustica con rivestimento in legno, copertura in metallo o lamiera, tetto nero e pannelli e listelle di legno
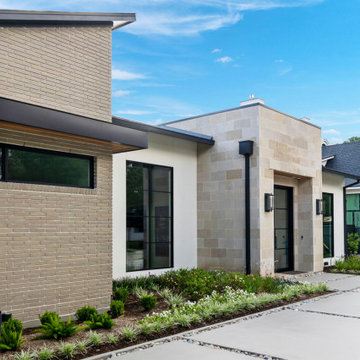
Immagine della villa ampia beige moderna a un piano con rivestimento in stucco, tetto a padiglione, copertura in metallo o lamiera e tetto nero
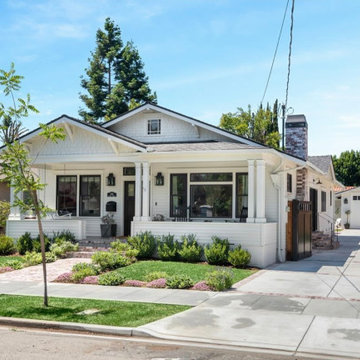
Custom Home Build! Complete remodel and tear down to create a one of a kind craftsman style home. Exterior paint and interior paint, full kitchen redesign, and landscaping services.

Sumptuous spaces are created throughout the house with the use of dark, moody colors, elegant upholstery with bespoke trim details, unique wall coverings, and natural stone with lots of movement.
The mix of print, pattern, and artwork creates a modern twist on traditional design.
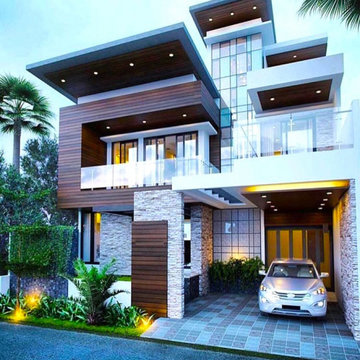
Another Duplex Residential Villa under making.
Ground + 1 + 2
Luxurious specification across home with all Modern amenities.
Immagine della facciata di una casa moderna
Immagine della facciata di una casa moderna

The Sunalta New Home Build features 2,103 sq ft with 3 bedrooms, 2.5 bathroom and a two-car garage.
Esempio della villa grigia moderna a due piani di medie dimensioni con rivestimento in vinile, tetto a farfalla, copertura a scandole, tetto nero e pannelli sovrapposti
Esempio della villa grigia moderna a due piani di medie dimensioni con rivestimento in vinile, tetto a farfalla, copertura a scandole, tetto nero e pannelli sovrapposti
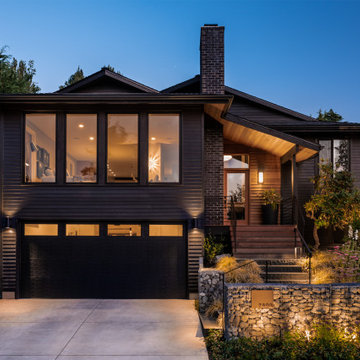
Photo by Andrew Giammarco.
Immagine della villa grigia a due piani di medie dimensioni con rivestimento in legno, tetto a capanna, copertura a scandole e pannelli sovrapposti
Immagine della villa grigia a due piani di medie dimensioni con rivestimento in legno, tetto a capanna, copertura a scandole e pannelli sovrapposti

Immagine della villa grande bianca scandinava a un piano con rivestimento in legno, tetto a capanna, copertura in metallo o lamiera e tetto nero

Beautiful Custom Ranch with gray vinyl shakes and clapboard siding.
Esempio della villa grigia american style a un piano di medie dimensioni con rivestimento in vinile, tetto a capanna, copertura a scandole, tetto nero e con scandole
Esempio della villa grigia american style a un piano di medie dimensioni con rivestimento in vinile, tetto a capanna, copertura a scandole, tetto nero e con scandole
Facciate di case blu
4
