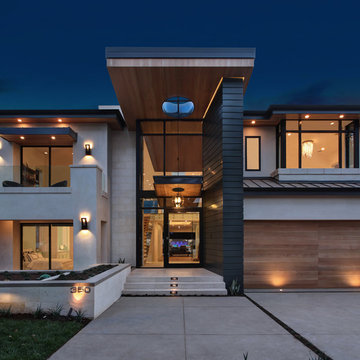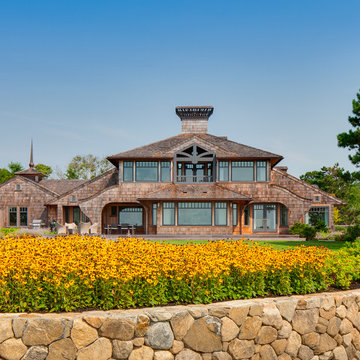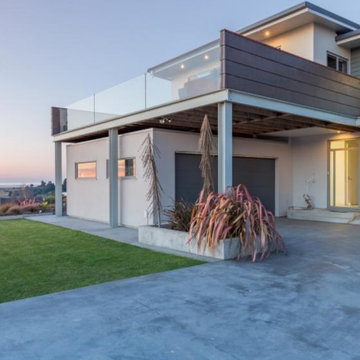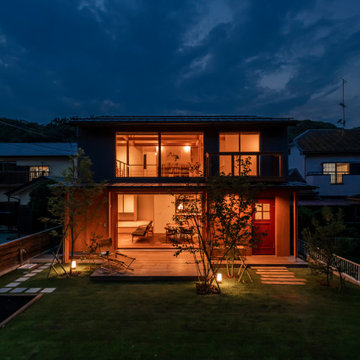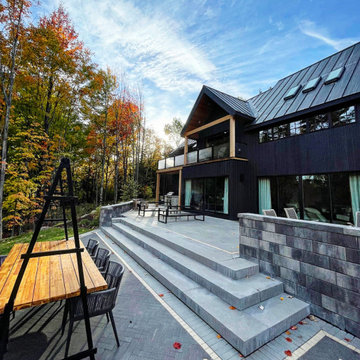Facciate di case blu
Filtra anche per:
Budget
Ordina per:Popolari oggi
21 - 40 di 380.029 foto
1 di 2
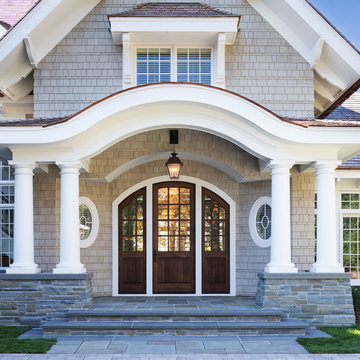
Builder: John Kraemer & Sons | Architect: Swan Architecture | Interiors: Katie Redpath Constable | Landscaping: Bechler Landscapes | Photography: Landmark Photography

Exterior of the Arthur Rutenberg Homes Asheville 1267 model home built by Greenville, SC home builders, American Eagle Builders.
Immagine della villa grande beige classica a due piani con rivestimento in mattoni, tetto a capanna e copertura a scandole
Immagine della villa grande beige classica a due piani con rivestimento in mattoni, tetto a capanna e copertura a scandole
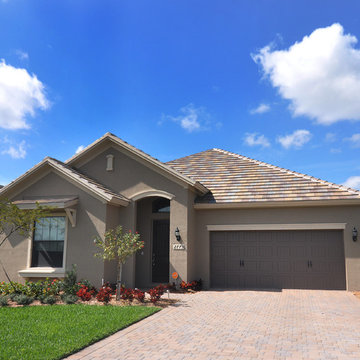
Florida coastal style home using a gray color palette.
Ispirazione per la facciata di una casa grigia tropicale a un piano di medie dimensioni con rivestimento in stucco e tetto a capanna
Ispirazione per la facciata di una casa grigia tropicale a un piano di medie dimensioni con rivestimento in stucco e tetto a capanna
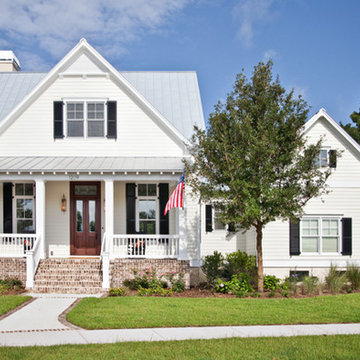
Design: Translations Design Studio
Photo: Eliot Tuckerman
Foto della facciata di una casa stile marinaro
Foto della facciata di una casa stile marinaro

A Victorian semi-detached house in Wimbledon has been remodelled and transformed
into a modern family home, including extensive underpinning and extensions at lower
ground floor level in order to form a large open-plan space.
Photographer: Nick Smith

Photography by Bruce Damonte
Foto della facciata di una casa grande bianca country a un piano con rivestimento in legno e tetto a capanna
Foto della facciata di una casa grande bianca country a un piano con rivestimento in legno e tetto a capanna
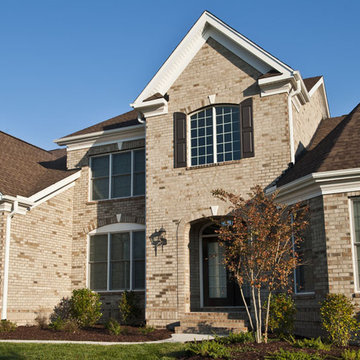
Inspired by the variations in color and texture found in our nation's awe-inspiring canyons, our Stone Canyon brick adds a striking, natural look to your project, featuring a pale sandstone-colored base accented by subtle oranges, grays and browns. This sand-faced brick is classified under Triangle Brick Company's Standard product tier, making it perfectly suited for a wide range of cladding applications.

Idee per la villa contemporanea a due piani con rivestimenti misti e tetto a capanna
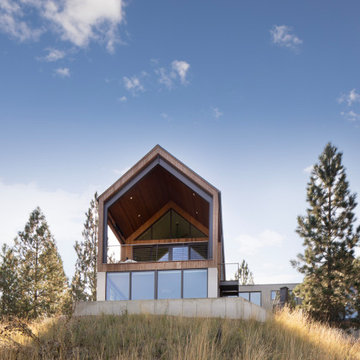
Perched on a forested hillside above Missoula, the Pattee Canyon Residence provides a series of bright, light filled spaces for a young family of six. Set into the hillside, the home appears humble from the street while opening up to panoramic views towards the valley. The family frequently puts on large gatherings for friends of all ages; thus, multiple “eddy out” spaces were created throughout the home for more intimate chats.
Exposed steel structural ribs and generous glazing in the great room create a rhythm and draw one’s gaze to the folding horizon. Smaller windows on the lower level frame intimate portraits of nature. Cedar siding and dark shingle roofing help the home blend in with its piney surroundings. Inside, rough sawn cabinetry and nature inspired tile provide a textural balance with the bright white spaces and contemporary fixtures.

Our Austin studio decided to go bold with this project by ensuring that each space had a unique identity in the Mid-Century Modern style bathroom, butler's pantry, and mudroom. We covered the bathroom walls and flooring with stylish beige and yellow tile that was cleverly installed to look like two different patterns. The mint cabinet and pink vanity reflect the mid-century color palette. The stylish knobs and fittings add an extra splash of fun to the bathroom.
The butler's pantry is located right behind the kitchen and serves multiple functions like storage, a study area, and a bar. We went with a moody blue color for the cabinets and included a raw wood open shelf to give depth and warmth to the space. We went with some gorgeous artistic tiles that create a bold, intriguing look in the space.
In the mudroom, we used siding materials to create a shiplap effect to create warmth and texture – a homage to the classic Mid-Century Modern design. We used the same blue from the butler's pantry to create a cohesive effect. The large mint cabinets add a lighter touch to the space.
---
Project designed by the Atomic Ranch featured modern designers at Breathe Design Studio. From their Austin design studio, they serve an eclectic and accomplished nationwide clientele including in Palm Springs, LA, and the San Francisco Bay Area.
For more about Breathe Design Studio, see here: https://www.breathedesignstudio.com/
To learn more about this project, see here: https://www.breathedesignstudio.com/atomic-ranch

Sumptuous spaces are created throughout the house with the use of dark, moody colors, elegant upholstery with bespoke trim details, unique wall coverings, and natural stone with lots of movement.
The mix of print, pattern, and artwork creates a modern twist on traditional design.

The Intrepid- A has a clean and sophisticated look using a low roof pitch, large offset windows, and cantilevered upper level with mixed finishes. The interior continues the feel with varying ceiling heights through the open concept, including a tray ceiling in the living room and 10' ceilings in the kitchen and dining. There are two secondary bedrooms that have walk-in closets with a bath to share on the upper level and an office/fourth bedroom on the main level. The master suite is very spacious and has a nice four piece bath with a large walk-in closet.

窓枠や軒天に天然木を使用し、住むにつれて経年変化を楽しめます。
Ispirazione per la villa bianca contemporanea a due piani con tetto a capanna
Ispirazione per la villa bianca contemporanea a due piani con tetto a capanna
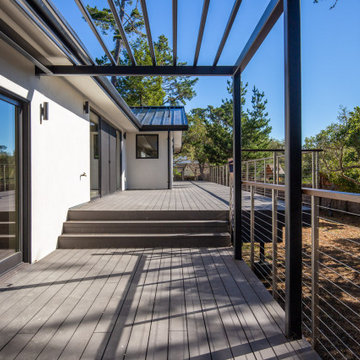
Foto della villa grande bianca moderna a un piano con rivestimento in stucco, tetto a capanna, copertura in metallo o lamiera e tetto nero

Foto della villa ampia nera moderna a due piani con rivestimento in legno, tetto a capanna, copertura in metallo o lamiera e tetto nero
Facciate di case blu
2
