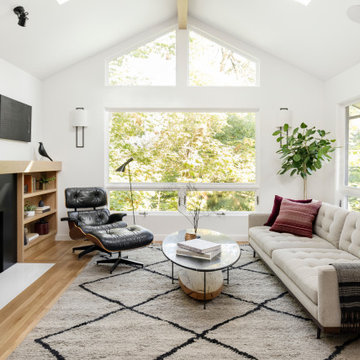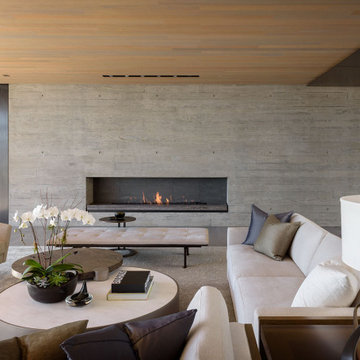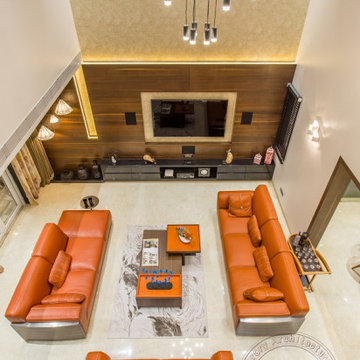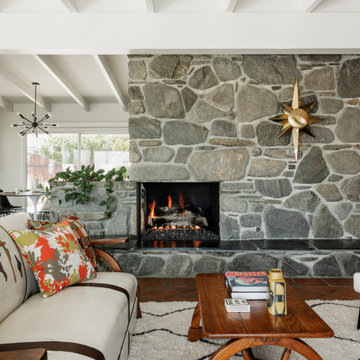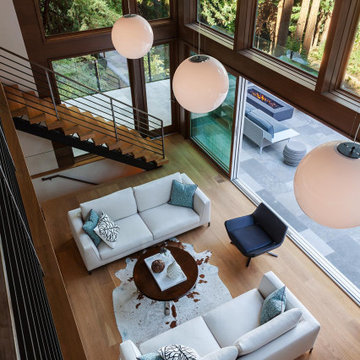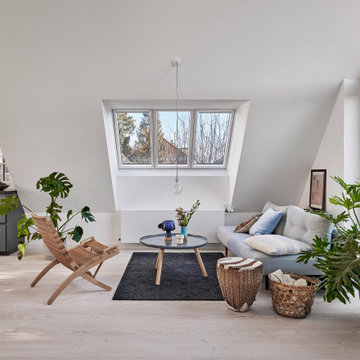Soggiorni moderni - Foto e idee per arredare
Filtra anche per:
Budget
Ordina per:Popolari oggi
1161 - 1180 di 347.866 foto
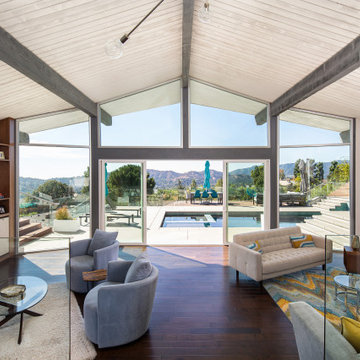
Mid century inspired design living room with a built-in cabinet system made out of Walnut wood.
Custom made to fit all the low-fi electronics and exact fit for speakers.
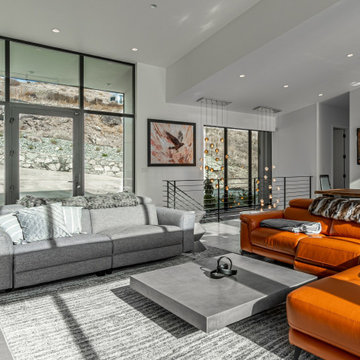
Living Room
Idee per un grande soggiorno moderno aperto con pareti bianche, pavimento in gres porcellanato, camino classico, cornice del camino in metallo e pavimento grigio
Idee per un grande soggiorno moderno aperto con pareti bianche, pavimento in gres porcellanato, camino classico, cornice del camino in metallo e pavimento grigio
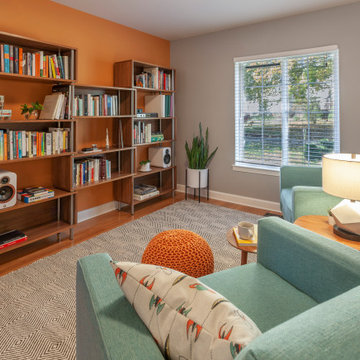
Esempio di un piccolo soggiorno minimalista aperto con libreria, pareti grigie, parquet chiaro, nessuna TV e pavimento marrone
Trova il professionista locale adatto per il tuo progetto
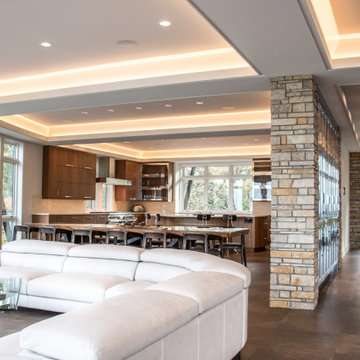
Modern interior design in this Lake Michigan home
Idee per un ampio soggiorno moderno aperto con pavimento in marmo, nessuna TV, pavimento marrone, soffitto a cassettoni e pareti in mattoni
Idee per un ampio soggiorno moderno aperto con pavimento in marmo, nessuna TV, pavimento marrone, soffitto a cassettoni e pareti in mattoni
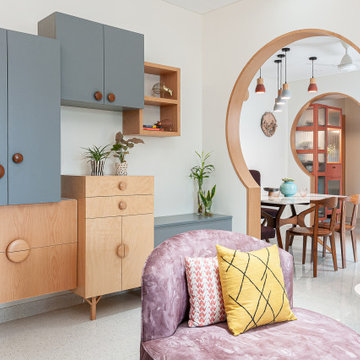
A young couple with two children living in suburban Bombay in a three-bedroom apartment decided to give their home a complete makeover. They invited us to plan and design their new apartment. The apartment includes a living room, dining area, kitchen, three bedrooms with attached bathrooms. The brief was to create a modern and minimalist design that balances aesthetics and functionality.
Nearly all the walls apart from the structure were gutted and rebuilt. The planning of spaces was more or less kept the same as the building services did not allow for much flexibility in moving or swapping spaces. All surfaces from the flooring to the wall finishes to carpentry everything was replaced and redesigned keeping in mind the client's requirements.
Along one wall of the living room, a set of asymmetrical storage units have been lined up that provide a solution for shoe storage, old newspapers and other knick-knacks. A lower storage unit serves as a bin for the storage of athletic kits for the children.
It was essential to create a sound design so we defined a palette of colours and materials that is repeated through the apartment. The floor is carpeted in a reflective surface to help us carry the light through the space and the walls washed white with the furniture in hues of birch and beech wood, veneer and laminates with touches of sunshine yellow, shades of blue and blush pink.
The dining space doubles up as a transitional space and was designed to allow for eye contact with the living room, kitchen and the bedrooms. It is bookended by two asymmetrical keyhole arches. These keyhole arches that are offset help shield the dining space and the private spaces partially from the entryway of the apartment.
The space is functional, simple, airy and yet complete. The firm shell of the house is set off by a colour palette that is soft and feminine.
Ricarica la pagina per non vedere più questo specifico annuncio
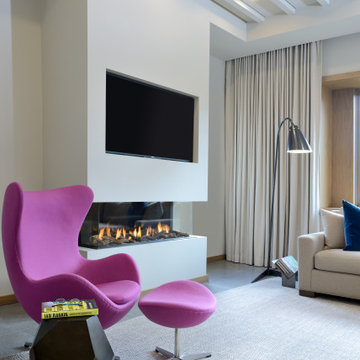
Foto di un ampio soggiorno minimalista chiuso con libreria, pareti bianche, pavimento in ardesia, camino lineare Ribbon, cornice del camino in pietra, parete attrezzata, pavimento grigio e soffitto a cassettoni

The client’s request was quite common - a typical 2800 sf builder home with 3 bedrooms, 2 baths, living space, and den. However, their desire was for this to be “anything but common.” The result is an innovative update on the production home for the modern era, and serves as a direct counterpoint to the neighborhood and its more conventional suburban housing stock, which focus views to the backyard and seeks to nullify the unique qualities and challenges of topography and the natural environment.
The Terraced House cautiously steps down the site’s steep topography, resulting in a more nuanced approach to site development than cutting and filling that is so common in the builder homes of the area. The compact house opens up in very focused views that capture the natural wooded setting, while masking the sounds and views of the directly adjacent roadway. The main living spaces face this major roadway, effectively flipping the typical orientation of a suburban home, and the main entrance pulls visitors up to the second floor and halfway through the site, providing a sense of procession and privacy absent in the typical suburban home.
Clad in a custom rain screen that reflects the wood of the surrounding landscape - while providing a glimpse into the interior tones that are used. The stepping “wood boxes” rest on a series of concrete walls that organize the site, retain the earth, and - in conjunction with the wood veneer panels - provide a subtle organic texture to the composition.
The interior spaces wrap around an interior knuckle that houses public zones and vertical circulation - allowing more private spaces to exist at the edges of the building. The windows get larger and more frequent as they ascend the building, culminating in the upstairs bedrooms that occupy the site like a tree house - giving views in all directions.
The Terraced House imports urban qualities to the suburban neighborhood and seeks to elevate the typical approach to production home construction, while being more in tune with modern family living patterns.
Overview:
Elm Grove
Size:
2,800 sf,
3 bedrooms, 2 bathrooms
Completion Date:
September 2014
Services:
Architecture, Landscape Architecture
Interior Consultants: Amy Carman Design

Super modern living-room design with gas fireplace, marble mental, very spacious design and integration of areas.
Immagine di un grande soggiorno minimalista aperto con pareti bianche, parquet chiaro, camino classico, cornice del camino in pietra e soffitto a cassettoni
Immagine di un grande soggiorno minimalista aperto con pareti bianche, parquet chiaro, camino classico, cornice del camino in pietra e soffitto a cassettoni
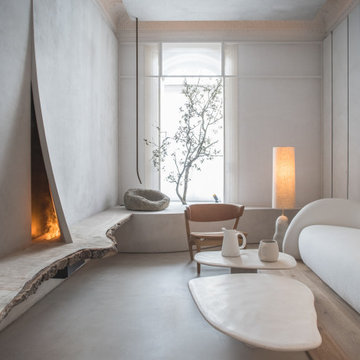
Foto di un soggiorno minimalista di medie dimensioni e chiuso con sala formale, pareti grigie e pavimento grigio
Ricarica la pagina per non vedere più questo specifico annuncio
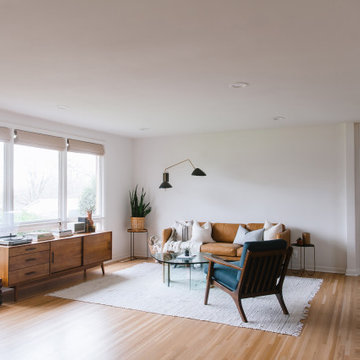
Foto di un soggiorno moderno di medie dimensioni e aperto con pareti bianche, parquet chiaro e nessuna TV
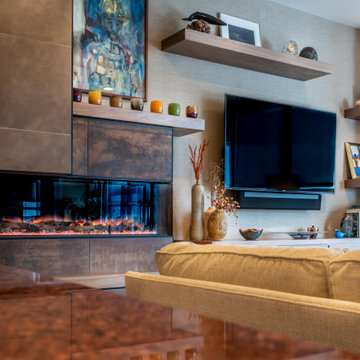
Strong horizontal lines are used in several ways: The fireplace, the mantel, the floating shelves, and the floating cabinets.
Immagine di un piccolo soggiorno minimalista chiuso con pareti beige, parquet chiaro, camino lineare Ribbon, cornice del camino piastrellata e TV a parete
Immagine di un piccolo soggiorno minimalista chiuso con pareti beige, parquet chiaro, camino lineare Ribbon, cornice del camino piastrellata e TV a parete
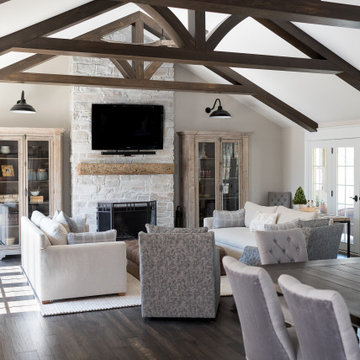
Our Indianapolis design studio designed a gut renovation of this home which opened up the floorplan and radically changed the functioning of the footprint. It features an array of patterned wallpaper, tiles, and floors complemented with a fresh palette, and statement lights.
Photographer - Sarah Shields
---
Project completed by Wendy Langston's Everything Home interior design firm, which serves Carmel, Zionsville, Fishers, Westfield, Noblesville, and Indianapolis.
For more about Everything Home, click here: https://everythinghomedesigns.com/
To learn more about this project, click here:
https://everythinghomedesigns.com/portfolio/country-estate-transformation/
Soggiorni moderni - Foto e idee per arredare
Ricarica la pagina per non vedere più questo specifico annuncio
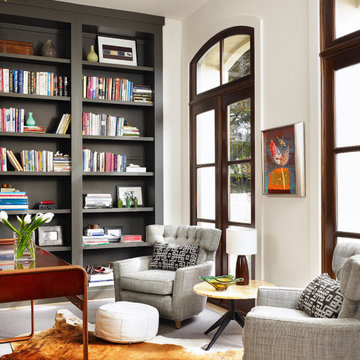
Esempio di un soggiorno minimalista di medie dimensioni e chiuso con libreria, pareti beige, parquet chiaro, nessun camino, nessuna TV e pavimento beige
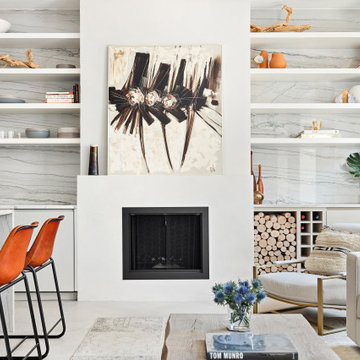
Foto di un piccolo soggiorno minimalista aperto con pareti bianche, pavimento in cemento, camino classico, cornice del camino in intonaco, TV a parete e pavimento beige
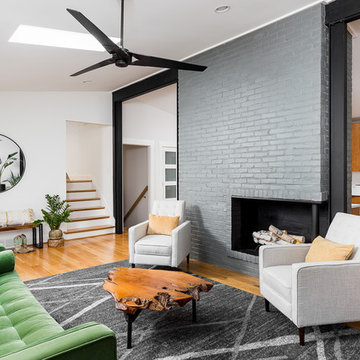
Mid Century inspired open floor plan
Foto di un soggiorno minimalista di medie dimensioni e aperto con pareti bianche, parquet chiaro, camino classico, cornice del camino in mattoni e pavimento marrone
Foto di un soggiorno minimalista di medie dimensioni e aperto con pareti bianche, parquet chiaro, camino classico, cornice del camino in mattoni e pavimento marrone
59
